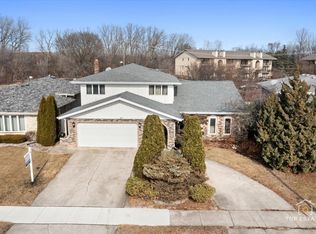Closed
$335,000
5826 W 124th St, Alsip, IL 60803
3beds
2,500sqft
Single Family Residence
Built in 1975
-- sqft lot
$362,900 Zestimate®
$134/sqft
$2,666 Estimated rent
Home value
$362,900
$327,000 - $403,000
$2,666/mo
Zestimate® history
Loading...
Owner options
Explore your selling options
What's special
Immerse yourself in the elegance of this stunning Forrester gem, nestled on a peaceful cul-de-dac in Alsip, but borders Palos Heights. This exquisite residence boasts an open floor concept, perfect for seamless entertaining and everyday life. Newly remodeled the downstairs family room, half bath, and laundry room, as well as on the main level, the kitchen and living room, including a new dishwasher, refrigerator, and farmhouse sink. The upstairs bathroom is gutted and ready for you to complete to your liking. Soaring vaulted ceilings create a sense of grandeur, while 2.5 baths, including a master suite, provide ample space for relaxation. Peace of mind comes standard with a roof replaced in 2013. Effortless commutes with easy access to I-294, and benefit from the top-rated Palos Schools and vibrant Crestwood shopping district.
Zillow last checked: 8 hours ago
Listing updated: May 27, 2024 at 07:20am
Listing courtesy of:
Elizabeth Withers 708-323-5499,
Keller Williams Preferred Rlty
Bought with:
Zilola Chulieva
Keller Williams North Shore West
Source: MRED as distributed by MLS GRID,MLS#: 11978882
Facts & features
Interior
Bedrooms & bathrooms
- Bedrooms: 3
- Bathrooms: 3
- Full bathrooms: 2
- 1/2 bathrooms: 1
Primary bedroom
- Features: Flooring (Carpet), Window Treatments (Curtains/Drapes), Bathroom (Full)
- Level: Third
- Area: 252 Square Feet
- Dimensions: 18X14
Bedroom 2
- Features: Flooring (Carpet), Window Treatments (Curtains/Drapes)
- Level: Third
- Area: 182 Square Feet
- Dimensions: 14X13
Bedroom 3
- Features: Flooring (Carpet), Window Treatments (Curtains/Drapes)
- Level: Third
- Area: 144 Square Feet
- Dimensions: 12X12
Dining room
- Features: Flooring (Carpet), Window Treatments (Curtains/Drapes)
- Level: Second
- Area: 170 Square Feet
- Dimensions: 17X10
Family room
- Features: Flooring (Carpet), Window Treatments (Blinds)
- Level: Lower
- Area: 459 Square Feet
- Dimensions: 27X17
Foyer
- Features: Flooring (Ceramic Tile)
- Level: Main
- Area: 126 Square Feet
- Dimensions: 14X9
Kitchen
- Features: Kitchen (Eating Area-Table Space), Flooring (Vinyl), Window Treatments (Blinds)
- Level: Second
- Area: 190 Square Feet
- Dimensions: 19X10
Laundry
- Features: Flooring (Vinyl)
- Level: Lower
- Area: 60 Square Feet
- Dimensions: 10X6
Living room
- Features: Flooring (Carpet), Window Treatments (Curtains/Drapes)
- Level: Main
- Area: 300 Square Feet
- Dimensions: 20X15
Heating
- Natural Gas, Forced Air
Cooling
- Central Air
Appliances
- Included: Range, Microwave, Dishwasher, Refrigerator, Washer, Dryer, Trash Compactor
Features
- Cathedral Ceiling(s)
- Windows: Screens
- Basement: Crawl Space
- Number of fireplaces: 1
- Fireplace features: Gas Log, Gas Starter, Includes Accessories, Family Room
Interior area
- Total structure area: 0
- Total interior livable area: 2,500 sqft
Property
Parking
- Total spaces: 2
- Parking features: Concrete, Garage Door Opener, On Site, Garage Owned, Attached, Garage
- Attached garage spaces: 2
- Has uncovered spaces: Yes
Accessibility
- Accessibility features: No Disability Access
Features
- Levels: Tri-Level
- Patio & porch: Deck
- Exterior features: Outdoor Grill
- Fencing: Fenced
Lot
- Dimensions: 140X134X156X42
- Features: Cul-De-Sac, Irregular Lot, Landscaped
Details
- Additional structures: Shed(s)
- Parcel number: 24294080290000
- Special conditions: None
Construction
Type & style
- Home type: SingleFamily
- Property subtype: Single Family Residence
Materials
- Vinyl Siding, Brick
- Roof: Asphalt
Condition
- New construction: No
- Year built: 1975
Details
- Builder model: FORRESTER
Utilities & green energy
- Sewer: Public Sewer
- Water: Lake Michigan
Community & neighborhood
Community
- Community features: Park, Tennis Court(s), Curbs, Street Paved
Location
- Region: Alsip
- Subdivision: Chippewa Ridge
HOA & financial
HOA
- Services included: None
Other
Other facts
- Listing terms: Conventional
- Ownership: Fee Simple
Price history
| Date | Event | Price |
|---|---|---|
| 5/22/2024 | Sold | $335,000-2.9%$134/sqft |
Source: | ||
| 3/30/2024 | Contingent | $345,000$138/sqft |
Source: | ||
| 3/27/2024 | Price change | $345,000-1.4%$138/sqft |
Source: | ||
| 3/20/2024 | Listed for sale | $350,000$140/sqft |
Source: | ||
| 3/16/2024 | Contingent | $350,000$140/sqft |
Source: | ||
Public tax history
| Year | Property taxes | Tax assessment |
|---|---|---|
| 2023 | $7,124 +10.8% | $26,999 +27.8% |
| 2022 | $6,429 +4.2% | $21,132 |
| 2021 | $6,168 +0.9% | $21,132 |
Find assessor info on the county website
Neighborhood: 60803
Nearby schools
GreatSchools rating
- 8/10Chippewa Elementary SchoolGrades: 1-3Distance: 0.2 mi
- 10/10Independence Jr High SchoolGrades: 6-8Distance: 1.1 mi
- 2/10Dd Eisenhower High School (Campus)Grades: 9-12Distance: 3.6 mi
Schools provided by the listing agent
- High: A B Shepard High School (Campus
- District: 128
Source: MRED as distributed by MLS GRID. This data may not be complete. We recommend contacting the local school district to confirm school assignments for this home.

Get pre-qualified for a loan
At Zillow Home Loans, we can pre-qualify you in as little as 5 minutes with no impact to your credit score.An equal housing lender. NMLS #10287.
Sell for more on Zillow
Get a free Zillow Showcase℠ listing and you could sell for .
$362,900
2% more+ $7,258
With Zillow Showcase(estimated)
$370,158