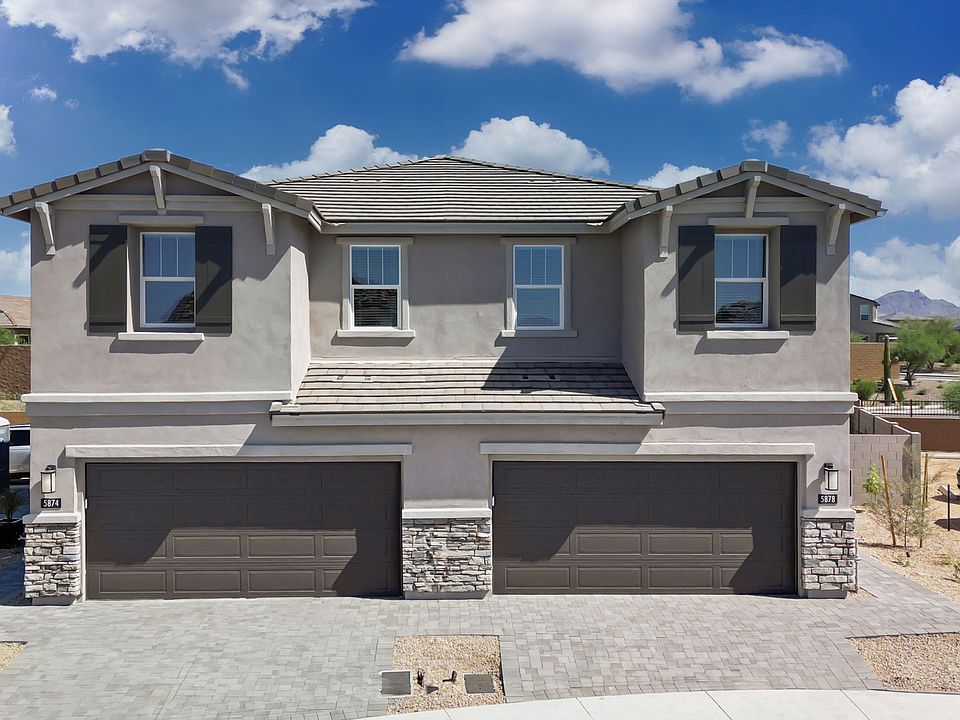This is not your average duplex—it is a head-turner with personality, style, and just the right amount of ''wow.'' Boasting 3 bedrooms, 2.5 baths, and a spacious flex loft, this home is dressed to impress with crisp white cabinets and matching white quartz countertops that make the whole place feel like a Pinterest board. Love long showers? Good—because the Super Shower is a car wash for humans. 9-foot ceilings, 8-foot doors, and upgraded stair railings give you all the high-end vibes without the luxury price tag. Wood-look tile adds warmth and durability—and looks good doing it. And let's talk about the private backyard—perfect for your pups, your patio furniture, or that herb garden you keep saying you'll start. This home is sharp, stylish, and move-in ready. All it needs is you!!
Pending
$619,990
5827 E Covey Ln, Phoenix, AZ 85054
3beds
2baths
1,743sqft
Townhouse
Built in 2025
2,595 Square Feet Lot
$-- Zestimate®
$356/sqft
$189/mo HOA
What's special
Crisp white cabinetsPrivate backyardWhite quartz countertopsSuper showerWood-look tileUpgraded stair railings
Call: (623) 663-2395
- 71 days
- on Zillow |
- 425 |
- 23 |
Zillow last checked: 7 hours ago
Listing updated: August 11, 2025 at 12:27am
Listed by:
Darren Welker 480-238-7732,
DRH Properties Inc,
Dominic Scola 602-359-7317,
DRH Properties Inc
Source: ARMLS,MLS#: 6877294

Travel times
Schedule tour
Select your preferred tour type — either in-person or real-time video tour — then discuss available options with the builder representative you're connected with.
Facts & features
Interior
Bedrooms & bathrooms
- Bedrooms: 3
- Bathrooms: 2.5
Heating
- ENERGY STAR Qualified Equipment, Electric
Cooling
- Central Air, Ceiling Fan(s), ENERGY STAR Qualified Equipment, Programmable Thmstat
Appliances
- Included: Soft Water Loop, Gas Cooktop
- Laundry: Wshr/Dry HookUp Only
Features
- High Speed Internet, Smart Home, Double Vanity, Eat-in Kitchen, Breakfast Bar, 9+ Flat Ceilings, Kitchen Island, Pantry, Full Bth Master Bdrm
- Flooring: Carpet, Tile
- Windows: Low Emissivity Windows, Solar Screens, Double Pane Windows, ENERGY STAR Qualified Windows
- Has basement: No
- Has fireplace: No
- Fireplace features: None
Interior area
- Total structure area: 1,743
- Total interior livable area: 1,743 sqft
Property
Parking
- Total spaces: 4
- Parking features: Garage, Open
- Garage spaces: 2
- Uncovered spaces: 2
Features
- Stories: 2
- Exterior features: Private Street(s)
- Pool features: None
- Spa features: None
- Fencing: Block
- Has view: Yes
- View description: Mountain(s)
Lot
- Size: 2,595 Square Feet
- Features: Desert Front, Dirt Back, Auto Timer H2O Front, Irrigation Front
Details
- Parcel number: 21235726
Construction
Type & style
- Home type: Townhouse
- Architectural style: Contemporary,Ranch
- Property subtype: Townhouse
- Attached to another structure: Yes
Materials
- Stucco, Wood Frame, Painted, Stone, Block
- Roof: Concrete
Condition
- Under Construction
- New construction: Yes
- Year built: 2025
Details
- Builder name: D.R. Horton
- Warranty included: Yes
Utilities & green energy
- Sewer: Public Sewer
- Water: City Water
Green energy
- Energy efficient items: Multi-Zones
Community & HOA
Community
- Features: Gated, Playground, Biking/Walking Path, Fitness Center
- Subdivision: Talinn Towns at Desert Ridge
HOA
- Has HOA: Yes
- Services included: Street Maint
- HOA fee: $189 monthly
- HOA name: TALINN
- HOA phone: 602-437-4777
Location
- Region: Phoenix
Financial & listing details
- Price per square foot: $356/sqft
- Tax assessed value: $31,100
- Annual tax amount: $175
- Date on market: 6/10/2025
- Listing terms: Cash,CTL,Conventional,FHA,VA Loan
- Ownership: Fee Simple
About the community
Welcome to Talinn Towns at Desert Ridge, an exclusive gated community in the heart of North Phoenix.
Blending elevated design with everyday convenience, Talinn Towns offers a collection of spacious, two-story townhomes that combine modern style with functional living. Ranging from 1,743 to 2,120 square feet, these homes feature 3 to 4 bedrooms, 2-car garages, and carefully curated interior finishes that make each space feel both sophisticated and welcoming.
Step inside to discover 9-foot ceilings, granite or quartz countertops, kitchens with stainless steel gas ranges, and smart home features that bring comfort and control to your fingertips. Whether you're entertaining guests or enjoying a quiet night in, these estate-style townhomes deliver a lifestyle that feels both luxurious and effortless.
Talinn Towns goes beyond the home with thoughtfully designed community amenities tailored for relaxation, wellness, and connection. Enjoy access to a private community center with a lounge area, heated pool, clubhouse, and exercise gym. Pocket parks are scattered throughout the neighborhood, providing green space for both leisure and play.
Situated in a prime location just minutes from Desert Ridge Marketplace, residents are perfectly positioned to enjoy the area's top shopping, dining, and entertainment. With quick access to the Loop 101 and Highway 51, commuting around the Valley is seamless and convenient.
Talinn Towns at Desert Ridge is more than just a place to live, it's a lifestyle designed for those who appreciate quality, comfort, and community. Schedule a visit today and experience everything this North Phoenix community has to offer.

5874 E Zachary Dr, Phoenix, AZ 85054
Source: DR Horton
