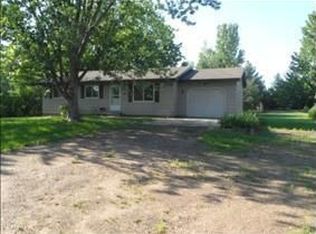Closed
$267,000
5827 Red Fox Run, North Branch, MN 55056
4beds
1,972sqft
Single Family Residence
Built in 1986
0.7 Acres Lot
$277,300 Zestimate®
$135/sqft
$2,491 Estimated rent
Home value
$277,300
$258,000 - $299,000
$2,491/mo
Zestimate® history
Loading...
Owner options
Explore your selling options
What's special
Welcome to this wonderful split-level home in the heart of North Branch! This lovely property is conveniently located near I-35, making it easy to explore all that Minnesota has to offer. You'll find beautiful parks and camps nearby, such as Meadows North Park, Kost Dam County Park, and Kozy Oaks Camp, perfect for outdoor adventures!
The home itself showcases charming features and has had minor updates throughout. Priced to sell, it offers fantastic potential for creating equity with various updates. The split-level layout provides easy access, and the spacious backyard includes a concrete pad—ideal for a pool (complete with pool hook-ups!). You'll also appreciate the generous outdoor space, shaded by plenty of trees for those warm summer days, and a few apple trees in the back to quench your thirst!
Don’t miss out on this amazing opportunity! Call today to schedule your private showing!
Zillow last checked: 8 hours ago
Listing updated: December 12, 2025 at 12:29pm
Listed by:
Mark Ruchko 763-370-6232,
eXp Realty
Bought with:
Aaron Zehnpfennig
RE/MAX Results
Source: NorthstarMLS as distributed by MLS GRID,MLS#: 6626149
Facts & features
Interior
Bedrooms & bathrooms
- Bedrooms: 4
- Bathrooms: 2
- Full bathrooms: 1
- 3/4 bathrooms: 1
Bedroom
- Level: Upper
- Area: 182 Square Feet
- Dimensions: 14x13
Bedroom 2
- Level: Upper
- Area: 182 Square Feet
- Dimensions: 14x13
Bedroom 3
- Level: Lower
- Area: 132 Square Feet
- Dimensions: 11x12
Bedroom 4
- Level: Lower
- Area: 144 Square Feet
- Dimensions: 12x12
Bathroom
- Level: Upper
- Area: 55 Square Feet
- Dimensions: 5x11
Bathroom
- Level: Lower
- Area: 50 Square Feet
- Dimensions: 5x10
Kitchen
- Level: Upper
- Area: 100 Square Feet
- Dimensions: 10x10
Living room
- Level: Upper
- Area: 221 Square Feet
- Dimensions: 13x17
Living room
- Level: Lower
- Area: 300 Square Feet
- Dimensions: 25x12
Heating
- Forced Air
Cooling
- Central Air
Appliances
- Included: Dishwasher, Disposal, Dryer, Gas Water Heater, Microwave, Range, Refrigerator, Washer
Features
- Basement: Block,Daylight,Drain Tiled,Egress Window(s),Finished,Full
- Has fireplace: No
Interior area
- Total structure area: 1,972
- Total interior livable area: 1,972 sqft
- Finished area above ground: 1,036
- Finished area below ground: 936
Property
Parking
- Total spaces: 2
- Parking features: Attached, Asphalt
- Attached garage spaces: 2
- Details: Garage Dimensions (22x26)
Accessibility
- Accessibility features: None
Features
- Levels: Multi/Split
Lot
- Size: 0.70 Acres
- Dimensions: 259 x 125 x 213 x 86 x 50
Details
- Foundation area: 936
- Parcel number: 160051110
- Zoning description: Residential-Single Family
Construction
Type & style
- Home type: SingleFamily
- Property subtype: Single Family Residence
Condition
- New construction: No
- Year built: 1986
Utilities & green energy
- Gas: Natural Gas
- Sewer: City Sewer/Connected
- Water: City Water/Connected
Community & neighborhood
Location
- Region: North Branch
- Subdivision: Fox Meadows 2
HOA & financial
HOA
- Has HOA: No
Price history
| Date | Event | Price |
|---|---|---|
| 12/6/2024 | Sold | $267,000+0.8%$135/sqft |
Source: | ||
| 11/10/2024 | Pending sale | $264,900$134/sqft |
Source: | ||
| 11/7/2024 | Listed for sale | $264,900+29.2%$134/sqft |
Source: | ||
| 3/3/2021 | Sold | $205,000+75.4%$104/sqft |
Source: | ||
| 7/12/2012 | Sold | $116,900-25.8%$59/sqft |
Source: Public Record | ||
Public tax history
| Year | Property taxes | Tax assessment |
|---|---|---|
| 2024 | $3,080 +3.7% | $253,600 +9.3% |
| 2023 | $2,970 +15.7% | $232,000 +38.2% |
| 2022 | $2,566 -0.8% | $167,900 +3.3% |
Find assessor info on the county website
Neighborhood: 55056
Nearby schools
GreatSchools rating
- 6/10Sunrise River Elementary SchoolGrades: 1-5Distance: 1.9 mi
- 3/10North Branch Middle SchoolGrades: 6-8Distance: 1.3 mi
- 5/10North Branch Senior High SchoolGrades: 9-12Distance: 1.5 mi

Get pre-qualified for a loan
At Zillow Home Loans, we can pre-qualify you in as little as 5 minutes with no impact to your credit score.An equal housing lender. NMLS #10287.
Sell for more on Zillow
Get a free Zillow Showcase℠ listing and you could sell for .
$277,300
2% more+ $5,546
With Zillow Showcase(estimated)
$282,846