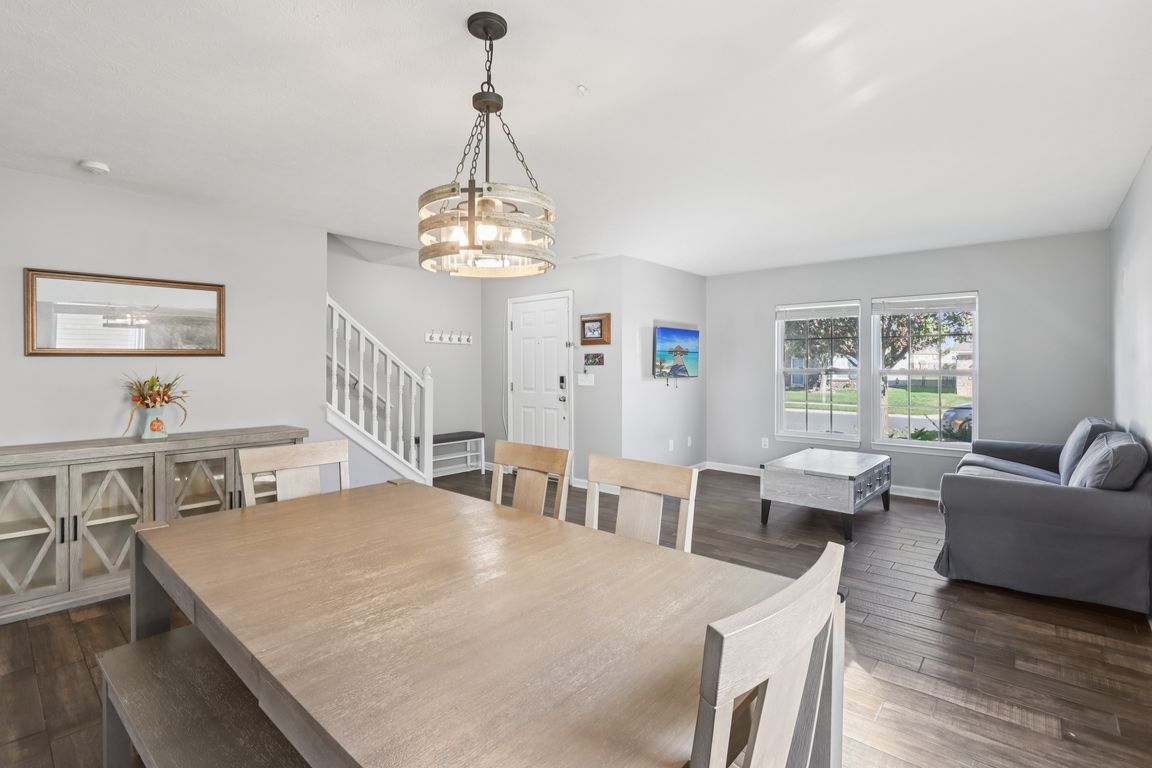Open: Sat 10am-12pm

ActivePrice cut: $10K (10/15)
$385,000
4beds
2,645sqft
5827 W Deerview Bnd, McCordsville, IN 46055
4beds
2,645sqft
Residential, single family residence
Built in 2007
7,840 sqft
2 Attached garage spaces
$146 price/sqft
$140 quarterly HOA fee
What's special
Patio areaRefinished deckSpacious loftFenced tree-lined backyardBack deckDining roomGreat room
Move-in ready 4-bedroom home with 2.5 bathrooms, a 2 car garage, refinished deck and patio overlooking a tree lined backyard. Located in Mt. Vernon Community Schools-each bedroom includes a large walk-in closet with easy access to a full bathroom and the upstairs spacious loft. The spacious primary bedroom features a high ...
- 26 days |
- 762 |
- 61 |
Source: MIBOR as distributed by MLS GRID,MLS#: 22064416
Travel times
Living Room
Kitchen
Primary Bedroom
Zillow last checked: 7 hours ago
Listing updated: October 23, 2025 at 08:12am
Listing Provided by:
Elisabeth Lugar 317-995-1128,
CENTURY 21 Scheetz
Source: MIBOR as distributed by MLS GRID,MLS#: 22064416
Facts & features
Interior
Bedrooms & bathrooms
- Bedrooms: 4
- Bathrooms: 3
- Full bathrooms: 2
- 1/2 bathrooms: 1
- Main level bathrooms: 1
Primary bedroom
- Level: Upper
- Area: 285 Square Feet
- Dimensions: 19x15
Bedroom 2
- Level: Upper
- Area: 165 Square Feet
- Dimensions: 11x15
Bedroom 3
- Level: Upper
- Area: 182 Square Feet
- Dimensions: 14x13
Bedroom 4
- Level: Upper
- Area: 144 Square Feet
- Dimensions: 12x12
Breakfast room
- Features: Tile-Ceramic
- Level: Main
- Area: 136 Square Feet
- Dimensions: 8x17
Dining room
- Features: Tile-Ceramic
- Level: Main
- Area: 128 Square Feet
- Dimensions: 16x8
Foyer
- Features: Tile-Ceramic
- Level: Main
- Area: 24 Square Feet
- Dimensions: 6x4
Great room
- Features: Tile-Ceramic
- Level: Main
- Area: 270 Square Feet
- Dimensions: 18x15
Kitchen
- Features: Tile-Ceramic
- Level: Main
- Area: 180 Square Feet
- Dimensions: 12x15
Laundry
- Level: Upper
- Area: 36 Square Feet
- Dimensions: 6x6
Living room
- Features: Tile-Ceramic
- Level: Main
- Area: 210 Square Feet
- Dimensions: 15x14
Loft
- Level: Upper
- Area: 195 Square Feet
- Dimensions: 15x 13
Utility room
- Features: Other
- Level: Upper
- Area: 18 Square Feet
- Dimensions: 3x6
Heating
- Forced Air, Natural Gas
Cooling
- Central Air
Appliances
- Included: Dishwasher, Disposal, Gas Water Heater, MicroHood, Microwave, Electric Oven, Refrigerator, Washer, Dryer
- Laundry: Laundry Room, Upper Level
Features
- Breakfast Bar, Cathedral Ceiling(s), Entrance Foyer, Ceiling Fan(s), Eat-in Kitchen, Wired for Data, Pantry, Smart Thermostat, Walk-In Closet(s), Vaulted Ceiling(s)
- Windows: Wood Work Painted
- Has basement: No
- Number of fireplaces: 1
- Fireplace features: Family Room, Living Room
Interior area
- Total structure area: 2,645
- Total interior livable area: 2,645 sqft
Video & virtual tour
Property
Parking
- Total spaces: 2
- Parking features: Attached
- Attached garage spaces: 2
- Details: Garage Parking Other(Guest Street Parking)
Features
- Levels: Two
- Stories: 2
- Patio & porch: Covered, Patio
- Exterior features: Fire Pit, Other
- Fencing: Fenced,Partial
- Has view: Yes
- View description: Neighborhood, Trees/Woods
Lot
- Size: 7,840.8 Square Feet
- Features: Curbs, Sidewalks, Suburb, Mature Trees, Trees-Small (Under 20 Ft)
Details
- Parcel number: 300124203025000018
- Special conditions: Sales Disclosure On File
- Horse amenities: None
Construction
Type & style
- Home type: SingleFamily
- Architectural style: Traditional
- Property subtype: Residential, Single Family Residence
Materials
- Brick, Vinyl Siding
- Foundation: Slab
Condition
- Updated/Remodeled
- New construction: No
- Year built: 2007
Utilities & green energy
- Electric: 200+ Amp Service
- Water: Public
- Utilities for property: Electricity Connected
Community & HOA
Community
- Features: Suburban
- Security: Smoke Detector(s)
- Subdivision: Emerald Springs
HOA
- Has HOA: Yes
- Amenities included: Park, Playground, Pool
- Services included: Association Builder Controls, ParkPlayground, Snow Removal
- HOA fee: $140 quarterly
- HOA phone: 317-631-2213
Location
- Region: Mccordsville
Financial & listing details
- Price per square foot: $146/sqft
- Tax assessed value: $309,800
- Annual tax amount: $3,326
- Date on market: 9/30/2025
- Electric utility on property: Yes