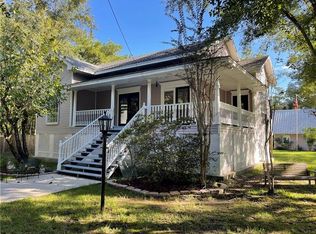Closed
Price Unknown
58275 Harbor Rd, Slidell, LA 70460
3beds
1,344sqft
Single Family Residence
Built in 2013
0.43 Acres Lot
$156,200 Zestimate®
$--/sqft
$1,659 Estimated rent
Home value
$156,200
$142,000 - $170,000
$1,659/mo
Zestimate® history
Loading...
Owner options
Explore your selling options
What's special
Charming 3 Bed, 2 Bath Home on Oversized Lot with Live Oaks!
This spacious 2-story home is full of character and functionality. Featuring laminate wood flooring throughout—no carpet, the home. The downstairs bedroom includes a full bath, while upstairs you'll find a guest bedroom with walk-in closet and a private primary suite complete with two closets and a balcony.
Enjoy outdoor living with a covered outdoor kitchen equipped with a bar and sink— Relax by the custom wood storage bench great for entertaining. The backyard is fully privacy fenced and includes double gate access for a boat, trailer, or other toys., and make use of the remodeled shed with electricity, recessed lighting, sheetrock, and laminate wood flooring, great for a home office or hobby space, plus covered storage off the back.
Flood policy is transferable, offering peace of mind and savings.
Don’t miss this home—schedule your showing today!
Zillow last checked: 8 hours ago
Listing updated: September 23, 2025 at 03:26pm
Listed by:
Erica Julian 985-960-6040,
Engel & Volkers Slidell - Mandeville
Bought with:
Kasey Fiorella
Fiorella Avenue Realty
Source: GSREIN,MLS#: 2509064
Facts & features
Interior
Bedrooms & bathrooms
- Bedrooms: 3
- Bathrooms: 2
- Full bathrooms: 2
Primary bedroom
- Description: Flooring: Laminate,Simulated Wood
- Level: Second
- Dimensions: 11 x 20
Bedroom
- Description: Flooring: Laminate,Simulated Wood
- Level: First
- Dimensions: 14 x 9.5
Bedroom
- Description: Flooring: Laminate,Simulated Wood
- Level: Second
- Dimensions: 9.4 x 15.8
Breakfast room nook
- Description: Flooring: Laminate,Simulated Wood
- Level: First
- Dimensions: 9 x 6.4
Kitchen
- Description: Flooring: Laminate,Simulated Wood
- Level: First
- Dimensions: 9 x 7.4
Living room
- Description: Flooring: Laminate,Simulated Wood
- Level: First
- Dimensions: 14 x 14
Heating
- Central
Cooling
- Central Air, 1 Unit
Appliances
- Included: Dishwasher, Microwave, Oven, Range
- Laundry: Washer Hookup, Dryer Hookup
Features
- Ceiling Fan(s), Granite Counters
- Has fireplace: No
- Fireplace features: None
Interior area
- Total structure area: 1,344
- Total interior livable area: 1,344 sqft
Property
Parking
- Parking features: Driveway
Features
- Levels: Two
- Stories: 2
- Patio & porch: Covered, Other
- Exterior features: Fence, Outdoor Kitchen
Lot
- Size: 0.43 Acres
- Dimensions: 125 x 150
- Features: Outside City Limits, Oversized Lot
Details
- Additional structures: Shed(s)
- Parcel number: 107390
- Special conditions: None
Construction
Type & style
- Home type: SingleFamily
- Architectural style: Cottage
- Property subtype: Single Family Residence
Materials
- HardiPlank Type
- Foundation: Raised
- Roof: Shingle
Condition
- Excellent
- Year built: 2013
Utilities & green energy
- Sewer: Treatment Plant
- Water: Public
Community & neighborhood
Security
- Security features: Smoke Detector(s)
Location
- Region: Slidell
- Subdivision: Not A Subdivision
Price history
| Date | Event | Price |
|---|---|---|
| 9/23/2025 | Sold | -- |
Source: | ||
| 9/17/2025 | Pending sale | $157,500$117/sqft |
Source: | ||
| 9/2/2025 | Contingent | $157,500$117/sqft |
Source: | ||
| 8/26/2025 | Price change | $157,500-6%$117/sqft |
Source: | ||
| 8/21/2025 | Listed for sale | $167,500$125/sqft |
Source: | ||
Public tax history
| Year | Property taxes | Tax assessment |
|---|---|---|
| 2024 | $520 +95.9% | $11,174 +22.9% |
| 2023 | $265 -2.3% | $9,095 |
| 2022 | $271 +0.1% | $9,095 |
Find assessor info on the county website
Neighborhood: 70460
Nearby schools
GreatSchools rating
- 5/10Bayou Woods Elementary SchoolGrades: PK-3Distance: 1.4 mi
- 4/10Slidell Junior High SchoolGrades: 7-8Distance: 2.9 mi
- 5/10Slidell High SchoolGrades: 9-12Distance: 3.3 mi
Schools provided by the listing agent
- Elementary: stpsb.org
Source: GSREIN. This data may not be complete. We recommend contacting the local school district to confirm school assignments for this home.
