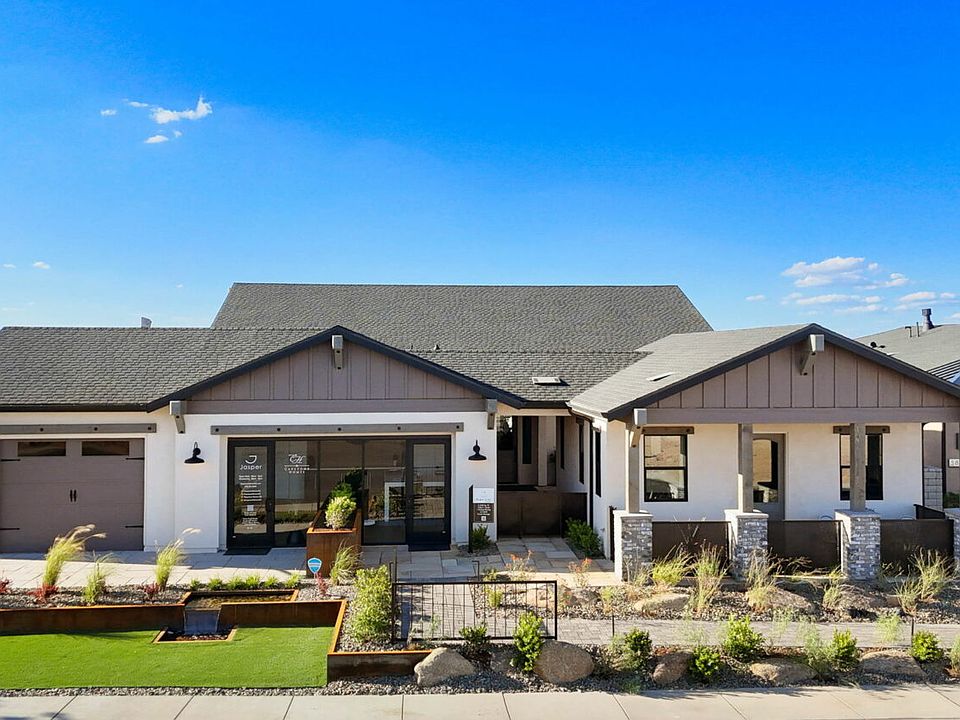New Capstone Home Model - Our new 3281 Plan Model in Jasper 8 with a Modern Farmhouse exterior boasts a Flex Suite offering separate guest accommodations that includes a kitchenette & bathroom with step-in shower, and its own entrance from the front porch and shares a courtyard with the main home. Inside the main home are 3 bedrooms plus an office, 3.5 baths, and model is showcasing the optional formal dining space with extended covered patio from the open great room and kitchen area. Features include the pop-out kitchen picture window and folding panel doors to the patio that takes you out to the beautifully landscaped backyard that's equipped with an outdoor BBQ with Bar seating for entertaining & exquisite water features. View fencing allows to take in the amazing panoramic scenery of the mountains and valley. Other features of the home include a luxury kitchen island, wood flooring, custom beams and wood ceiling features, upgraded SS appliances, walls design options & large separate laundry room/mud room from the 3-car garage. This is a great investment opportunity where the builder will leaseback the Model home to showcase for a period of time. Inquire within for terms.
Pending
$1,675,070
5828 E Davidson Ct, Prescott Valley, AZ 86314
4beds
3,281sqft
Est.:
Single Family Residence
Built in 2025
9,583.2 Square Feet Lot
$-- Zestimate®
$511/sqft
$322/mo HOA
- 33 days |
- 45 |
- 1 |
Zillow last checked: 7 hours ago
Listing updated: September 21, 2025 at 03:58pm
Listed by:
Christy R Couch 928-308-0315,
Valley Peaks Realty
Source: PAAR,MLS#: 1076631
Travel times
Schedule tour
Select your preferred tour type — either in-person or real-time video tour — then discuss available options with the builder representative you're connected with.
Facts & features
Interior
Bedrooms & bathrooms
- Bedrooms: 4
- Bathrooms: 4
- Full bathrooms: 3
- 1/2 bathrooms: 1
Heating
- Forced - Gas, Heat Pump, Natural Gas
Cooling
- Ceiling Fan(s), Central Air
Appliances
- Included: Built-In Gas Oven, Dishwasher, Disposal, ENERGY STAR Qualified Appliances, Gas Cooktop, Microwave, Refrigerator
- Laundry: Wash/Dry Connection, Sink
Features
- Ceiling Fan(s), Eat-in Kitchen, Formal Dining, Kitchen Island, Quartz Countertops, High Ceilings, Wired for Sound, Walk-In Closet(s)
- Flooring: Carpet, Tile, Wood
- Windows: Double Pane Windows, Vinyl Windows
- Basement: Slab
- Has fireplace: Yes
- Fireplace features: Gas
Interior area
- Total structure area: 3,281
- Total interior livable area: 3,281 sqft
Property
Parking
- Total spaces: 3
- Parking features: Paver Block, Garage Door Opener
- Attached garage spaces: 3
Features
- Patio & porch: Covered, Patio
- Exterior features: Landscaping-Front, Landscaping-Rear, Level Entry, Sprinkler/Drip, Storm Gutters, Water Feature, Xeriscaping
- Fencing: Back Yard
- Has view: Yes
- View description: Granite Mountain, Mingus Mountain, Mountain(s), Panoramic, SF Peaks, Valley
Lot
- Size: 9,583.2 Square Feet
- Topography: Cul-De-Sac,Level,Views
Details
- Parcel number: 717
- Zoning: RL
Construction
Type & style
- Home type: SingleFamily
- Architectural style: Contemporary,Other
- Property subtype: Single Family Residence
Materials
- Frame, Stone, Stucco
- Roof: Composition
Condition
- New Construction
- New construction: Yes
- Year built: 2025
Details
- Builder name: Capstone Homes
Utilities & green energy
- Electric: 220 Volts
- Sewer: City Sewer
- Water: Public
- Utilities for property: Cable Available, Electricity Available, Individual Meter, Natural Gas Available, Underground Utilities
Green energy
- Green verification: ENERGY STAR Certified Homes
Community & HOA
Community
- Security: Security System, Prewired, Smoke Detector(s)
- Subdivision: Jasper 8
HOA
- Has HOA: Yes
- HOA fee: $172 monthly
- HOA phone: 602-767-7238
- Second HOA fee: $150 monthly
- Second HOA name: J Club
- Second HOA phone: 602-767-7239
Location
- Region: Prescott Valley
Financial & listing details
- Price per square foot: $511/sqft
- Date on market: 9/15/2025
- Cumulative days on market: 29 days
- Electric utility on property: Yes
- Road surface type: Paved
About the community
Welcome to our newest community in Jasper, located off the newly construction Jasper Parkway! Nestled up against the stunning Glassford Dells Regional Park, this dynamic neighborhood is where modern living meets natural beauty. With four thoughtfully designed home plans offering unique exterior elevations - including farmhouse, contemporary, and modern prairie styles - you'll find a home that suits your style and lifestyle.
Jasper is a 1,200-acre master-planned community renowned for its energy-efficient homes, designed with sustainability and modern technology in mind. These homes are crafted to promote healthy living with environmentally conscious features that support energy efficiency and well-being. The community not only offers aesthetic appeal but also provides a vibrant setting for an active, outdoor lifestyle. Whether it's hiking the dormant volcano of Glassford Hill, riding along the Iron King Trail or enjoying the many amenities that the resort style J Club at Jasper offers, there's always something to inspire adventure or a peaceful retreat.
Jasper 8 will have 132 both 65' & 75' wide homesites. Explore new plans that include RV garage options, Flex Suites, side courtyards, and more, offering the flexibility and space you need for work, relaxation, and play. Join us in this exciting new chapter within Jasper, where your dream home and lifestyle await!
Source: Capstone Homes - AZ
