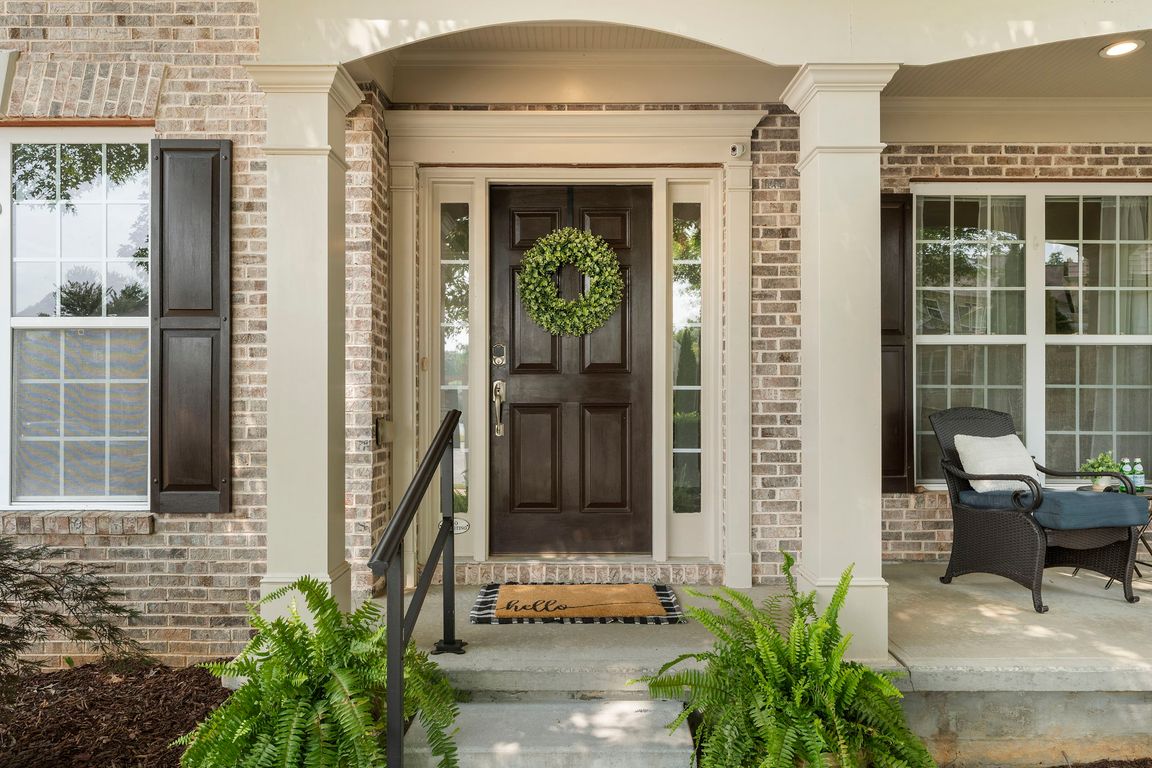
ActivePrice cut: $20.1K (10/25)
$599,900
6beds
4,128sqft
5828 Paliser Trce, Buford, GA 30518
6beds
4,128sqft
Single family residence, residential
Built in 2008
0.37 Acres
2 Garage spaces
$145 price/sqft
$787 annually HOA fee
What's special
Cozy fireplaceFenced backyardPrivate exterior entranceHardwood floorsNewly refinished deckRaised garden bedsOpen floor plan
This stunning, six-bedroom, three-and-a-half bath gem in Avonley Creek has been updated to perfection and delivers the perfect blend of modern style and functional design. As you approach, a charming front porch sets the tone - ideal for morning coffee or evening chats. Step into the bright two-story foyer and discover ...
- 47 days |
- 1,618 |
- 118 |
Likely to sell faster than
Source: FMLS GA,MLS#: 7650364
Travel times
Living Room
Kitchen
Primary Bedroom
Primary Bathroom
Foyer
Sitting Room/Office
Dining Room
Basement
Rec Room/Gym
Zillow last checked: 8 hours ago
Listing updated: October 25, 2025 at 02:32pm
Listing Provided by:
Tammy Weaver,
Ansley Real Estate| Christie's International Real Estate 678-296-8797,
Jody Tirone,
Ansley Real Estate| Christie's International Real Estate
Source: FMLS GA,MLS#: 7650364
Facts & features
Interior
Bedrooms & bathrooms
- Bedrooms: 6
- Bathrooms: 4
- Full bathrooms: 3
- 1/2 bathrooms: 1
Rooms
- Room types: Basement, Great Room
Primary bedroom
- Features: In-Law Floorplan, Oversized Master
- Level: In-Law Floorplan, Oversized Master
Bedroom
- Features: In-Law Floorplan, Oversized Master
Primary bathroom
- Features: Double Vanity, Separate Tub/Shower, Soaking Tub
Dining room
- Features: Separate Dining Room
Kitchen
- Features: Breakfast Bar, Eat-in Kitchen, Kitchen Island, Pantry Walk-In, Stone Counters, View to Family Room
Heating
- Central
Cooling
- Ceiling Fan(s), Central Air
Appliances
- Included: Dishwasher, Disposal, Dryer, Electric Oven, Gas Cooktop, Gas Water Heater, Microwave, Range Hood, Refrigerator, Washer
- Laundry: Laundry Room, Upper Level
Features
- Double Vanity, Entrance Foyer 2 Story, High Ceilings 9 ft Main, Recessed Lighting, Tray Ceiling(s), Walk-In Closet(s)
- Flooring: Carpet, Hardwood, Tile
- Windows: Double Pane Windows, Insulated Windows
- Basement: Daylight,Finished,Finished Bath,Full,Walk-Out Access
- Number of fireplaces: 1
- Fireplace features: Family Room, Gas Log, Gas Starter
- Common walls with other units/homes: No Common Walls
Interior area
- Total structure area: 4,128
- Total interior livable area: 4,128 sqft
- Finished area above ground: 2,748
- Finished area below ground: 1,242
Video & virtual tour
Property
Parking
- Total spaces: 2
- Parking features: Driveway, Garage, Garage Door Opener, Garage Faces Front, Kitchen Level, Level Driveway
- Garage spaces: 2
- Has uncovered spaces: Yes
Accessibility
- Accessibility features: None
Features
- Levels: Three Or More
- Patio & porch: Deck, Front Porch
- Exterior features: Private Yard, No Dock
- Pool features: None
- Spa features: None
- Fencing: Back Yard
- Has view: Yes
- View description: Neighborhood
- Waterfront features: None
- Body of water: None
Lot
- Size: 0.37 Acres
- Features: Back Yard, Cul-De-Sac, Front Yard, Landscaped, Wooded
Details
- Additional structures: None
- Parcel number: R7321 238
- Other equipment: None
- Horse amenities: None
Construction
Type & style
- Home type: SingleFamily
- Architectural style: Craftsman,Traditional
- Property subtype: Single Family Residence, Residential
Materials
- Brick Front, HardiPlank Type
- Foundation: Slab
- Roof: Composition
Condition
- Resale
- New construction: No
- Year built: 2008
Utilities & green energy
- Electric: 110 Volts
- Sewer: Public Sewer
- Water: Public
- Utilities for property: Cable Available, Electricity Available, Natural Gas Available, Phone Available, Sewer Available, Underground Utilities, Water Available
Green energy
- Energy efficient items: None
- Energy generation: None
Community & HOA
Community
- Features: Homeowners Assoc, Near Schools, Near Shopping, Playground, Pool, Street Lights
- Security: Smoke Detector(s)
- Subdivision: Avonley Creek
HOA
- Has HOA: Yes
- Services included: Reserve Fund, Swim
- HOA fee: $787 annually
Location
- Region: Buford
Financial & listing details
- Price per square foot: $145/sqft
- Tax assessed value: $583,700
- Annual tax amount: $2,028
- Date on market: 9/16/2025
- Listing terms: 1031 Exchange,Cash,Conventional
- Electric utility on property: Yes
- Road surface type: Asphalt