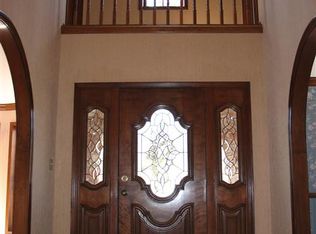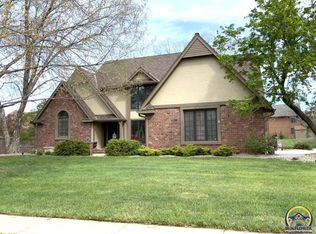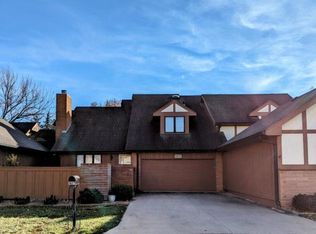Sold on 09/05/25
Price Unknown
5828 SW Turnberry Ct, Topeka, KS 66614
4beds
3,462sqft
Single Family Residence, Residential
Built in 1987
0.51 Acres Lot
$486,700 Zestimate®
$--/sqft
$2,723 Estimated rent
Home value
$486,700
$419,000 - $565,000
$2,723/mo
Zestimate® history
Loading...
Owner options
Explore your selling options
What's special
Welcome to this beautifully maintained 4-bedroom, 3-bathroom home offering over 3,400 square feet of finished living space. Situated in a quiet cul-de-sac. This property features a large, fully fenced yard with well-kept landscaping and a brand-new covered patio—ideal for relaxing or entertaining outdoors. Inside, you’ll find large, comfortable rooms throughout, including a thoughtfully remodeled primary suite, three full bathrooms, and beautifully refinished hardwood flooring on the main level. The recently renovated basement provides flexible space for a second living area, guest quarters, or a home office. The oversized two-car garage easily accommodates two family vehicles and includes an extra storage room for added convenience. With its spacious layout, quality updates, and desirable location, this home is move-in ready and sure to impress.
Zillow last checked: 8 hours ago
Listing updated: September 08, 2025 at 08:48am
Listed by:
Lori Moser 785-224-4909,
Berkshire Hathaway First
Bought with:
Annette Harper, 00223068
Coldwell Banker American Home
Source: Sunflower AOR,MLS#: 239940
Facts & features
Interior
Bedrooms & bathrooms
- Bedrooms: 4
- Bathrooms: 3
- Full bathrooms: 3
Primary bedroom
- Level: Upper
- Area: 216
- Dimensions: 18 X 12
Bedroom 2
- Level: Upper
- Area: 216
- Dimensions: 18 X 12
Bedroom 3
- Level: Upper
- Area: 180
- Dimensions: 15 X 12
Bedroom 4
- Level: Main
- Area: 195
- Dimensions: 15 X 13
Dining room
- Level: Main
- Area: 216
- Dimensions: 18 X 12
Family room
- Level: Main
- Area: 330
- Dimensions: 22 X 15
Kitchen
- Level: Main
- Area: 216
- Dimensions: 18 X 12
Laundry
- Level: Main
- Area: 64
- Dimensions: 8 X 8
Living room
- Level: Main
- Area: 306
- Dimensions: 18 X 17
Recreation room
- Level: Basement
- Dimensions: 18 X 16 +
Heating
- Natural Gas
Cooling
- Central Air
Appliances
- Included: Gas Range, Range Hood, Dishwasher, Disposal, Cable TV Available
- Laundry: Main Level, Separate Room
Features
- Sheetrock
- Flooring: Hardwood, Ceramic Tile, Carpet
- Basement: Sump Pump,Concrete,Full,Partially Finished
- Number of fireplaces: 3
- Fireplace features: Three, Recreation Room, Family Room, Living Room
Interior area
- Total structure area: 3,462
- Total interior livable area: 3,462 sqft
- Finished area above ground: 3,018
- Finished area below ground: 444
Property
Parking
- Total spaces: 2
- Parking features: Attached, Auto Garage Opener(s), Garage Door Opener
- Attached garage spaces: 2
Features
- Levels: Two
- Patio & porch: Patio, Covered
- Fencing: Fenced
Lot
- Size: 0.51 Acres
- Features: Sprinklers In Front, Cul-De-Sac, Sidewalk
Details
- Additional structures: Shed(s)
- Parcel number: R60592
- Special conditions: Standard,Arm's Length
Construction
Type & style
- Home type: SingleFamily
- Property subtype: Single Family Residence, Residential
Materials
- Brick, Frame
- Roof: Composition
Condition
- Year built: 1987
Utilities & green energy
- Water: Public
- Utilities for property: Cable Available
Community & neighborhood
Location
- Region: Topeka
- Subdivision: Wanamaker Woods
Price history
| Date | Event | Price |
|---|---|---|
| 9/5/2025 | Sold | -- |
Source: | ||
| 7/16/2025 | Pending sale | $495,000$143/sqft |
Source: | ||
| 6/19/2025 | Listed for sale | $495,000+71.3%$143/sqft |
Source: | ||
| 10/2/2017 | Sold | -- |
Source: | ||
| 8/20/2017 | Listed for sale | $289,000$83/sqft |
Source: Kirk & Cobb, Inc. #196957 | ||
Public tax history
| Year | Property taxes | Tax assessment |
|---|---|---|
| 2025 | -- | $45,425 +2% |
| 2024 | $7,038 +4.1% | $44,534 +4% |
| 2023 | $6,763 +8.7% | $42,821 +11% |
Find assessor info on the county website
Neighborhood: Foxcroft
Nearby schools
GreatSchools rating
- 6/10Farley Elementary SchoolGrades: PK-6Distance: 1.2 mi
- 6/10Washburn Rural Middle SchoolGrades: 7-8Distance: 3.6 mi
- 8/10Washburn Rural High SchoolGrades: 9-12Distance: 3.7 mi
Schools provided by the listing agent
- Elementary: Farley Elementary School/USD 437
- Middle: Washburn Rural North Middle School/USD 437
- High: Washburn Rural High School/USD 437
Source: Sunflower AOR. This data may not be complete. We recommend contacting the local school district to confirm school assignments for this home.


