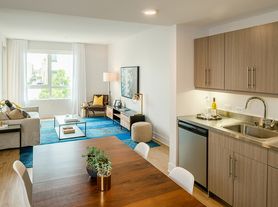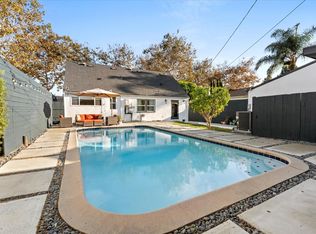Highly desirable Woodson home located in fabulous Playa Vista! The beautifully landscaped courtyard leads to the gated private yard which has a built in bbq, bench, patio and turf which is perfect for entertaining. Enter through the front door to find a ground level guest Bedroom with an in suite bathroom and walk in closet. Upstairs on the main level is a spacious family room with a fireplace, balcony and guest bathroom. The kitchen has a large island with counter seating, built in appliances, office nook and separate laundry room. Upstairs is the primary suite which also features a balcony, bathroom with dual sinks and walk in closet. The other two bedrooms and full bathroom complete the upper level. Additional features include hardwood flooring, whole house water filtration system, alarm system, and solar panels. Close proximity to restaurants, shops, markets, parks and much more!
House for rent
$10,780/mo
5828 Sparrow Ct, Playa Vista, CA 90094
4beds
2,384sqft
Price may not include required fees and charges.
Singlefamily
Available Sat Dec 6 2025
Cats, dogs OK
Central air
In unit laundry
3 Attached garage spaces parking
Forced air, fireplace
What's special
- 4 days |
- -- |
- -- |
Zillow last checked: 8 hours ago
Listing updated: November 19, 2025 at 07:16pm
Travel times
Looking to buy when your lease ends?
Consider a first-time homebuyer savings account designed to grow your down payment with up to a 6% match & a competitive APY.
Facts & features
Interior
Bedrooms & bathrooms
- Bedrooms: 4
- Bathrooms: 4
- Full bathrooms: 1
- 3/4 bathrooms: 2
- 1/2 bathrooms: 1
Rooms
- Room types: Family Room
Heating
- Forced Air, Fireplace
Cooling
- Central Air
Appliances
- Included: Dishwasher, Disposal, Dryer, Freezer, Microwave, Refrigerator, Stove, Washer
- Laundry: In Unit, Inside, Laundry Room
Features
- Balcony, Bedroom on Main Level, Breakfast Bar, Eat-in Kitchen, In-Law Floorplan, Multiple Staircases, Primary Suite, Recessed Lighting, Unfurnished, Walk In Closet, Walk-In Closet(s)
- Flooring: Carpet, Tile, Wood
- Has fireplace: Yes
Interior area
- Total interior livable area: 2,384 sqft
Property
Parking
- Total spaces: 3
- Parking features: Assigned, Attached, Garage, Covered
- Has attached garage: Yes
- Details: Contact manager
Features
- Stories: 3
- Exterior features: 0-1 Unit/Acre, Architecture Style: Contemporary, Assigned, Association, Association Dues included in rent, Balcony, Bedroom, Bedroom on Main Level, Biking, Blinds, Breakfast Bar, Carbon Monoxide Detector(s), Close to Clubhouse, Clubhouse, Community, Cul-De-Sac, Curbs, Direct Access, Door-Single, Eat-in Kitchen, Flooring: Wood, Front Yard, Garage, Garage Door Opener, Gardener included in rent, Gas, Heating system: Forced Air, Ice Maker, In Ground, In-Law Floorplan, Inside, Kitchen, Landscaped, Laundry, Laundry Room, Lawn, Lighting, Living Room, Lot Features: 0-1 Unit/Acre, Close to Clubhouse, Cul-De-Sac, Front Yard, Lawn, Landscaped, Sprinkler System, Yard, Multiple Staircases, One Space, Park, Patio, Pet Park, Pool, Prewired, Primary Bedroom, Primary Suite, Rain Gutters, Recessed Lighting, Screens, Security System, Shutters, Side By Side, Sidewalks, Sliding Doors, Smoke Detector(s), Sprinkler System, Street Lights, Suburban, Tennis Court(s), Unfurnished, View Type: Neighborhood, Walk In Closet, Walk-In Closet(s), Yard
- Has spa: Yes
- Spa features: Hottub Spa
Construction
Type & style
- Home type: SingleFamily
- Architectural style: Contemporary
- Property subtype: SingleFamily
Condition
- Year built: 2014
Community & HOA
Community
- Features: Clubhouse, Tennis Court(s)
HOA
- Amenities included: Tennis Court(s)
Location
- Region: Playa Vista
Financial & listing details
- Lease term: 12 Months
Price history
| Date | Event | Price |
|---|---|---|
| 11/20/2025 | Listed for rent | $10,780$5/sqft |
Source: CRMLS #SB25263265 | ||

