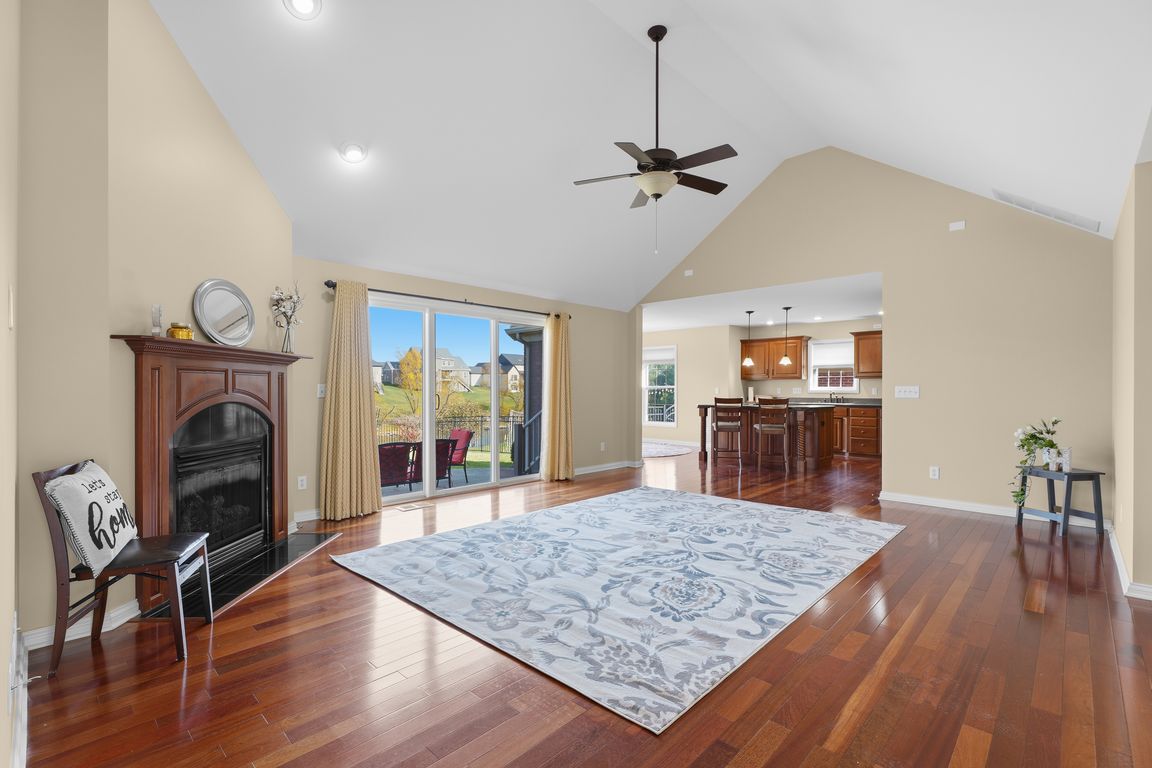
Active
$319,000
3beds
1,619sqft
5828 Waterstone Dr, Newburgh, IN 47630
3beds
1,619sqft
Single family residence
Built in 2006
0.37 Acres
2 Attached garage spaces
What's special
Lakefront livingCozy corner gas fireplaceRod iron fenced backyardPrimary suiteTwo additional bedroomsInviting open floor planSpacious walk-in closet
ON THE LAKE and BRAND NEW ROOF BEING INSTALLED! Enjoy peaceful lakefront living in this stunning all-brick 2006 home featuring, an inviting open floor plan, and a deep 2.5-car garage. Inside, you’ll be welcomed by rich Brazilian Cherry hardwood flooring that flows through the main living areas, a cozy corner gas ...
- 9 hours |
- 332 |
- 15 |
Source: IRMLS,MLS#: 202546561
Travel times
Living Room
Kitchen
Primary Bedroom
Zillow last checked: 8 hours ago
Listing updated: 17 hours ago
Listed by:
Jenna Hancock-Wargel Cell:812-568-4774,
Berkshire Hathaway HomeServices Indiana Realty
Source: IRMLS,MLS#: 202546561
Facts & features
Interior
Bedrooms & bathrooms
- Bedrooms: 3
- Bathrooms: 2
- Full bathrooms: 2
- Main level bedrooms: 3
Bedroom 1
- Level: Main
Bedroom 2
- Level: Main
Kitchen
- Level: Main
- Area: 182
- Dimensions: 13 x 14
Living room
- Level: Main
- Area: 357
- Dimensions: 21 x 17
Heating
- Electric, Forced Air
Cooling
- Central Air
Appliances
- Included: Range/Oven Hook Up Elec, Dishwasher, Microwave, Refrigerator, Washer, Built-In Gas Grill, Dryer-Electric, Electric Range, Electric Water Heater, Water Softener Owned
- Laundry: Electric Dryer Hookup, Main Level, Washer Hookup
Features
- Breakfast Bar, Ceiling Fan(s), Vaulted Ceiling(s), Walk-In Closet(s), Laminate Counters, Crown Molding, Eat-in Kitchen, Entrance Foyer, Open Floorplan, Double Vanity, Stand Up Shower, Tub/Shower Combination, Main Level Bedroom Suite, Great Room
- Flooring: Carpet, Hardwood
- Windows: Window Treatments
- Basement: Crawl Space,Block
- Attic: Pull Down Stairs,Storage
- Number of fireplaces: 1
- Fireplace features: Living Room
Interior area
- Total structure area: 1,619
- Total interior livable area: 1,619 sqft
- Finished area above ground: 1,619
- Finished area below ground: 0
Video & virtual tour
Property
Parking
- Total spaces: 2
- Parking features: Attached, Garage Door Opener, Aggregate
- Attached garage spaces: 2
- Has uncovered spaces: Yes
Features
- Levels: One
- Stories: 1
- Patio & porch: Patio
- Fencing: Metal
- Has view: Yes
- View description: Water
- Has water view: Yes
- Water view: Water
- Waterfront features: Waterfront
- Frontage length: Channel/Canal Frontage(0),Water Frontage(0)
Lot
- Size: 0.37 Acres
- Dimensions: 62 x 256
- Features: Other, City/Town/Suburb, Landscaped
Details
- Parcel number: 871318302021.000002
Construction
Type & style
- Home type: SingleFamily
- Architectural style: Ranch
- Property subtype: Single Family Residence
Materials
- Brick
- Roof: Dimensional Shingles
Condition
- New construction: No
- Year built: 2006
Details
- Warranty included: Yes
Utilities & green energy
- Gas: CenterPoint Energy
- Sewer: Public Sewer
- Water: Public
Community & HOA
Community
- Subdivision: Waterstone Village
Location
- Region: Newburgh
Financial & listing details
- Tax assessed value: $261,300
- Annual tax amount: $1,941
- Date on market: 11/19/2025
- Listing terms: Cash,Conventional,FHA,VA Loan