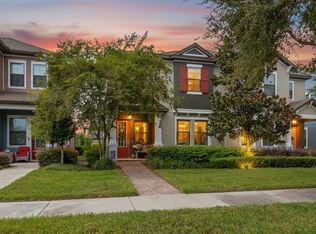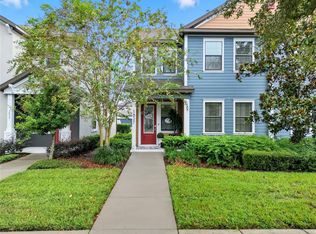Sold for $349,999 on 01/21/25
$349,999
5829 Circa Fishhawk Blvd, Lithia, FL 33547
3beds
1,730sqft
Townhouse
Built in 2017
3,480 Square Feet Lot
$-- Zestimate®
$202/sqft
$2,520 Estimated rent
Home value
Not available
Estimated sales range
Not available
$2,520/mo
Zestimate® history
Loading...
Owner options
Explore your selling options
What's special
Welcome to your dream home in the highly sought-after community of Fishhawk! This meticulously maintained three-bedroom, two-and-a-half-bathroom townhouse offers the perfect blend of comfort and style. With its open-concept layout and numerous upgrades including: vinyl water proof flooring 1st floor, granite counter tops, Newley remote ceilings fans, smart home lighting and so much more. Step inside to discover a spacious living area that flows seamlessly into the dining and kitchen spaces. The well-appointed kitchen features stainless steel appliances, ample counter space, and a breakfast bar, making it a chef's delight. The highlight of this property is the luxurious master suite located on the first floor, en-suite bathroom featuring dual vanities, walk-in closet and plenty of storage. Upstairs, you’ll find two additional generously sized bedrooms and a full bathroom, for guests, or a home office. The versatile loft area can serve as a playroom, study, or extra living space, catering to your family’s unique needs. Each room offers ample closet space and large windows, ensuring comfort and functionality for everyone. With a half bath conveniently located on the first floor, this home is designed for easy living and entertaining. The community of Fishhawk boasts incredible amenities, including parks, pools, and walking trails, making it easy to enjoy an active lifestyle. With its fantastic schools nearby, this location is perfect for families. Don’t miss the opportunity to make this beautiful home your own — schedule a showing today and experience the charm of Fishhawk living!
Zillow last checked: 8 hours ago
Listing updated: June 09, 2025 at 06:22pm
Listing Provided by:
Janet Medrano 813-530-5766,
ALIGN RIGHT REALTY RIVERVIEW 813-563-5995
Bought with:
Khrystyna Hechlacz, 3515876
BHHS FLORIDA PROPERTIES GROUP
Source: Stellar MLS,MLS#: TB8324499 Originating MLS: Suncoast Tampa
Originating MLS: Suncoast Tampa

Facts & features
Interior
Bedrooms & bathrooms
- Bedrooms: 3
- Bathrooms: 3
- Full bathrooms: 2
- 1/2 bathrooms: 1
Primary bedroom
- Features: Walk-In Closet(s)
- Level: First
- Area: 168 Square Feet
- Dimensions: 12x14
Primary bathroom
- Features: No Closet
- Level: First
Bathroom 1
- Level: Second
Kitchen
- Level: First
Living room
- Level: First
Loft
- Level: Second
Heating
- Electric, Natural Gas
Cooling
- Central Air
Appliances
- Included: Dishwasher, Dryer, Ice Maker, Microwave, Range, Refrigerator, Washer
- Laundry: Electric Dryer Hookup, Inside, Washer Hookup
Features
- Ceiling Fan(s)
- Flooring: Carpet, Ceramic Tile, Concrete, Luxury Vinyl
- Windows: Blinds
- Has fireplace: No
Interior area
- Total structure area: 1,891
- Total interior livable area: 1,730 sqft
Property
Parking
- Total spaces: 2
- Parking features: Garage - Attached
- Attached garage spaces: 2
- Details: Garage Dimensions: 18X21
Features
- Levels: Two
- Stories: 2
- Exterior features: Rain Gutters, Sidewalk, Sprinkler Metered
Lot
- Size: 3,480 sqft
Details
- Parcel number: U2430209YI00005100013.0
- Zoning: PD
- Special conditions: None
Construction
Type & style
- Home type: Townhouse
- Property subtype: Townhouse
Materials
- Block, Stucco
- Foundation: Slab
- Roof: Shingle
Condition
- New construction: No
- Year built: 2017
Utilities & green energy
- Sewer: Public Sewer
- Water: Public
- Utilities for property: Electricity Available, Fiber Optics, Public, Street Lights, Underground Utilities
Community & neighborhood
Community
- Community features: Clubhouse, Deed Restrictions, Dog Park, Fitness Center, Park, Playground, Pool
Location
- Region: Lithia
- Subdivision: FISHHAWK RANCH VILLAS
HOA & financial
HOA
- Has HOA: Yes
- HOA fee: $224 monthly
- Services included: Community Pool, Maintenance Structure, Maintenance Grounds, Recreational Facilities
- Association name: Fishhawk West HOA
- Association phone: 813-515-5933
- Second association name: Yes / Fishhawk West HOA
Other fees
- Pet fee: $0 monthly
Other financial information
- Total actual rent: 0
Other
Other facts
- Listing terms: Cash,Conventional,FHA,VA Loan
- Ownership: Fee Simple
- Road surface type: Paved
Price history
| Date | Event | Price |
|---|---|---|
| 1/21/2025 | Sold | $349,999$202/sqft |
Source: | ||
| 12/24/2024 | Pending sale | $349,999$202/sqft |
Source: | ||
| 11/29/2024 | Listed for sale | $349,999+45.9%$202/sqft |
Source: | ||
| 9/20/2018 | Listing removed | $239,900$139/sqft |
Source: EZ CHOICE REALTY #T3119909 | ||
| 9/1/2018 | Price change | $239,900-2.4%$139/sqft |
Source: EZ CHOICE REALTY #T3119909 | ||
Public tax history
| Year | Property taxes | Tax assessment |
|---|---|---|
| 2020 | $5,078 -12.3% | $200,942 +0.6% |
| 2019 | $5,790 | $199,709 +6.1% |
| 2018 | $5,790 +2.9% | $188,157 +903.5% |
Find assessor info on the county website
Neighborhood: Fishhawk Ranch
Nearby schools
GreatSchools rating
- 9/10Stowers Elementary SchoolGrades: PK-5Distance: 0.4 mi
- 6/10Barrington Middle SchoolGrades: 6-8Distance: 0.3 mi
- 8/10Newsome High SchoolGrades: 9-12Distance: 2.9 mi
Schools provided by the listing agent
- Elementary: Stowers Elementary
- Middle: Barrington Middle
- High: Newsome-HB
Source: Stellar MLS. This data may not be complete. We recommend contacting the local school district to confirm school assignments for this home.

Get pre-qualified for a loan
At Zillow Home Loans, we can pre-qualify you in as little as 5 minutes with no impact to your credit score.An equal housing lender. NMLS #10287.

