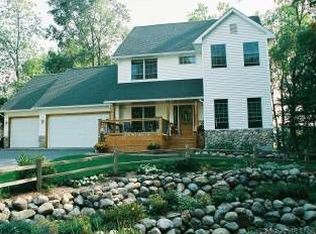Closed
$545,000
5829 Three Oaks Ave, Maple Plain, MN 55359
4beds
3,345sqft
Single Family Residence
Built in 1993
0.29 Acres Lot
$539,700 Zestimate®
$163/sqft
$3,328 Estimated rent
Home value
$539,700
$497,000 - $583,000
$3,328/mo
Zestimate® history
Loading...
Owner options
Explore your selling options
What's special
Exceptional home for entertaining! This stunning freshly renovated 4-bedroom, 4-bath, 2-story home sits on a premium lot and is designed for hosting and everyday comfort. Orono school district. The main level impresses with an updated kitchen featuring new appliances and quartz countertops, an awesome coffee bar and large walk-in pantry, plus a spacious great room with a real wood fireplace. It also offers an office space, a flex area perfect for dining or an additional living room, and main-level laundry for added convenience. A large 17x22 storage area is located beneath the great room, providing ample space for organization. Upstairs, you'll find a large master suite, along with walk-in closets in every room. The lower level boasts a family room with a kitchenette, plus a additional bedroom and bath, ideal for guests. Step outside to amazing outdoor spaces, including a maintenance-free Trex deck with a pergola, flanked by tow patios-one concrete and one exposed aggregate. Insulated and heated garage.
Zillow last checked: 8 hours ago
Listing updated: June 09, 2025 at 01:48pm
Listed by:
Butcher Real Estate Team 952-212-2374,
Edina Realty, Inc.
Bought with:
Jessica Wagner
Coldwell Banker Realty
Source: NorthstarMLS as distributed by MLS GRID,MLS#: 6694509
Facts & features
Interior
Bedrooms & bathrooms
- Bedrooms: 4
- Bathrooms: 4
- Full bathrooms: 1
- 3/4 bathrooms: 2
- 1/2 bathrooms: 1
Bedroom 1
- Level: Upper
- Area: 195 Square Feet
- Dimensions: 15x13
Bedroom 2
- Level: Upper
- Area: 187 Square Feet
- Dimensions: 17x11
Bedroom 3
- Level: Upper
- Area: 198 Square Feet
- Dimensions: 18x11
Bedroom 4
- Level: Lower
- Area: 143 Square Feet
- Dimensions: 11x13
Deck
- Level: Main
- Area: 224 Square Feet
- Dimensions: 14x16
Family room
- Level: Main
- Area: 220 Square Feet
- Dimensions: 20x11
Family room
- Level: Lower
- Area: 418 Square Feet
- Dimensions: 19x22
Great room
- Level: Main
- Area: 330 Square Feet
- Dimensions: 22x15
Kitchen
- Level: Main
- Area: 108 Square Feet
- Dimensions: 12x9
Office
- Level: Main
- Area: 121 Square Feet
- Dimensions: 11x11
Patio
- Level: Main
- Area: 224 Square Feet
- Dimensions: 14x16
Patio
- Level: Main
- Area: 400 Square Feet
- Dimensions: 20x20
Porch
- Level: Main
Heating
- Forced Air
Cooling
- Central Air
Appliances
- Included: Dishwasher, Disposal, Dryer, Exhaust Fan, Freezer, Gas Water Heater, Microwave, Range, Refrigerator, Stainless Steel Appliance(s), Washer, Water Softener Owned
Features
- Basement: Daylight,Drain Tiled,Egress Window(s),Full
- Number of fireplaces: 1
- Fireplace features: Wood Burning
Interior area
- Total structure area: 3,345
- Total interior livable area: 3,345 sqft
- Finished area above ground: 2,369
- Finished area below ground: 720
Property
Parking
- Total spaces: 2
- Parking features: Attached, Concrete, Garage, Garage Door Opener, Heated Garage, Insulated Garage
- Attached garage spaces: 2
- Has uncovered spaces: Yes
- Details: Garage Dimensions (22x22)
Accessibility
- Accessibility features: None
Features
- Levels: Two
- Stories: 2
- Patio & porch: Composite Decking, Deck, Front Porch, Patio
- Pool features: None
Lot
- Size: 0.29 Acres
- Dimensions: 85 x 152 x 80 x 171
- Features: Many Trees
Details
- Additional structures: Storage Shed
- Foundation area: 1469
- Parcel number: 2611824120073
- Zoning description: Residential-Single Family
Construction
Type & style
- Home type: SingleFamily
- Property subtype: Single Family Residence
Materials
- Brick/Stone, Fiber Board, Brick, Concrete, Frame
- Roof: Age Over 8 Years
Condition
- Age of Property: 32
- New construction: No
- Year built: 1993
Utilities & green energy
- Electric: Circuit Breakers, 200+ Amp Service
- Gas: Natural Gas
- Sewer: City Sewer/Connected
- Water: City Water/Connected
Community & neighborhood
Location
- Region: Maple Plain
- Subdivision: Leintz Add
HOA & financial
HOA
- Has HOA: No
Price history
| Date | Event | Price |
|---|---|---|
| 6/6/2025 | Sold | $545,000-0.9%$163/sqft |
Source: | ||
| 4/30/2025 | Pending sale | $550,000$164/sqft |
Source: | ||
| 3/31/2025 | Listed for sale | $550,000-1.8%$164/sqft |
Source: | ||
| 3/31/2025 | Listing removed | $559,900$167/sqft |
Source: | ||
| 3/20/2025 | Listed for sale | $559,900+173.1%$167/sqft |
Source: | ||
Public tax history
| Year | Property taxes | Tax assessment |
|---|---|---|
| 2025 | $5,452 +5% | $421,500 +2% |
| 2024 | $5,194 -3.4% | $413,300 -2.3% |
| 2023 | $5,374 +8.9% | $423,000 +3.4% |
Find assessor info on the county website
Neighborhood: 55359
Nearby schools
GreatSchools rating
- NASchumann Elementary SchoolGrades: PK-2Distance: 3.8 mi
- 8/10Orono Middle SchoolGrades: 6-8Distance: 4 mi
- 10/10Orono Senior High SchoolGrades: 9-12Distance: 3.8 mi
Get a cash offer in 3 minutes
Find out how much your home could sell for in as little as 3 minutes with a no-obligation cash offer.
Estimated market value
$539,700
Get a cash offer in 3 minutes
Find out how much your home could sell for in as little as 3 minutes with a no-obligation cash offer.
Estimated market value
$539,700
