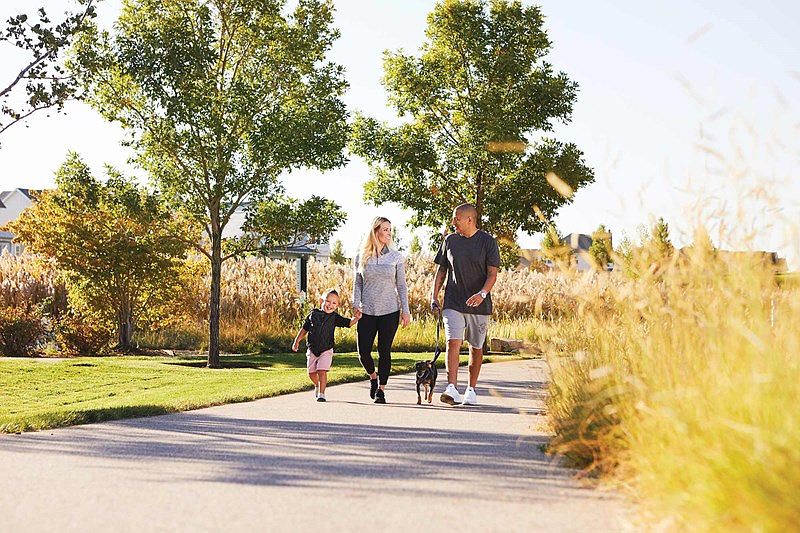5829 Water Bridge Lane, Fort Worth, TX 76109: Experience contemporary elegance in this beautifully designed three-story home, where every detail is crafted for comfort and style. The first floor features a private guest suite complete with an ensuite bath and access to a covered patio, offering a perfect blend of privacy and hospitality. Upstairs, the spacious, upgraded kitchen is a true showpiece - featuring an expansive island, abundant cabinetry, and high-end finishes that make both cooking and entertaining a joy. Flowing seamlessly from the kitchen, the open-concept family room extends onto a large balcony, ideal for relaxing evenings or gatherings with friends. The owner's suite is a luxurious retreat, showcasing a separate shower and soaking tub, creating a spa-like ambiance for unwinding at day's end. Throughout the home, designer selections in shades of blue, gold, and white evoke a timeless sophistication and modern flair. Combining thoughtful functionality with bold design, this residence offers the perfect balance of urban living and refined comfort.
New construction
Special offer
$670,566
5829 Water Bridge Ln, Fort Worth, TX 76109
4beds
2,387sqft
Single Family Residence
Built in 2025
-- sqft lot
$-- Zestimate®
$281/sqft
$-- HOA
Under construction (available March 2026)
Currently being built and ready to move in soon. Reserve today by contacting the builder.
What's special
Large balconyHigh-end finishesPrivate guest suiteCovered patioExpansive islandEnsuite bathOpen-concept family room
This home is based on the Medford plan.
Call: (682) 452-1533
- 3 days |
- 55 |
- 0 |
Zillow last checked: October 23, 2025 at 09:21am
Listing updated: October 23, 2025 at 09:21am
Listed by:
David Weekley Homes
Source: David Weekley Homes
Schedule tour
Select your preferred tour type — either in-person or real-time video tour — then discuss available options with the builder representative you're connected with.
Facts & features
Interior
Bedrooms & bathrooms
- Bedrooms: 4
- Bathrooms: 4
- Full bathrooms: 3
- 1/2 bathrooms: 1
Interior area
- Total interior livable area: 2,387 sqft
Video & virtual tour
Property
Parking
- Total spaces: 2
- Parking features: Garage
- Garage spaces: 2
Features
- Levels: 3.0
- Stories: 3
Construction
Type & style
- Home type: SingleFamily
- Property subtype: Single Family Residence
Condition
- New Construction,Under Construction
- New construction: Yes
- Year built: 2025
Details
- Builder name: David Weekley Homes
Community & HOA
Community
- Subdivision: Trails at Waterside - Villas Series
Location
- Region: Fort Worth
Financial & listing details
- Price per square foot: $281/sqft
- Date on market: 10/21/2025
About the community
Central Living by David Weekley Homes is now selling new single-family homes in the beautiful community of Trails at Waterside - Villas Series. Here, you'll discover new two- and three-story homes built on 50-by-29-foot homesites and the walkable lifestyle you've always wanted in this Ft. Worth, Texas, community. Enjoy the best in Design, Choice and Service from a Dallas/Ft. Worth home builder with more than 45 years of experience, along with:Peninsula community surrounded by Trinity River tributary; Low-maintenance homesites; Sidewalks, trails and greenbelts; Community access to 70 miles of hiking and biking along the riverfront Trinity Trail; Nearby Downtown Ft. Worth and 21 trail-access parks; Walking distance to groceries, dining, conveniences, shopping and entertainment at Waterside; Students attend Fort Worth ISD schools
Mortgage payments at 4.99% on Move-in Ready Homes in the Dallas/Ft. Worth Area*
Mortgage payments at 4.99% on Move-in Ready Homes in the Dallas/Ft. Worth Area*. Offer valid October, 8, 2025 to December, 1, 2025.Source: David Weekley Homes

