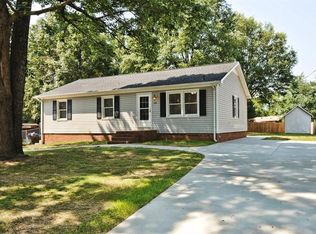Closed
$260,000
583 Brown Lee Dr SW, Concord, NC 28025
3beds
1,845sqft
Single Family Residence
Built in 1976
0.46 Acres Lot
$299,600 Zestimate®
$141/sqft
$1,774 Estimated rent
Home value
$299,600
$282,000 - $318,000
$1,774/mo
Zestimate® history
Loading...
Owner options
Explore your selling options
What's special
Excellent investment opportunity or home for fixer-uppers: Nestled on almost half an acre, this charming 1976 Split Foyer residence offers a perfect blend of classic comfort and modern possibilities. The bedrooms are conveniently located on the main level. Discover the versatile finished rec room in the basement – an ideal space for entertaining, creating a home office, or pursuing your hobbies. Plus, there are two garage parking spaces that can easily transform into your dream workshop. Shaded backyard with a large screened-in porch offers tons of potential. Estate sale and sold as is, this home appraised above list price. Sellers would prefer a quick close.
Zillow last checked: 8 hours ago
Listing updated: November 17, 2023 at 07:32am
Listing Provided by:
Jay White jay@jaywhitegroup.com,
Keller Williams Ballantyne Area,
Christina Brown,
Keller Williams Ballantyne Area
Bought with:
Enrique Alzate
NorthGroup Real Estate LLC
Source: Canopy MLS as distributed by MLS GRID,MLS#: 4079480
Facts & features
Interior
Bedrooms & bathrooms
- Bedrooms: 3
- Bathrooms: 2
- Full bathrooms: 2
- Main level bedrooms: 3
Primary bedroom
- Level: Main
Bedroom s
- Level: Main
Bathroom full
- Level: Main
Dining area
- Level: Main
Family room
- Level: Main
Kitchen
- Level: Main
Heating
- Heat Pump
Cooling
- Central Air
Appliances
- Included: Dishwasher, Oven, Trash Compactor
- Laundry: In Bathroom
Features
- Basement: Basement Garage Door,Partially Finished,Walk-Out Access,Walk-Up Access
Interior area
- Total structure area: 1,285
- Total interior livable area: 1,845 sqft
- Finished area above ground: 1,285
- Finished area below ground: 560
Property
Parking
- Parking features: Basement, Driveway, Garage Faces Side
- Has garage: Yes
- Has uncovered spaces: Yes
Features
- Levels: Two
- Stories: 2
- Fencing: Back Yard
Lot
- Size: 0.46 Acres
- Features: Wooded
Details
- Parcel number: 55296205910000
- Zoning: RV
- Special conditions: Estate,In Foreclosure
Construction
Type & style
- Home type: SingleFamily
- Architectural style: Other
- Property subtype: Single Family Residence
Materials
- Aluminum, Brick Partial, Vinyl
- Foundation: Slab
- Roof: Fiberglass
Condition
- New construction: No
- Year built: 1976
Utilities & green energy
- Sewer: Public Sewer
- Water: City
Community & neighborhood
Location
- Region: Concord
- Subdivision: Gordon Heights
Other
Other facts
- Listing terms: Cash,Conventional
- Road surface type: Asphalt, Paved
Price history
| Date | Event | Price |
|---|---|---|
| 11/16/2023 | Sold | $260,000$141/sqft |
Source: | ||
Public tax history
| Year | Property taxes | Tax assessment |
|---|---|---|
| 2024 | $2,498 +48.3% | $250,760 +81.7% |
| 2023 | $1,684 +4.8% | $138,030 +4.8% |
| 2022 | $1,607 | $131,700 |
Find assessor info on the county website
Neighborhood: 28025
Nearby schools
GreatSchools rating
- 5/10Rocky River ElementaryGrades: PK-5Distance: 1.8 mi
- 5/10J N Fries Middle SchoolGrades: 6-8Distance: 0.3 mi
- 5/10West Cabarrus HighGrades: 9-12Distance: 4 mi
Schools provided by the listing agent
- Elementary: Rocky River
- Middle: J.N. Fries
- High: West Cabarrus
Source: Canopy MLS as distributed by MLS GRID. This data may not be complete. We recommend contacting the local school district to confirm school assignments for this home.
Get a cash offer in 3 minutes
Find out how much your home could sell for in as little as 3 minutes with a no-obligation cash offer.
Estimated market value
$299,600
Get a cash offer in 3 minutes
Find out how much your home could sell for in as little as 3 minutes with a no-obligation cash offer.
Estimated market value
$299,600
