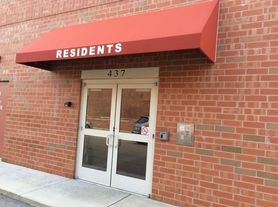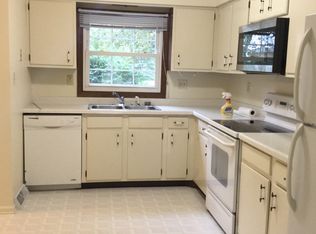4bed, 2.5bath townhome available for rent July. $60 nonrefundable application fee. Security deposit equals 1 month rent. One small dog under 25lbs is welcome with a refundable pet deposit and monthly pet fee. 2 car attached garage. Kitchen appliances include fridge, stove, microwave, and dishwasher.
Nonrefundable $60 app fee. 1 small pet under 25lbs allowed with pet deposit.
Townhouse for rent
$1,895/mo
583 Clayton Cir #MA, Sycamore, IL 60178
4beds
1,600sqft
Price may not include required fees and charges.
Townhouse
Available now
Small dogs OK
Central air
None laundry
Attached garage parking
Fireplace
What's special
- 5 days
- on Zillow |
- -- |
- -- |
Travel times
Looking to buy when your lease ends?
Consider a first-time homebuyer savings account designed to grow your down payment with up to a 6% match & 3.83% APY.
Facts & features
Interior
Bedrooms & bathrooms
- Bedrooms: 4
- Bathrooms: 3
- Full bathrooms: 2
- 1/2 bathrooms: 1
Rooms
- Room types: Family Room, Master Bath
Heating
- Fireplace
Cooling
- Central Air
Appliances
- Included: Dishwasher, Disposal, Freezer, Microwave, Range Oven, Refrigerator
- Laundry: Contact manager
Features
- Walk-In Closet(s)
- Has fireplace: Yes
Interior area
- Total interior livable area: 1,600 sqft
Property
Parking
- Parking features: Attached
- Has attached garage: Yes
- Details: Contact manager
Features
- Exterior features: Balcony
Details
- Parcel number: 0620326081
Construction
Type & style
- Home type: Townhouse
- Property subtype: Townhouse
Utilities & green energy
- Utilities for property: Cable Available
Building
Management
- Pets allowed: Yes
Community & HOA
Location
- Region: Sycamore
Financial & listing details
- Lease term: 1 Year
Price history
| Date | Event | Price |
|---|---|---|
| 10/3/2025 | Listing removed | $249,900$156/sqft |
Source: | ||
| 9/29/2025 | Listed for rent | $1,895$1/sqft |
Source: Zillow Rentals | ||
| 7/31/2025 | Listed for sale | $249,900$156/sqft |
Source: | ||

