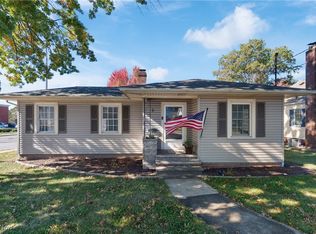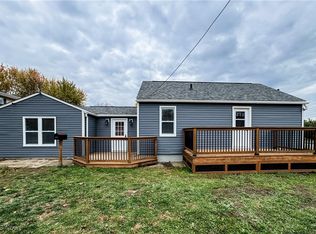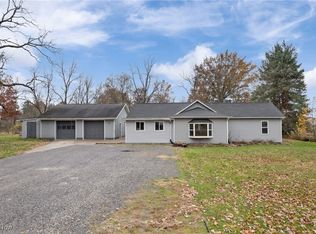This newly built 3-bedroom, 1,5 bath two-story home offers a bright open floor plan with rich luxury vinyl plank flooring throughout the main floor. The kitchen features white custom shaker cabinets, quartz countertops, and stainless steel appliances. A convenient half bath and laundry room complete the first floor. Upstairs are three bedrooms and a full bath. The home also includes a full basement and a detached two-car garage. This home is ready for your personal touches. This is a Fannie Mae Homepath property.,
New construction
$207,900
583 Creedmore Ave, Barberton, OH 44203
3beds
1,388sqft
Est.:
Single Family Residence
Built in 2025
6,682.1 Square Feet Lot
$-- Zestimate®
$150/sqft
$-- HOA
What's special
Detached two-car garageBright open floor planWhite custom shaker cabinetsStainless steel appliancesFull basementConvenient half bathLaundry room
- 178 days |
- 819 |
- 90 |
Zillow last checked: 8 hours ago
Listing updated: December 04, 2025 at 06:53am
Listing Provided by:
Kimberly K Mowers kimmowers@tprsold.com330-242-2111,
Berkshire Hathaway HomeServices Stouffer Realty
Source: MLS Now,MLS#: 5131819 Originating MLS: Medina County Board of REALTORS
Originating MLS: Medina County Board of REALTORS
Tour with a local agent
Facts & features
Interior
Bedrooms & bathrooms
- Bedrooms: 3
- Bathrooms: 2
- Full bathrooms: 1
- 1/2 bathrooms: 1
- Main level bathrooms: 1
Heating
- Electric
Cooling
- Central Air
Appliances
- Included: Dishwasher, Microwave
Features
- Basement: Full
- Has fireplace: No
Interior area
- Total structure area: 1,388
- Total interior livable area: 1,388 sqft
- Finished area above ground: 1,388
Video & virtual tour
Property
Parking
- Total spaces: 2
- Parking features: Detached, Garage
- Garage spaces: 2
Features
- Levels: Two
- Stories: 2
Lot
- Size: 6,682.1 Square Feet
Details
- Parcel number: 0102729
- Special conditions: Real Estate Owned
Construction
Type & style
- Home type: SingleFamily
- Architectural style: Contemporary
- Property subtype: Single Family Residence
Materials
- Vinyl Siding
- Roof: Asphalt,Fiberglass
Condition
- New Construction
- New construction: Yes
- Year built: 2025
Details
- Builder name: Alron Homes
- Warranty included: Yes
Utilities & green energy
- Sewer: Public Sewer
- Water: Public
Community & HOA
Community
- Subdivision: Barberton Allotment
HOA
- Has HOA: No
Location
- Region: Barberton
Financial & listing details
- Price per square foot: $150/sqft
- Tax assessed value: $17,750
- Annual tax amount: $325
- Date on market: 6/16/2025
- Cumulative days on market: 179 days
Foreclosure details
Estimated market value
Not available
Estimated sales range
Not available
Not available
Price history
Price history
| Date | Event | Price |
|---|---|---|
| 1/4/2024 | Sold | $38,000$27/sqft |
Source: Public Record Report a problem | ||
Public tax history
Public tax history
| Year | Property taxes | Tax assessment |
|---|---|---|
| 2024 | $325 -83.2% | $6,210 -76.2% |
| 2023 | $1,936 +175.9% | $26,090 +25.1% |
| 2022 | $702 +0.1% | $20,847 |
Find assessor info on the county website
BuyAbility℠ payment
Est. payment
$1,139/mo
Principal & interest
$806
Property taxes
$260
Home insurance
$73
Climate risks
Neighborhood: 44203
Nearby schools
GreatSchools rating
- 6/10Barberton Middle SchoolGrades: 5-9Distance: 0.3 mi
- 5/10Barberton High SchoolGrades: 9-12Distance: 0.5 mi
- 5/10Barberton Elementary School EastGrades: 3-5Distance: 1.1 mi
Schools provided by the listing agent
- District: Barberton CSD - 7702
Source: MLS Now. This data may not be complete. We recommend contacting the local school district to confirm school assignments for this home.
- Loading
- Loading



