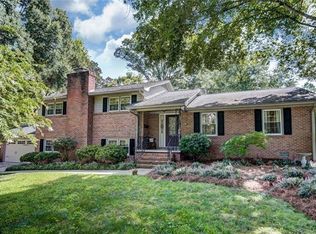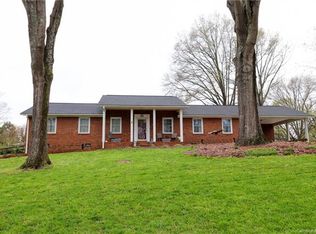Closed
$425,000
583 Crestside Dr SE, Concord, NC 28025
3beds
1,852sqft
Single Family Residence
Built in 1967
0.5 Acres Lot
$424,600 Zestimate®
$229/sqft
$2,046 Estimated rent
Home value
$424,600
$386,000 - $467,000
$2,046/mo
Zestimate® history
Loading...
Owner options
Explore your selling options
What's special
You don't want to miss this ONE! Located in a highly sought-after location in Concord, just across from Les Myers Park & Greenway trail, this 3br/2/ba home has the features, location, space and privacy you desire, while offering a 1-level living solution! So much has been done to this home, we can't name them all, but here's some of them! You get a fully renovated kitchen (5/2024) with new cabinets, tile backsplash, sink, faucet, lighting & all new electric and plumbing! House & sunroom roof replaced in 2022. Crawlspace vapor barrier & new insulation installed in 2022. All new interior paint 2022. Hardwood floors refinished 2022. New gutters and downspouts installed in 2022. New garage door opener & springs installed 2023. ( Prior improvements include gas furnace (2019), gas hot water heater (2019), primary bath remodeled (2019). **A complete list of improvements is included in documents section)
Fully fenced backyard, mature shade trees, oversized driveway and garage & MORE!
Zillow last checked: 8 hours ago
Listing updated: July 08, 2024 at 10:35am
Listing Provided by:
Barry Aldridge barry@barryaldridge.com,
Realty ONE Group Select
Bought with:
Patricia Masten
Coldwell Banker Realty
Source: Canopy MLS as distributed by MLS GRID,MLS#: 4142229
Facts & features
Interior
Bedrooms & bathrooms
- Bedrooms: 3
- Bathrooms: 2
- Full bathrooms: 2
- Main level bedrooms: 3
Primary bedroom
- Level: Main
Primary bedroom
- Level: Main
Bedroom s
- Level: Main
Bedroom s
- Level: Main
Bedroom s
- Level: Main
Bedroom s
- Level: Main
Bathroom full
- Level: Main
Bathroom full
- Level: Main
Bathroom full
- Level: Main
Bathroom full
- Level: Main
Breakfast
- Level: Main
Breakfast
- Level: Main
Dining room
- Level: Main
Dining room
- Level: Main
Family room
- Level: Main
Family room
- Level: Main
Kitchen
- Level: Main
Kitchen
- Level: Main
Laundry
- Level: Main
Laundry
- Level: Main
Living room
- Level: Main
Living room
- Level: Main
Sunroom
- Level: Main
Sunroom
- Level: Main
Heating
- Forced Air, Natural Gas
Cooling
- Ceiling Fan(s), Central Air
Appliances
- Included: Dishwasher, Electric Range, Gas Water Heater, Microwave, Oven, Refrigerator
- Laundry: Main Level
Features
- Kitchen Island
- Flooring: Laminate, Wood
- Has basement: No
- Fireplace features: Family Room
Interior area
- Total structure area: 1,852
- Total interior livable area: 1,852 sqft
- Finished area above ground: 1,852
- Finished area below ground: 0
Property
Parking
- Total spaces: 2
- Parking features: Attached Garage, Garage on Main Level
- Attached garage spaces: 2
Features
- Levels: One
- Stories: 1
- Patio & porch: Front Porch
- Has spa: Yes
- Spa features: Heated
- Fencing: Fenced
Lot
- Size: 0.50 Acres
- Features: Hilly
Details
- Additional structures: Outbuilding
- Parcel number: 56306500900000
- Zoning: RM-1
- Special conditions: Standard
Construction
Type & style
- Home type: SingleFamily
- Architectural style: Ranch
- Property subtype: Single Family Residence
Materials
- Brick Full, Vinyl
- Foundation: Crawl Space
Condition
- New construction: No
- Year built: 1967
Utilities & green energy
- Sewer: Public Sewer
- Water: City
- Utilities for property: Electricity Connected
Community & neighborhood
Location
- Region: Concord
- Subdivision: Mountain Brook
Other
Other facts
- Listing terms: Cash,Conventional
- Road surface type: Concrete, Paved
Price history
| Date | Event | Price |
|---|---|---|
| 7/8/2024 | Sold | $425,000-1.2%$229/sqft |
Source: | ||
| 5/24/2024 | Listed for sale | $430,000+19.4%$232/sqft |
Source: | ||
| 4/18/2022 | Sold | $360,000+10.8%$194/sqft |
Source: | ||
| 3/13/2022 | Pending sale | $325,000$175/sqft |
Source: | ||
| 3/11/2022 | Listed for sale | $325,000+58.5%$175/sqft |
Source: | ||
Public tax history
| Year | Property taxes | Tax assessment |
|---|---|---|
| 2024 | $3,275 +31.2% | $328,800 +60.7% |
| 2023 | $2,496 | $204,610 |
| 2022 | $2,496 | $204,610 |
Find assessor info on the county website
Neighborhood: 28025
Nearby schools
GreatSchools rating
- 7/10W M Irvin ElementaryGrades: PK-5Distance: 1.1 mi
- 2/10Concord MiddleGrades: 6-8Distance: 1.4 mi
- 5/10Concord HighGrades: 9-12Distance: 2.4 mi
Get a cash offer in 3 minutes
Find out how much your home could sell for in as little as 3 minutes with a no-obligation cash offer.
Estimated market value
$424,600
Get a cash offer in 3 minutes
Find out how much your home could sell for in as little as 3 minutes with a no-obligation cash offer.
Estimated market value
$424,600

