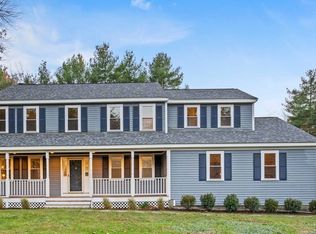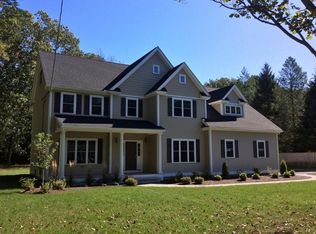Sold for $750,000
$750,000
583 North Rd, Sudbury, MA 01776
3beds
2,072sqft
Single Family Residence
Built in 1971
1.02 Acres Lot
$808,300 Zestimate®
$362/sqft
$3,762 Estimated rent
Home value
$808,300
$752,000 - $873,000
$3,762/mo
Zestimate® history
Loading...
Owner options
Explore your selling options
What's special
Welcome to your opportunity in desirable North Sudbury! This pretty 3-bed split-entry sits on an acre of land with a gorgeous lot featuring mature trees, a setback from the street for added privacy, and a serene backyard oasis. Inside, enjoy easy living with an open-concept living room, dining room, and lovely family room addition with ample natural light and beautiful views. The spacious finished lower level offers additional living space, and you'll love the hardwood and quality tile flooring throughout. Stay cozy with two fireplaces, and enjoy the convenience of two-car garages and two-and-a-half baths. The primary bedroom even has an en-suite bath! The fenced area in the backyard is perfect for your beloved pets. Generous storage options include storage under the family room and in oversized garage bays. Don't miss this ideal opportunity to live in desirable Sudbury with its excellent schools, beautiful natural settings, and a strong sense of community.
Zillow last checked: 8 hours ago
Listing updated: June 14, 2023 at 11:56am
Listed by:
Lauren Tetreault 978-273-2005,
Coldwell Banker Realty - Concord 978-369-1000
Bought with:
Lauren Tetreault
Coldwell Banker Realty - Concord
Source: MLS PIN,MLS#: 73100421
Facts & features
Interior
Bedrooms & bathrooms
- Bedrooms: 3
- Bathrooms: 3
- Full bathrooms: 2
- 1/2 bathrooms: 1
Primary bedroom
- Features: Bathroom - Full, Closet, Flooring - Hardwood
- Level: First
- Area: 166.75
- Dimensions: 14.5 x 11.5
Bedroom 2
- Features: Closet, Flooring - Hardwood
- Level: First
- Area: 102.5
- Dimensions: 10.25 x 10
Bedroom 3
- Features: Closet, Flooring - Hardwood
- Level: First
- Area: 133.33
- Dimensions: 10 x 13.33
Primary bathroom
- Features: Yes
Bathroom 1
- Features: Bathroom - Full
- Level: First
- Area: 76.5
- Dimensions: 6.75 x 11.33
Bathroom 2
- Features: Bathroom - Full
- Level: First
- Area: 36.49
- Dimensions: 5.92 x 6.17
Bathroom 3
- Features: Bathroom - Half
- Level: Basement
- Area: 44.71
- Dimensions: 7.25 x 6.17
Dining room
- Features: Flooring - Hardwood
- Level: First
- Area: 118.33
- Dimensions: 10 x 11.83
Family room
- Features: Flooring - Stone/Ceramic Tile, Exterior Access, Open Floorplan, Recessed Lighting
- Level: First
- Area: 223.94
- Dimensions: 19.33 x 11.58
Kitchen
- Features: Flooring - Stone/Ceramic Tile
- Level: First
- Area: 129.31
- Dimensions: 11.08 x 11.67
Living room
- Features: Closet, Flooring - Hardwood
- Level: First
- Area: 335.25
- Dimensions: 24.83 x 13.5
Office
- Features: Flooring - Stone/Ceramic Tile
- Level: Basement
- Area: 164.1
- Dimensions: 14.17 x 11.58
Heating
- Forced Air, Fireplace(s)
Cooling
- None
Appliances
- Included: Range, Dishwasher, Refrigerator, Washer, Dryer
- Laundry: In Basement
Features
- Bonus Room, Office
- Flooring: Wood, Tile, Flooring - Stone/Ceramic Tile
- Windows: Insulated Windows
- Has basement: No
- Number of fireplaces: 2
- Fireplace features: Living Room
Interior area
- Total structure area: 2,072
- Total interior livable area: 2,072 sqft
Property
Parking
- Total spaces: 6
- Parking features: Attached, Under, Garage Door Opener, Paved Drive
- Attached garage spaces: 2
- Uncovered spaces: 4
Features
- Exterior features: Fenced Yard
- Fencing: Fenced
Lot
- Size: 1.02 Acres
Details
- Parcel number: 779444
- Zoning: RESA
Construction
Type & style
- Home type: SingleFamily
- Architectural style: Split Entry
- Property subtype: Single Family Residence
Materials
- Frame
- Foundation: Concrete Perimeter
- Roof: Shingle
Condition
- Year built: 1971
Utilities & green energy
- Electric: Circuit Breakers
- Sewer: Private Sewer
- Water: Public
- Utilities for property: for Electric Range
Community & neighborhood
Location
- Region: Sudbury
Other
Other facts
- Listing terms: Other (See Remarks)
Price history
| Date | Event | Price |
|---|---|---|
| 6/12/2023 | Sold | $750,000+7.2%$362/sqft |
Source: MLS PIN #73100421 Report a problem | ||
| 4/26/2023 | Contingent | $699,900$338/sqft |
Source: MLS PIN #73100421 Report a problem | ||
| 4/19/2023 | Listed for sale | $699,900$338/sqft |
Source: MLS PIN #73100421 Report a problem | ||
Public tax history
| Year | Property taxes | Tax assessment |
|---|---|---|
| 2025 | $9,971 +3.3% | $681,100 +3.1% |
| 2024 | $9,651 -1.1% | $660,600 +6.8% |
| 2023 | $9,757 +3.9% | $618,700 +18.9% |
Find assessor info on the county website
Neighborhood: 01776
Nearby schools
GreatSchools rating
- 8/10Josiah Haynes Elementary SchoolGrades: K-5Distance: 1.1 mi
- 8/10Ephraim Curtis Middle SchoolGrades: 6-8Distance: 3.1 mi
- 10/10Lincoln-Sudbury Regional High SchoolGrades: 9-12Distance: 2.5 mi
Schools provided by the listing agent
- Elementary: Haynes
- Middle: Curtis
- High: Lsrhs
Source: MLS PIN. This data may not be complete. We recommend contacting the local school district to confirm school assignments for this home.
Get a cash offer in 3 minutes
Find out how much your home could sell for in as little as 3 minutes with a no-obligation cash offer.
Estimated market value$808,300
Get a cash offer in 3 minutes
Find out how much your home could sell for in as little as 3 minutes with a no-obligation cash offer.
Estimated market value
$808,300

