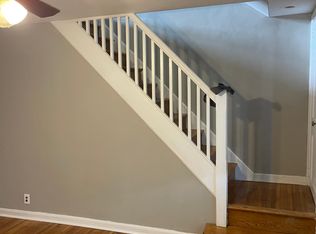Live close to the city but not in it! Great Upper Darby row home with a large fenced front patio! Enter through the front door into the living room with tiled entrance and new carpet, to the formal dining room that's opened to the kitchen. Kitchen has a newly tiled floor, tile counters and backsplash with gas cooking. On the second floor you'll find the main bedroom with a wlk/in closet and two additional bedrooms. Most of the carpet is newer through the home. The hall bath has been renovated with a tile floor, beautiful tile shower and a new pedestal sink. In the finished basement there is a full bath and an additional "bonus" room or bedroom in rear. Basement has an outside exit to rear driveway parking. Windows are less than 5yrs on 1st floor and 2yrs on second floor. This home is close to shopping, public transportation, and minutes from the city!
This property is off market, which means it's not currently listed for sale or rent on Zillow. This may be different from what's available on other websites or public sources.
