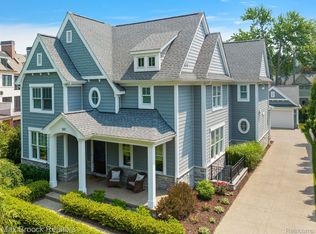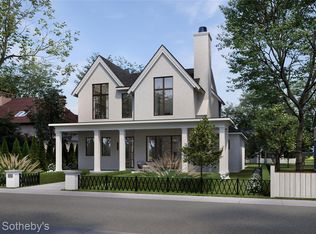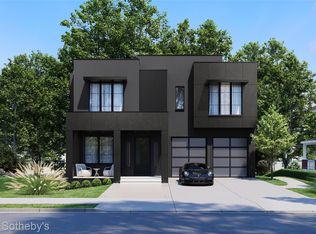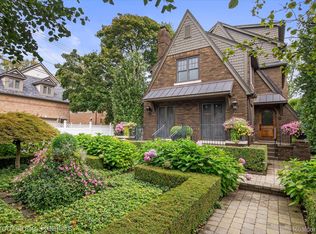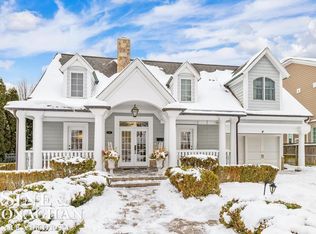Cranbrook Custom Homes presenting a crafty contemporary first floor master in downtown Birmingham. Lot offering over a half acre of privacy with availability for in law suit and future pool. This Geneva offers a sleek open concept style in a downtown atmosphere, featuring expansive kitchen with oversized island and luxurious lanai for outdoor entertaining. Walking into the Geneva you are going to see the attention to details such as a 19' tall ceiling with switchback staircase, showcasing a beautiful two story glass window. Passing through the gallery you will be embraced by a cozy study leading into a very inviting kitchen and dining room space that over look your exclusive outdoor lanai and potential pool. The primary suit is secluded to the backyard offering you the privacy that is so hard to come by in a downtown environment. Pictures are not representation of actual home, expected completion of winter 2024. Still time to make selections.
Pending
$3,295,000
583 Southfield Rd, Birmingham, MI 48009
4beds
4,395sqft
Est.:
Single Family Residence
Built in 2024
0.54 Acres Lot
$4,036,700 Zestimate®
$750/sqft
$-- HOA
What's special
Future poolSleek open concept styleCozy studyTwo story glass windowHalf acre of privacyExclusive outdoor lanaiSwitchback staircase
- 282 days |
- 46 |
- 2 |
Zillow last checked: 8 hours ago
Listing updated: August 14, 2025 at 12:45pm
Listed by:
Anthony Lombardo 248-977-7503,
Cranbrook Custom Homes LLC
Source: Realcomp II,MLS#: 20240031129
Travel times
Facts & features
Interior
Bedrooms & bathrooms
- Bedrooms: 4
- Bathrooms: 5
- Full bathrooms: 4
- 1/2 bathrooms: 1
Heating
- Forced Air, Natural Gas
Cooling
- Central Air
Appliances
- Included: Convection Oven, Microwave
- Laundry: Laundry Room
Features
- Windows: Egress Windows
- Basement: Full,Unfinished
- Has fireplace: Yes
- Fireplace features: Great Room
Interior area
- Total interior livable area: 4,395 sqft
- Finished area above ground: 4,395
Property
Parking
- Total spaces: 3
- Parking features: Three Car Garage, Attached, Garage Faces Side, Side Entrance
- Attached garage spaces: 3
Features
- Levels: Two
- Stories: 2
- Entry location: GroundLevelwSteps
- Patio & porch: Covered, Patio, Porch
- Pool features: Outdoor Pool
Lot
- Size: 0.54 Acres
- Dimensions: 114 x 200
- Features: Part Larger Parcel
Details
- Parcel number: 1936151004
- Special conditions: Agent Owned,Short Sale No
Construction
Type & style
- Home type: SingleFamily
- Architectural style: Contemporary
- Property subtype: Single Family Residence
Materials
- Brick, Stone
- Foundation: Basement, Poured
- Roof: Asphalt
Condition
- New Construction
- New construction: Yes
- Year built: 2024
Details
- Builder name: Cranbrook Custom Homes
- Warranty included: Yes
Utilities & green energy
- Sewer: Sewer At Street
- Water: Waterat Street
- Utilities for property: Underground Utilities
Community & HOA
Community
- Subdivision: The Estates at Clairborne
HOA
- Has HOA: No
Location
- Region: Birmingham
Financial & listing details
- Price per square foot: $750/sqft
- Tax assessed value: $674,140
- Annual tax amount: $11,433
- Date on market: 5/8/2024
- Cumulative days on market: 337 days
- Listing agreement: Exclusive Right To Sell
- Listing terms: Cash,Conventional
About the community
Find your new custom home at the Estates at Clairborne! The Estates at Clairborne offers breathtaking homesites ranging from 5.5 acres to 17 acres in size. The stunning, one-of-a-kind custom homes at the Estates at Clairborne will be nestled in a quiet, rural setting within easy access to the plentiful shopping, dining, and entertainment opportunities in nearby Ann Arbor. Homeowners also enjoy nearby recreational opportunities at Delhi Metropark, Matthaei Botanical Gardens, and numerous golf courses. The Estates at Clairborne is serviced by the Ann Arbor Schools. Contact our sales team today to learn more about these luxury custom homes in Ann Arbor!
13001 23 Mile Suite 200, Shelby Township, MI 48315
Source: Cranbrook Custom Homes
Contact builder
Connect with the builder representative who can help you get answers to your questions.
By pressing Contact builder, you agree that Zillow Group and other real estate professionals may call/text you about your inquiry, which may involve use of automated means and prerecorded/artificial voices and applies even if you are registered on a national or state Do Not Call list. You don't need to consent as a condition of buying any property, goods, or services. Message/data rates may apply. You also agree to our Terms of Use.
Learn how to advertise your homesEstimated market value
$4,036,700
$3.83M - $4.24M
$21,594/mo
Price history
| Date | Event | Price |
|---|---|---|
| 10/18/2024 | Pending sale | $3,295,000$750/sqft |
Source: | ||
| 5/8/2024 | Listed for sale | $3,295,000+13.8%$750/sqft |
Source: | ||
| 2/24/2024 | Listing removed | -- |
Source: | ||
| 11/2/2023 | Listed for sale | $2,895,900+391.7%$659/sqft |
Source: | ||
| 4/19/2023 | Sold | $589,000-1.7%$134/sqft |
Source: | ||
Public tax history
| Year | Property taxes | Tax assessment |
|---|---|---|
| 2024 | $11,433 +4.9% | $337,070 +20% |
| 2023 | $10,897 +2.6% | $280,890 +20% |
| 2022 | $10,622 +0.1% | $234,070 +5% |
Find assessor info on the county website
Monthly payment
Neighborhood: 48009
Nearby schools
GreatSchools rating
- 9/10Pierce Elementary SchoolGrades: PK-5Distance: 0.8 mi
- 9/10Derby Middle SchoolGrades: 6-8Distance: 1.1 mi
- 8/10Ernest W. Seaholm High SchoolGrades: 9-12Distance: 1.2 mi
