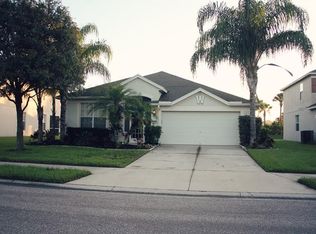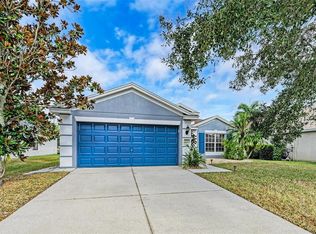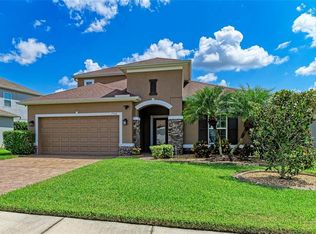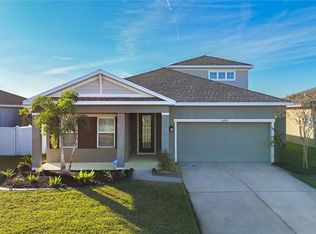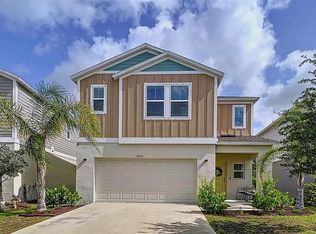Under contract-accepting backup offers. Welcome to your dream home! This beautiful 4-bedroom, 3.5-bathroom, two-story residence has over 2,500 square feet of living space that perfectly combines comfort and style. As you enter, you'll be welcomed by a spacious open-concept living area that is perfect for entertaining. The home features a generous kitchen equipped with stainless appliances, granite countertops, and a large island that any chef would adore. Adjacent to the kitchen is the inviting dining-great room area, that is ideal for hosting those family gatherings. Upstairs, you'll find the luxurious master suite, complete with a walk-in closet and a spa-like bathroom featuring a soaking tub and a separate shower. The 3 other bedrooms, one featuring an en-suite bathroom and the laundry room are also upstairs and are of generous size. The spacious back screened-in lanai and fenced in back yard is the perfect space for the family barbeques and relaxation. Situated in the desirable Parrish community of Harrison Ranch; a community that offers an exceptional lifestyle with a variety of amenities, including a Jr. Olympic-sized pool, fitness center, tennis courts, pickleball courts, basketball courts, and scenic hiking trails. The home is conveniently located near restaurants, shopping centers, top-rated schools, and has easy access to I-75, which provides easy access to Tampa, St. Pete and Sarasota. Call today to schedule a private showing and don’t miss your chance to make this your forever home!
Pending
Price cut: $10.1K (10/27)
$399,900
5830 100th Ave E, Parrish, FL 34219
4beds
2,564sqft
Est.:
Single Family Residence
Built in 2007
7,928 Square Feet Lot
$391,100 Zestimate®
$156/sqft
$9/mo HOA
What's special
Large islandScreened-in lanaiGranite countertopsSpa-like bathroomLuxurious master suiteSoaking tubGenerous kitchen
- 169 days |
- 213 |
- 5 |
Likely to sell faster than
Zillow last checked: 8 hours ago
Listing updated: December 09, 2025 at 06:05am
Listing Provided by:
Arlen Franz 941-345-3232,
INTEGRITY REAL ESTATE ADVISORS 941-448-4884,
Jon Franz 941-448-4884,
INTEGRITY REAL ESTATE ADVISORS
Source: Stellar MLS,MLS#: TB8399061 Originating MLS: Suncoast Tampa
Originating MLS: Suncoast Tampa

Facts & features
Interior
Bedrooms & bathrooms
- Bedrooms: 4
- Bathrooms: 4
- Full bathrooms: 3
- 1/2 bathrooms: 1
Rooms
- Room types: Den/Library/Office
Primary bedroom
- Features: En Suite Bathroom, Split Vanities, Walk-In Closet(s)
- Level: Second
- Area: 168 Square Feet
- Dimensions: 14x12
Bedroom 2
- Features: Built-in Closet
- Level: Second
- Area: 156 Square Feet
- Dimensions: 13x12
Bedroom 3
- Features: Built-in Closet
- Level: Second
- Area: 143 Square Feet
- Dimensions: 13x11
Bedroom 4
- Features: Built-in Closet
- Level: Second
- Area: 132 Square Feet
- Dimensions: 12x11
Great room
- Features: Ceiling Fan(s)
- Level: First
- Area: 280 Square Feet
- Dimensions: 20x14
Kitchen
- Features: Pantry
- Level: First
- Area: 168 Square Feet
- Dimensions: 14x12
Living room
- Level: First
- Area: 308 Square Feet
- Dimensions: 22x14
Office
- Level: First
- Area: 132 Square Feet
- Dimensions: 12x11
Heating
- Central, Electric
Cooling
- Central Air
Appliances
- Included: Dishwasher, Disposal, Dryer, Electric Water Heater, Microwave, Range, Refrigerator, Washer
- Laundry: Inside, Laundry Room, Upper Level, Washer Hookup
Features
- Ceiling Fan(s), High Ceilings, Kitchen/Family Room Combo, Open Floorplan, Solid Surface Counters, Solid Wood Cabinets, Walk-In Closet(s)
- Flooring: Carpet, Ceramic Tile, Vinyl
- Windows: Window Treatments, Hurricane Shutters
- Has fireplace: No
Interior area
- Total structure area: 3,332
- Total interior livable area: 2,564 sqft
Video & virtual tour
Property
Parking
- Total spaces: 2
- Parking features: Garage - Attached
- Attached garage spaces: 2
Features
- Levels: Two
- Stories: 2
- Patio & porch: Covered, Front Porch, Patio, Screened
- Exterior features: Irrigation System, Private Mailbox, Rain Gutters, Sidewalk
- Fencing: Other
Lot
- Size: 7,928 Square Feet
- Dimensions: 65 x 122
Details
- Parcel number: 726410009
- Zoning: PDMU/NCO
- Special conditions: None
Construction
Type & style
- Home type: SingleFamily
- Property subtype: Single Family Residence
Materials
- Block, Stucco
- Foundation: Slab
- Roof: Shingle
Condition
- New construction: No
- Year built: 2007
Utilities & green energy
- Sewer: Public Sewer
- Water: Public
- Utilities for property: Public
Community & HOA
Community
- Features: Clubhouse, Deed Restrictions, Dog Park, Fitness Center, Playground, Pool, Tennis Court(s)
- Subdivision: HARRISON RANCH PH I-A
HOA
- Has HOA: Yes
- Amenities included: Clubhouse, Fitness Center, Park, Playground, Pool, Tennis Court(s)
- HOA fee: $9 monthly
- HOA name: Rizzetta and Company- Matt Duncan
- HOA phone: 941-776-9725
- Pet fee: $0 monthly
Location
- Region: Parrish
Financial & listing details
- Price per square foot: $156/sqft
- Tax assessed value: $426,431
- Annual tax amount: $5,925
- Date on market: 6/23/2025
- Cumulative days on market: 142 days
- Listing terms: Cash,Conventional,FHA,VA Loan
- Ownership: Fee Simple
- Total actual rent: 0
- Road surface type: Asphalt, Paved
Estimated market value
$391,100
$372,000 - $411,000
$2,766/mo
Price history
Price history
| Date | Event | Price |
|---|---|---|
| 11/11/2025 | Pending sale | $399,900$156/sqft |
Source: | ||
| 10/27/2025 | Price change | $399,900-2.5%$156/sqft |
Source: | ||
| 9/30/2025 | Price change | $410,000-1.2%$160/sqft |
Source: | ||
| 9/16/2025 | Price change | $415,000-1.2%$162/sqft |
Source: | ||
| 9/8/2025 | Price change | $420,000-1.2%$164/sqft |
Source: | ||
Public tax history
Public tax history
| Year | Property taxes | Tax assessment |
|---|---|---|
| 2024 | $5,925 +1.7% | $286,019 +3% |
| 2023 | $5,826 +1.7% | $277,688 +3% |
| 2022 | $5,730 +3.6% | $269,600 +3% |
Find assessor info on the county website
BuyAbility℠ payment
Est. payment
$2,581/mo
Principal & interest
$1945
Property taxes
$487
Other costs
$149
Climate risks
Neighborhood: 34219
Nearby schools
GreatSchools rating
- 4/10Parrish Community High SchoolGrades: Distance: 1.9 mi
- 4/10Buffalo Creek Middle SchoolGrades: 6-8Distance: 1.7 mi
- 2/10Blackburn Elementary SchoolGrades: PK-5Distance: 4.6 mi
Schools provided by the listing agent
- Elementary: Barbara A. Harvey Elementary
- Middle: Buffalo Creek Middle
- High: Parrish Community High
Source: Stellar MLS. This data may not be complete. We recommend contacting the local school district to confirm school assignments for this home.
- Loading
