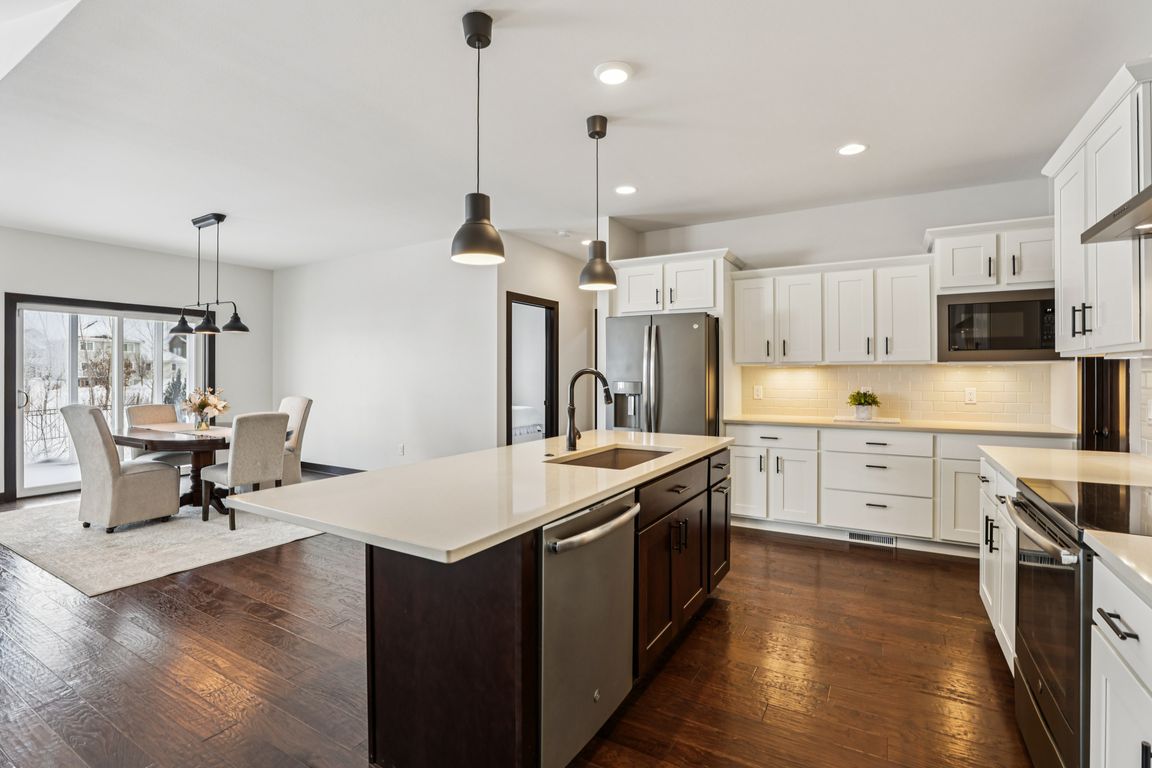Open: Sat 11am-1pm

Active
$649,900
3beds
2,029sqft
5830 Eagle Prairie Court, Middleton, WI 53597
3beds
2,029sqft
Single family residence
Built in 2018
0.30 Acres
3 Attached garage spaces
$320 price/sqft
$2,728 annually HOA fee
What's special
Center islandBacking to walking trailEnormous dining areaBeautiful hardwood floorsTiled showerBig walk-in closetModern stand alone tub
Spectacular buy in sought after Bishops Bay 12 Min to UW & Hospitals! Backing to walking trail that takes you to Governor Nelson State Park! Nestled on a beautifully landscaped 1/3 acre fenced lot you'll find this beautiful ranch offering all the sought after modern features you desire! Wide-open flr plan ...
- 3 days |
- 1,182 |
- 55 |
Likely to sell faster than
Source: WIREX MLS,MLS#: 2012993 Originating MLS: South Central Wisconsin MLS
Originating MLS: South Central Wisconsin MLS
Travel times
Kitchen
Dining Room
Great Room
Zillow last checked: 8 hours ago
Listing updated: December 05, 2025 at 02:48am
Listed by:
Peggy Acker-Farber peggy@ackerfarberteam.com,
RE/MAX Preferred
Source: WIREX MLS,MLS#: 2012993 Originating MLS: South Central Wisconsin MLS
Originating MLS: South Central Wisconsin MLS
Facts & features
Interior
Bedrooms & bathrooms
- Bedrooms: 3
- Bathrooms: 2
- Full bathrooms: 2
- Main level bedrooms: 3
Rooms
- Room types: Great Room
Primary bedroom
- Level: Main
- Area: 208
- Dimensions: 16 x 13
Bedroom 2
- Level: Main
- Area: 168
- Dimensions: 14 x 12
Bedroom 3
- Level: Main
- Area: 132
- Dimensions: 12 x 11
Bathroom
- Features: Stubbed For Bathroom on Lower, At least 1 Tub, Master Bedroom Bath: Full, Master Bedroom Bath, Master Bedroom Bath: Walk-In Shower, Master Bedroom Bath: Tub/No Shower
Kitchen
- Level: Main
- Area: 392
- Dimensions: 28 x 14
Living room
- Level: Main
- Area: 288
- Dimensions: 18 x 16
Office
- Level: Main
- Area: 121
- Dimensions: 11 x 11
Heating
- Natural Gas, Forced Air
Cooling
- Central Air
Appliances
- Included: Range/Oven, Refrigerator, Dishwasher, Microwave, Disposal, Washer, Dryer, Water Softener
Features
- Walk-In Closet(s), Cathedral/vaulted ceiling, High Speed Internet, Breakfast Bar, Pantry, Kitchen Island
- Flooring: Wood or Sim.Wood Floors
- Basement: Full,Exposed,Full Size Windows,Sump Pump,8'+ Ceiling,Radon Mitigation System,Concrete
Interior area
- Total structure area: 2,029
- Total interior livable area: 2,029 sqft
- Finished area above ground: 2,029
- Finished area below ground: 0
Video & virtual tour
Property
Parking
- Total spaces: 3
- Parking features: 3 Car, Attached, Garage Door Opener
- Attached garage spaces: 3
Features
- Levels: One
- Stories: 1
- Patio & porch: Patio, Screened porch
- Fencing: Fenced Yard
Lot
- Size: 0.3 Acres
Details
- Parcel number: 080932160460
- Zoning: Res
- Other equipment: Air Purifier
Construction
Type & style
- Home type: SingleFamily
- Architectural style: Ranch
- Property subtype: Single Family Residence
Materials
- Fiber Cement, Stone
Condition
- 6-10 Years
- New construction: No
- Year built: 2018
Utilities & green energy
- Sewer: Public Sewer
- Water: Public
- Utilities for property: Cable Available
Community & HOA
Community
- Subdivision: The Community Of Bishops Bay
HOA
- Has HOA: Yes
- HOA fee: $2,728 annually
Location
- Region: Waunakee
- Municipality: Westport
Financial & listing details
- Price per square foot: $320/sqft
- Tax assessed value: $663,100
- Annual tax amount: $10,097
- Date on market: 12/2/2025
- Inclusions: Stove/Oven, Microwave, Refrigerator, Dishwasher, Disposal, Washer, Dryer, Garage Opener/Remotes, Water Softener, Sump Pump, Tv In Living Room
- Exclusions: Seller's Personal Items