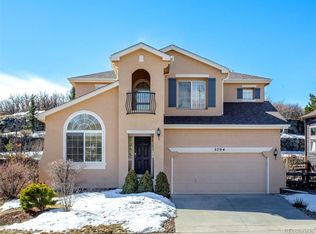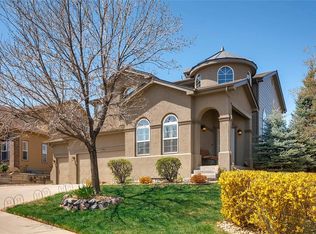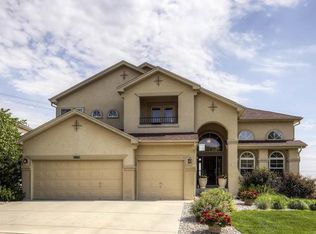Sold for $825,000 on 01/31/23
$825,000
5830 Jasper Pointe Circle, Castle Pines, CO 80108
4beds
4,072sqft
Single Family Residence
Built in 2004
9,017 Square Feet Lot
$826,600 Zestimate®
$203/sqft
$4,234 Estimated rent
Home value
$826,600
$785,000 - $868,000
$4,234/mo
Zestimate® history
Loading...
Owner options
Explore your selling options
What's special
*** Back on the market because previous buyer was unable to meet their contingent sale deadline***Seller is offering an additional $16,000 incentive for a 2/1 interest rate buydown, closing cost assistance, or additional purchase price reduction. Just blocks from Daniel’s Gate Park in Castle Pines North, this two-story home has features you won’t want to miss--from a gorgeously updated kitchen and two massive primary suite walk-in closets, to a private and low-maintenance back yard. The main floor study is a great place to work or read, and the fully finished basement with guest room offers infinite opportunities to entertain. Dual-zoned heating and a 3-car garage are just some of the comforts you’ll enjoy, along with access fantastic and friendly neighbors!
Zillow last checked: 8 hours ago
Listing updated: February 10, 2025 at 01:11pm
Listed by:
Shaylisa Turner 720-320-3452,
Porchlight Real Estate Group
Bought with:
Dawn Zalfa, 100083282
Coldwell Banker Realty 66
Source: REcolorado,MLS#: 9759527
Facts & features
Interior
Bedrooms & bathrooms
- Bedrooms: 4
- Bathrooms: 4
- Full bathrooms: 3
- 1/2 bathrooms: 1
- Main level bathrooms: 1
Primary bedroom
- Level: Upper
- Area: 289 Square Feet
- Dimensions: 17 x 17
Bedroom
- Description: With Walk In Closet
- Level: Upper
- Area: 154 Square Feet
- Dimensions: 14 x 11
Bedroom
- Level: Upper
- Area: 165 Square Feet
- Dimensions: 15 x 11
Bedroom
- Level: Basement
- Area: 126 Square Feet
- Dimensions: 14 x 9
Primary bathroom
- Description: With Walk In Closet And A Private Retreat Area 10x16
- Level: Upper
- Area: 100 Square Feet
- Dimensions: 10 x 10
Bathroom
- Level: Upper
- Area: 60 Square Feet
- Dimensions: 12 x 5
Bathroom
- Level: Main
- Area: 30 Square Feet
- Dimensions: 6 x 5
Bathroom
- Level: Basement
- Area: 88 Square Feet
- Dimensions: 11 x 8
Bonus room
- Level: Basement
- Area: 112 Square Feet
- Dimensions: 14 x 8
Dining room
- Level: Main
- Area: 120 Square Feet
- Dimensions: 12 x 10
Exercise room
- Description: A Second Walk In Closet Could Also Be Used As A Fitness Room
- Level: Upper
- Area: 154 Square Feet
- Dimensions: 14 x 11
Exercise room
- Level: Basement
- Area: 572 Square Feet
- Dimensions: 26 x 22
Family room
- Level: Main
- Area: 289 Square Feet
- Dimensions: 17 x 17
Kitchen
- Description: + 10 X 10 Nook
- Level: Main
- Area: 168 Square Feet
- Dimensions: 14 x 12
Laundry
- Level: Main
- Area: 63 Square Feet
- Dimensions: 9 x 7
Living room
- Level: Main
- Area: 252 Square Feet
- Dimensions: 18 x 14
Office
- Level: Main
- Area: 100 Square Feet
- Dimensions: 10 x 10
Utility room
- Level: Basement
- Area: 64 Square Feet
- Dimensions: 8 x 8
Heating
- Forced Air
Cooling
- Central Air
Appliances
- Included: Dishwasher, Disposal, Dryer, Gas Water Heater, Microwave, Oven, Range, Range Hood, Refrigerator, Washer
- Laundry: In Unit
Features
- Ceiling Fan(s), Eat-in Kitchen, Entrance Foyer, Five Piece Bath, High Ceilings, Kitchen Island, Pantry, Primary Suite, Quartz Counters, Solid Surface Counters
- Flooring: Carpet, Tile
- Windows: Double Pane Windows, Window Coverings, Window Treatments
- Basement: Partial
- Number of fireplaces: 2
- Fireplace features: Family Room, Master Bedroom
Interior area
- Total structure area: 4,072
- Total interior livable area: 4,072 sqft
- Finished area above ground: 2,706
- Finished area below ground: 1,156
Property
Parking
- Total spaces: 3
- Parking features: Garage - Attached
- Attached garage spaces: 3
Features
- Levels: Two
- Stories: 2
- Exterior features: Garden, Private Yard
- Fencing: Full
Lot
- Size: 9,017 sqft
- Features: Landscaped, Rock Outcropping, Secluded, Sprinklers In Front, Sprinklers In Rear
Details
- Parcel number: R0425061
- Special conditions: Standard
Construction
Type & style
- Home type: SingleFamily
- Architectural style: Traditional
- Property subtype: Single Family Residence
Materials
- Frame, Stone, Stucco
- Roof: Composition
Condition
- Updated/Remodeled
- Year built: 2004
Utilities & green energy
- Electric: 110V, 220 Volts
- Sewer: Public Sewer
- Utilities for property: Cable Available, Electricity Connected, Natural Gas Connected
Community & neighborhood
Location
- Region: Castle Pines
- Subdivision: Castle Pines
HOA & financial
HOA
- Has HOA: Yes
- HOA fee: $25 monthly
- Amenities included: Clubhouse, Park, Trail(s)
- Services included: Recycling, Snow Removal, Trash
- Association name: Daniels Gate Recreation District
- Association phone: 303-482-2213
- Second HOA fee: $68 monthly
- Second association name: Romar
- Second association phone: 303-482-2213
Other
Other facts
- Listing terms: Cash,Conventional,FHA,VA Loan
- Ownership: Estate
- Road surface type: Paved
Price history
| Date | Event | Price |
|---|---|---|
| 1/31/2023 | Sold | $825,000+57.2%$203/sqft |
Source: | ||
| 5/31/2017 | Sold | $524,880+38%$129/sqft |
Source: Public Record | ||
| 7/22/2004 | Sold | $380,233$93/sqft |
Source: Public Record | ||
Public tax history
| Year | Property taxes | Tax assessment |
|---|---|---|
| 2025 | $6,208 -1% | $59,220 -11.2% |
| 2024 | $6,268 +42.9% | $66,690 -1% |
| 2023 | $4,386 -3.8% | $67,330 +47.3% |
Find assessor info on the county website
Neighborhood: 80108
Nearby schools
GreatSchools rating
- 8/10Timber Trail Elementary SchoolGrades: PK-5Distance: 1.8 mi
- 8/10Rocky Heights Middle SchoolGrades: 6-8Distance: 1.6 mi
- 9/10Rock Canyon High SchoolGrades: 9-12Distance: 1.9 mi
Schools provided by the listing agent
- Elementary: Timber Trail
- Middle: Rocky Heights
- High: Rock Canyon
- District: Douglas RE-1
Source: REcolorado. This data may not be complete. We recommend contacting the local school district to confirm school assignments for this home.
Get a cash offer in 3 minutes
Find out how much your home could sell for in as little as 3 minutes with a no-obligation cash offer.
Estimated market value
$826,600
Get a cash offer in 3 minutes
Find out how much your home could sell for in as little as 3 minutes with a no-obligation cash offer.
Estimated market value
$826,600


