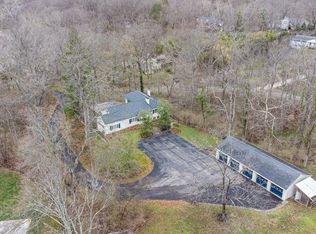Sold for $595,000
$595,000
5830 Salem Rd, Cincinnati, OH 45230
3beds
2,628sqft
Single Family Residence
Built in 1977
0.85 Acres Lot
$622,900 Zestimate®
$226/sqft
$2,739 Estimated rent
Home value
$622,900
$592,000 - $654,000
$2,739/mo
Zestimate® history
Loading...
Owner options
Explore your selling options
What's special
Welcome to your tranquil retreat nestled in the woods! This charming home, offers a serene escape with modern amenities. Boasting 3 bedrooms and 2.5 baths, this residence invites you to experience the beauty of nature from the comfort of your own home. Cathedral ceilings create a spacious living space. The heart of the home features an updated kitchen with SS appliances, quartz countertops and a Jenn Aire stove, perfect for the culinary enthusiasts and entertainers alike. The 5 decks surrounding the property, providing ample opportunity for outdoor relaxation amidst the lush landscape. 100 sf tornado safe room. New HVAC w/transferrable warranty. Don't miss this chance to make this peaceful retreat your own! Schedule a showing today!
Zillow last checked: 8 hours ago
Listing updated: March 22, 2024 at 10:03am
Listed by:
Jen D Hemmelgarn 513-218-4114,
Sibcy Cline, Inc. 513-474-4800,
Deborah Robb R Tausch 513-535-7878,
Sibcy Cline, Inc.
Bought with:
Ean R. Molineaux, 2016004066
Coldwell Banker Realty
Source: Cincy MLS,MLS#: 1796915 Originating MLS: Cincinnati Area Multiple Listing Service
Originating MLS: Cincinnati Area Multiple Listing Service

Facts & features
Interior
Bedrooms & bathrooms
- Bedrooms: 3
- Bathrooms: 3
- Full bathrooms: 2
- 1/2 bathrooms: 1
Primary bedroom
- Level: Third
- Area: 288
- Dimensions: 16 x 18
Bedroom 2
- Level: First
- Area: 154
- Dimensions: 11 x 14
Bedroom 3
- Level: First
- Area: 140
- Dimensions: 10 x 14
Bedroom 4
- Area: 0
- Dimensions: 0 x 0
Bedroom 5
- Area: 0
- Dimensions: 0 x 0
Bathroom 1
- Features: Full
- Level: Third
Bathroom 2
- Features: Full
- Level: First
Bathroom 3
- Features: Partial
- Level: Second
Dining room
- Level: Second
- Area: 176
- Dimensions: 11 x 16
Family room
- Area: 400
- Dimensions: 20 x 20
Kitchen
- Features: Eat-in Kitchen, Quartz Counters
- Area: 240
- Dimensions: 12 x 20
Living room
- Area: 368
- Dimensions: 23 x 16
Office
- Area: 0
- Dimensions: 0 x 0
Heating
- ENERGY STAR Qualified Equipment, Gas Furn EF Rtd 95%+, Heat Pump, Variable Speed HVAC
Cooling
- Central Air, SEER Rated 16+, Variable Speed HVAC
Appliances
- Included: Dishwasher, Dryer, ENERGY STAR Qualified Appliances, Disposal, Gas Cooktop, Oven/Range, Refrigerator, Washer, Gas Water Heater
Features
- Doors: French Doors
- Windows: Bay/Bow, Slider
- Basement: Full,Finished,Walk-Out Access
- Number of fireplaces: 2
- Fireplace features: Brick, Wood Burning
Interior area
- Total structure area: 2,628
- Total interior livable area: 2,628 sqft
Property
Parking
- Total spaces: 2
- Parking features: Driveway, Garage Door Opener
- Attached garage spaces: 2
- Has uncovered spaces: Yes
Features
- Stories: 3
- Patio & porch: Deck, Porch
- Exterior features: Balcony
- Fencing: Wood
- Has view: Yes
- View description: Trees/Woods
Lot
- Size: 0.85 Acres
Details
- Parcel number: 5000420018600
- Zoning description: Residential
Construction
Type & style
- Home type: SingleFamily
- Architectural style: Contemporary/Modern
- Property subtype: Single Family Residence
Materials
- Wood Siding
- Foundation: Concrete Perimeter
- Roof: Shingle
Condition
- New construction: No
- Year built: 1977
Utilities & green energy
- Electric: 220 Volts
- Gas: Natural
- Sewer: Aerobic Septic
- Water: Public
Community & neighborhood
Security
- Security features: Security System, Carbon Monoxide Detector(s)
Location
- Region: Cincinnati
HOA & financial
HOA
- Has HOA: No
Other
Other facts
- Listing terms: No Special Financing,Conventional
Price history
| Date | Event | Price |
|---|---|---|
| 3/22/2024 | Sold | $595,000$226/sqft |
Source: | ||
| 2/23/2024 | Pending sale | $595,000$226/sqft |
Source: | ||
Public tax history
| Year | Property taxes | Tax assessment |
|---|---|---|
| 2024 | $8,532 +4.6% | $150,462 |
| 2023 | $8,160 +20.1% | $150,462 +32.5% |
| 2022 | $6,796 +1.2% | $113,537 |
Find assessor info on the county website
Neighborhood: 45230
Nearby schools
GreatSchools rating
- 8/10Sherwood Elementary SchoolGrades: PK-6Distance: 2.2 mi
- 8/10Nagel Middle SchoolGrades: 6-8Distance: 3.7 mi
- 8/10Anderson High SchoolGrades: 9-12Distance: 2.8 mi
Get a cash offer in 3 minutes
Find out how much your home could sell for in as little as 3 minutes with a no-obligation cash offer.
Estimated market value
$622,900
