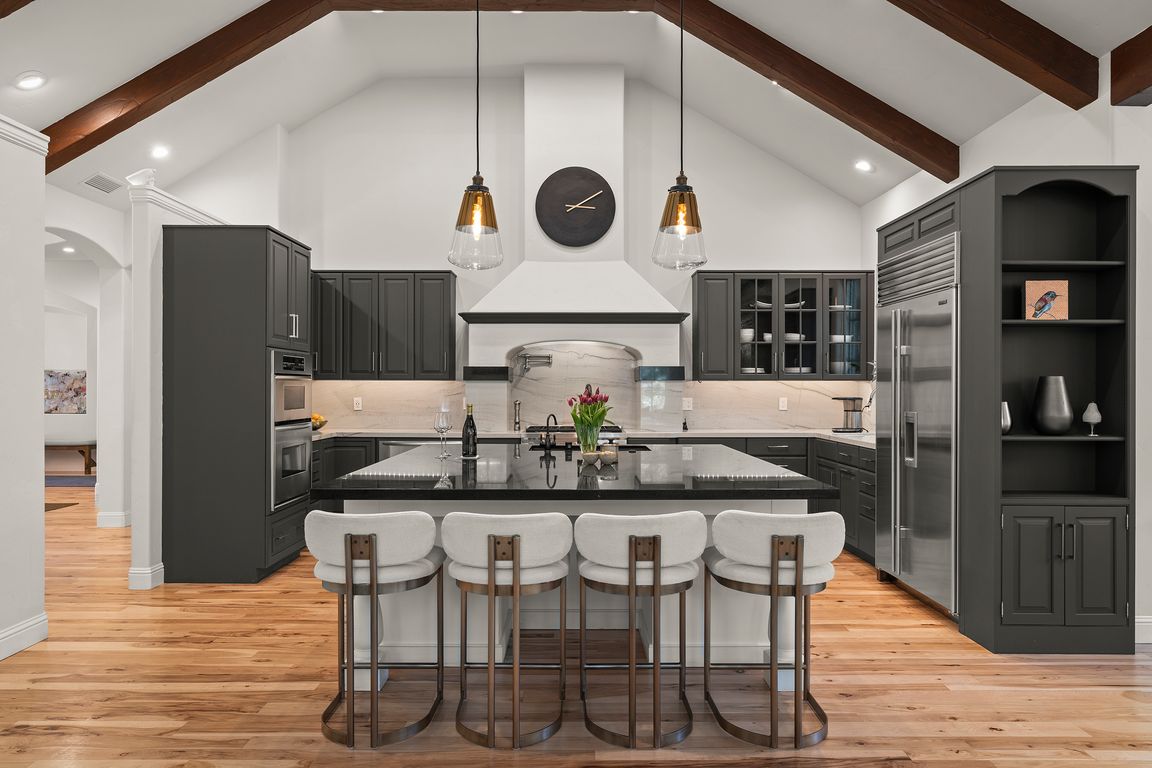
ActivePrice cut: $100K (8/2)
$2,899,000
4beds
4,694sqft
5830 Strasbourg Ct, Reno, NV 89511
4beds
4,694sqft
Single family residence
Built in 2005
0.50 Acres
3 Attached garage spaces
$618 price/sqft
$1,500 quarterly HOA fee
What's special
Professionally designed outdoor spacesGuest roomEnsuite guest bedroomWet barGraceful staircaseBeverage fridgeState-of-the-art toto commode
Nestled in the heart of Montreux, this exquisite, fully furnished custom home has been thoughtfully updated to observe timeless elegance and modern comforts. It features hardwood hickory floors, soaring ceilings, walls of windows, a graceful curved staircase, statement lighting, and 4-ensuite bedroom retreats. The 4694 sf floorplan's flow and proportions are ...
- 68 days
- on Zillow |
- 1,138 |
- 40 |
Likely to sell faster than
Source: NNRMLS,MLS#: 250051434
Travel times
Kitchen
Living Room
Primary Bedroom
Zillow last checked: 7 hours ago
Listing updated: August 18, 2025 at 03:49pm
Listed by:
Greta Mestre S.50984 775-560-7500,
Dickson Realty - Damonte Ranch,
Ella Barbis S.193744 808-345-7348,
Dickson Realty - Damonte Ranch
Source: NNRMLS,MLS#: 250051434
Facts & features
Interior
Bedrooms & bathrooms
- Bedrooms: 4
- Bathrooms: 5
- Full bathrooms: 4
- 1/2 bathrooms: 1
Heating
- Forced Air, Natural Gas, Radiant Floor
Cooling
- Central Air, Refrigerated
Appliances
- Included: Additional Refrigerator(s), Dishwasher, Disposal, Double Oven, Dryer, Gas Range, Microwave, Washer
- Laundry: Cabinets, Laundry Room, Shelves, Sink, Washer Hookup
Features
- Central Vacuum, High Ceilings, Vaulted Ceiling(s)
- Flooring: Carpet, Wood
- Windows: Blinds, Double Pane Windows, Steel Frames, Window Coverings
- Has basement: No
- Number of fireplaces: 3
- Fireplace features: Gas, Gas Log
- Common walls with other units/homes: No Common Walls
Interior area
- Total structure area: 4,694
- Total interior livable area: 4,694 sqft
Property
Parking
- Total spaces: 3
- Parking features: Attached, Garage, Garage Door Opener, Heated Driveway
- Attached garage spaces: 3
- Has uncovered spaces: Yes
Features
- Levels: Two,Bi-Level
- Stories: 2
- Patio & porch: Patio, Deck
- Exterior features: Built-in Barbecue, Rain Gutters
- Pool features: None
- Spa features: None
- Fencing: None
Lot
- Size: 0.5 Acres
- Features: Cul-De-Sac, Gentle Sloping, Landscaped, Level, Sprinklers In Front, Sprinklers In Rear
Details
- Additional structures: None
- Parcel number: 14806140
- Zoning: LDS
Construction
Type & style
- Home type: SingleFamily
- Property subtype: Single Family Residence
Materials
- Brick, Stone, Stucco
- Foundation: Concrete Perimeter, Crawl Space, Raised
- Roof: Tile
Condition
- New construction: No
- Year built: 2005
Utilities & green energy
- Sewer: Public Sewer
- Water: Public
- Utilities for property: Cable Available, Cable Connected, Electricity Available, Electricity Connected, Internet Available, Internet Connected, Natural Gas Available, Natural Gas Connected, Phone Available, Phone Connected, Sewer Available, Sewer Connected, Water Available, Water Connected, Cellular Coverage, Underground Utilities, Water Meter Installed
Community & HOA
Community
- Security: Carbon Monoxide Detector(s), Security System, Security System Owned, Smoke Detector(s)
- Subdivision: Montreux 1
HOA
- Has HOA: Yes
- Amenities included: Gated, Maintenance Grounds
- Services included: Maintenance Grounds, Security, Snow Removal
- HOA fee: $1,500 quarterly
- HOA name: Montreux Homeowner's Association
Location
- Region: Reno
Financial & listing details
- Price per square foot: $618/sqft
- Tax assessed value: $2,203,781
- Annual tax amount: $21,995
- Date on market: 6/13/2025
- Listing terms: Cash,Conventional