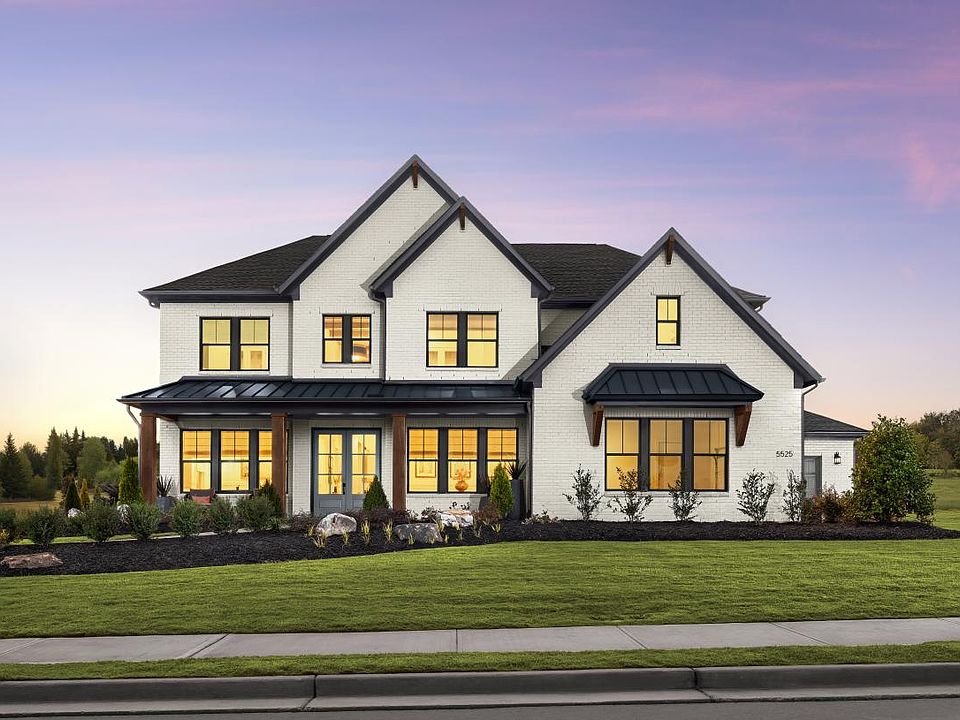The Rhinewood with Basement home design offers an elegant and spacious living experience. A grand two-story foyer leads to a stunning two-story great room with a sophisticated fireplace. The gourmet kitchen is complete with an expansive island, a walk-in pantry, and a butler's pantry. A casual dining area and dining room provide versatile entertaining options. Enhancing the first floor s vibrant living spaces is a deck and a delightful casual living area featuring a fireplace. Upstairs, the incredible primary bedroom offers a tray ceiling, a retreat area with a fireplace, a sizable walk-in closet, and a luxurious bathroom with dual vanities, a spa-like shower, a serene soaking tub, linen storage, and a private water closet. Beautiful secondary bedrooms each feature walk-in closets and private baths. A large basement with access to a covered patio offers wonderful space for storage, hobbies, work, or relaxation. Additional highlights of this home include an everyday entry off the garage, a flex room, a powder room, and plentiful closet space. Disclaimer: Photos are images only and should not be relied upon to confirm applicable features.
New construction
$1,562,000
5830 Swamp Willow Pl, Cumming, GA 30040
5beds
4,601sqft
Single Family Residence
Built in 2025
-- sqft lot
$-- Zestimate®
$339/sqft
$-- HOA
Under construction (available July 2026)
Currently being built and ready to move in soon. Reserve today by contacting the builder.
What's special
Sophisticated fireplaceExpansive islandFlex roomCasual dining areaDining roomWalk-in pantryGrand two-story foyer
This home is based on the Rhinewood with Basement plan.
Call: (706) 525-5474
- 1 day |
- 105 |
- 1 |
Zillow last checked: November 18, 2025 at 05:32am
Listing updated: November 18, 2025 at 05:32am
Listed by:
Toll Brothers
Source: Toll Brothers Inc.
Travel times
Facts & features
Interior
Bedrooms & bathrooms
- Bedrooms: 5
- Bathrooms: 6
- Full bathrooms: 5
- 1/2 bathrooms: 1
Interior area
- Total interior livable area: 4,601 sqft
Video & virtual tour
Property
Parking
- Total spaces: 3
- Parking features: Garage
- Garage spaces: 3
Features
- Levels: 3.0
- Stories: 3
Construction
Type & style
- Home type: SingleFamily
- Property subtype: Single Family Residence
Condition
- New Construction,Under Construction
- New construction: Yes
- Year built: 2025
Details
- Builder name: Toll Brothers
Community & HOA
Community
- Subdivision: Willow Glen - Reserve Collection
Location
- Region: Cumming
Financial & listing details
- Price per square foot: $339/sqft
- Date on market: 11/18/2025
About the community
PoolPlaygroundClubhouse
Set amidst verdant rural surroundings, Willow Glen Reserve Collection presents new single-family homes in Cumming, GA. Large home sites are the ideal location for a selection of stunning home designs that feature 3,408 to 4,693 square feet, 5 bedrooms, 4.5 to 5.5 bathrooms, and versatile basement options. A wide selection of high-end fixtures and finishes at the Toll Brothers Design Studio enables you to personalize spaces to your liking. Just beyond your door, amenities such as a pool, cabana, clubhouse, and playground add excitement to every day. A convenient location less than ten miles from Cumming City Center and within the esteemed Forsyth County School District ensures that great education, shopping, dining, and recreation are always within reach. Home price does not include any home site premium.
Source: Toll Brothers Inc.

