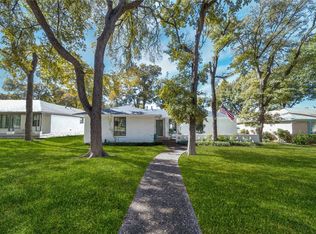Sold on 04/15/25
Price Unknown
5831 Clendenin Ave, Dallas, TX 75228
3beds
1,859sqft
Single Family Residence
Built in 1963
8,581.32 Square Feet Lot
$461,200 Zestimate®
$--/sqft
$3,702 Estimated rent
Home value
$461,200
$420,000 - $507,000
$3,702/mo
Zestimate® history
Loading...
Owner options
Explore your selling options
What's special
Welcome to this modern & stylish 3-bedroom, 2.5-bathroom home in a wonderful pocket of East Dallas. Boasting a contemporary design and a spacious open floor plan, perfect for those who love to entertain. As you step inside, you'll be greeted by an abundance of natural light that illuminates the sleek hardwood floors throughout the home. The gourmet kitchen, featuring stainless steel appliances, quartz countertops & ample cabinet space with a breakfast room opening back to the living space. The primary bedroom is a tranquil retreat with a luxurious en-suite bathroom & a walk-in closet. Outside, the private backyard offers an oasis for relaxation & features a newly installed solar powered gate incorporated into the wood fence. This home is also equipped with a two-car garage and a convenient laundry room.Located in the wonderful Claremont neighborhood, providing easy access to dining, shopping & entertainment, offering the perfect blend of urban convenience & suburban comfort.
Zillow last checked: 8 hours ago
Listing updated: April 22, 2025 at 04:27pm
Listed by:
Emily Schultz 0812599 214-478-4847,
Compass RE Texas, LLC. 214-814-8100,
Betsy Hurst 0278795 214-546-9007,
Compass RE Texas, LLC.
Bought with:
Terri Cox
Allie Beth Allman & Assoc.
Source: NTREIS,MLS#: 20831383
Facts & features
Interior
Bedrooms & bathrooms
- Bedrooms: 3
- Bathrooms: 3
- Full bathrooms: 2
- 1/2 bathrooms: 1
Primary bedroom
- Features: Ceiling Fan(s), En Suite Bathroom
- Level: First
Bedroom
- Level: First
Bedroom
- Level: First
Primary bathroom
- Level: First
Breakfast room nook
- Features: Eat-in Kitchen
- Level: First
Den
- Features: Built-in Features, Fireplace
- Level: First
Dining room
- Level: First
Other
- Level: First
Half bath
- Level: First
Kitchen
- Features: Galley Kitchen, Pantry, Stone Counters
- Level: First
Laundry
- Features: Built-in Features
- Level: First
Living room
- Level: First
Appliances
- Included: Dryer, Dishwasher, Gas Cooktop, Microwave, Refrigerator, Washer
Features
- Built-in Features, Open Floorplan, Walk-In Closet(s)
- Has basement: No
- Number of fireplaces: 1
- Fireplace features: Den, Masonry
Interior area
- Total interior livable area: 1,859 sqft
Property
Parking
- Total spaces: 2
- Parking features: Door-Single, Electric Gate, Garage, Garage Door Opener, Inside Entrance
- Attached garage spaces: 2
Features
- Levels: One
- Stories: 1
- Pool features: None
Lot
- Size: 8,581 sqft
Details
- Parcel number: 00000811996000000
Construction
Type & style
- Home type: SingleFamily
- Architectural style: Traditional,Detached
- Property subtype: Single Family Residence
Materials
- Brick
- Foundation: Pillar/Post/Pier
- Roof: Composition
Condition
- Year built: 1963
Utilities & green energy
- Sewer: Public Sewer
- Water: Public
- Utilities for property: Sewer Available, Water Available
Community & neighborhood
Security
- Security features: Security System
Location
- Region: Dallas
- Subdivision: Buckner Terrace Add 03rd&4th Instl
Other
Other facts
- Listing terms: Cash,Conventional
Price history
| Date | Event | Price |
|---|---|---|
| 4/15/2025 | Sold | -- |
Source: NTREIS #20831383 | ||
| 4/1/2025 | Pending sale | $460,000$247/sqft |
Source: NTREIS #20831383 | ||
| 3/25/2025 | Contingent | $460,000$247/sqft |
Source: NTREIS #20831383 | ||
| 3/17/2025 | Price change | $460,000-1.1%$247/sqft |
Source: NTREIS #20831383 | ||
| 1/15/2025 | Price change | $465,000-1.1%$250/sqft |
Source: NTREIS #20723976 | ||
Public tax history
| Year | Property taxes | Tax assessment |
|---|---|---|
| 2025 | $10,474 +34.3% | $470,360 |
| 2024 | $7,801 +8.4% | $470,360 +16.1% |
| 2023 | $7,195 -10.1% | $405,060 |
Find assessor info on the county website
Neighborhood: 75228
Nearby schools
GreatSchools rating
- 5/10Bayles Elementary SchoolGrades: PK-5Distance: 0.3 mi
- 5/10W High Gaston Middle SchoolGrades: 6-8Distance: 2 mi
- 4/10Bryan Adams High SchoolGrades: 9-12Distance: 2.4 mi
Schools provided by the listing agent
- Elementary: Bayles
- Middle: Gaston
- High: Adams
- District: Dallas ISD
Source: NTREIS. This data may not be complete. We recommend contacting the local school district to confirm school assignments for this home.
Get a cash offer in 3 minutes
Find out how much your home could sell for in as little as 3 minutes with a no-obligation cash offer.
Estimated market value
$461,200
Get a cash offer in 3 minutes
Find out how much your home could sell for in as little as 3 minutes with a no-obligation cash offer.
Estimated market value
$461,200
