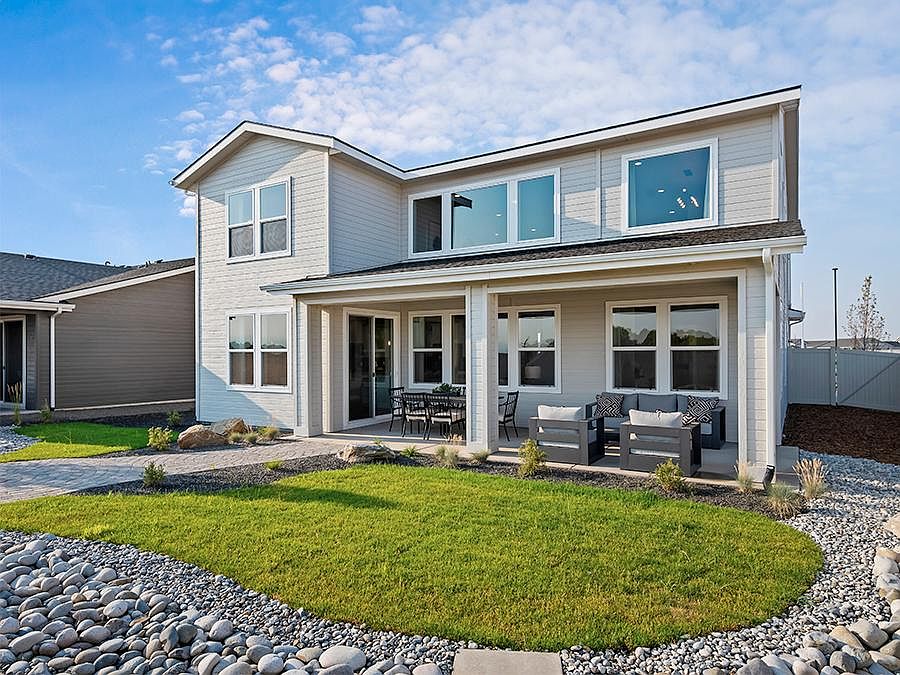The Charlotte Model Home is a charming one-story home featuring 3 bedrooms, 2 bathrooms, and 1618 square feet of well-designed space on a large lot with a 2-car garage. You’ll love the bright and open floor plan layout where the kitchen is the heart of the home, overlooking the dining area and the great room. Flex room off the entry way that can be converted to an office or bedroom, 9’ ceilings that really open the home and much more! This home is to be built! Photos and tour are of a similar home. See sales agent at sales center for details. PRELIMINARY EXTERIOR PHOTO. Photos and tour are of similar home. This home is HERS and Energy Star rated with annual energy savings!
Active
$539,990
5831 N Patimos Ave, Meridian, ID 83646
3beds
2baths
1,618sqft
Single Family Residence
Built in 2025
6,534 Square Feet Lot
$539,200 Zestimate®
$334/sqft
$67/mo HOA
- 46 days |
- 69 |
- 0 |
Zillow last checked: 8 hours ago
Listing updated: October 24, 2025 at 01:46pm
Listed by:
Ariana Alfaro 208-697-7007,
Hubble Homes, LLC,
Jenifer Pfautsch 208-919-0864,
Hubble Homes, LLC
Source: IMLS,MLS#: 98964410
Travel times
Schedule tour
Select your preferred tour type — either in-person or real-time video tour — then discuss available options with the builder representative you're connected with.
Facts & features
Interior
Bedrooms & bathrooms
- Bedrooms: 3
- Bathrooms: 2
- Main level bathrooms: 2
- Main level bedrooms: 3
Primary bedroom
- Level: Main
Bedroom 2
- Level: Main
Bedroom 3
- Level: Main
Kitchen
- Level: Main
Heating
- Forced Air
Cooling
- Central Air
Appliances
- Included: Gas Water Heater, Dishwasher, Disposal, Oven/Range Freestanding
Features
- Bath-Master, Bed-Master Main Level, Great Room, Double Vanity, Walk-In Closet(s), Pantry, Kitchen Island, Solid Surface Counters, Number of Baths Main Level: 2
- Has basement: No
- Has fireplace: No
Interior area
- Total structure area: 1,618
- Total interior livable area: 1,618 sqft
- Finished area above ground: 1,618
- Finished area below ground: 0
Property
Parking
- Total spaces: 2
- Parking features: Attached, Driveway
- Attached garage spaces: 2
- Has uncovered spaces: Yes
Features
- Levels: One
- Fencing: Full
Lot
- Size: 6,534 Square Feet
- Dimensions: 130' x 45' IRR
- Features: Standard Lot 6000-9999 SF, Irrigation Available, Sidewalks, Auto Sprinkler System, Partial Sprinkler System
Details
- Parcel number: R7177160260
Construction
Type & style
- Home type: SingleFamily
- Property subtype: Single Family Residence
Materials
- Frame, Stone, HardiPlank Type
- Foundation: Crawl Space
- Roof: Architectural Style
Condition
- New Construction
- New construction: Yes
- Year built: 2025
Details
- Builder name: Hubble Homes
Utilities & green energy
- Water: Public
- Utilities for property: Sewer Connected
Green energy
- Green verification: HERS Index Score, ENERGY STAR Certified Homes
Community & HOA
Community
- Subdivision: Prescott Ridge
HOA
- Has HOA: Yes
- HOA fee: $800 annually
Location
- Region: Meridian
Financial & listing details
- Price per square foot: $334/sqft
- Tax assessed value: $110,400
- Date on market: 10/10/2025
- Listing terms: Cash,Conventional,FHA,VA Loan
- Ownership: Fee Simple
About the community
Discover Prescott Ridge, a beautiful new home community in North Meridian offering a variety of thoughtfully designed one- and two-story homes. With open layouts, stylish finishes, and modern amenities, every home is crafted for comfort and connection.
Enjoy access to community features including a clubhouse and pool, dog park, playground, and scenic pond - all surrounded by the area's best shopping, dining, and recreation. Conveniently located near Eagle Island State Park and within the highly sought-after West Ada School District, Prescott Ridge delivers the perfect blend of lifestyle, location, and livability.

5900 W Ladle Rapids Street, Meridian, ID 83646
Source: Hubble Homes