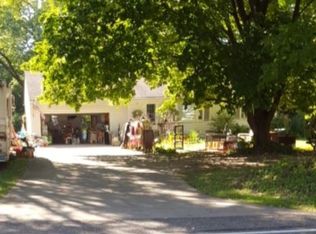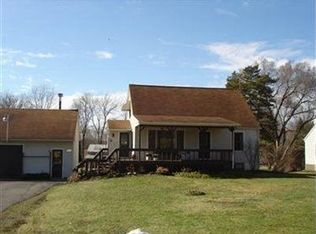Sold for $325,000
$325,000
5831 Powdermill Rd, Kent, OH 44240
3beds
2,304sqft
Single Family Residence
Built in 1955
1.03 Acres Lot
$339,700 Zestimate®
$141/sqft
$2,156 Estimated rent
Home value
$339,700
Estimated sales range
Not available
$2,156/mo
Zestimate® history
Loading...
Owner options
Explore your selling options
What's special
Welcome home to this beautifully updated ranch, located on over an acre in the Kent Local School District! Walking up to this home, you're greeted by an oversized, covered front porch. Entering the home, you will notice the open floor feeling with natural wood floors running throughout the home. Large living/family room as you enter, leads back to open kitchen area. Kitchen has opening into living/family room and dining area. Ample countertop and cabinet space, with additional walk in pantry. 2 large bedrooms located on the far end of the home, with full updated bath. Heading down your own private hallway you'll find an oversized master suite, with natural light and vaulted ceilings. Master bath with jacuzzi tub, and large walk-in closet. Downstairs doubles the space available for this home, with room under addition that can be easily finished for additional living space, with egress windows. Laundry located in lower level, with plenty of room for storage. Water softener and other mechanicals have been updated as well. Oversized, detached garage has electric and garage door opener. This land is perfect, situated on a corner lot, the possibilities are endless! Schedule your showing today before this one is SOLD.
Zillow last checked: 8 hours ago
Listing updated: August 04, 2025 at 01:40pm
Listing Provided by:
Scott M Tinlin scott@thetinlinteam.com216-210-2984,
Platinum Real Estate
Bought with:
Jodie L Frydl, 420009
RE/MAX Crossroads Properties
Source: MLS Now,MLS#: 5104722 Originating MLS: Akron Cleveland Association of REALTORS
Originating MLS: Akron Cleveland Association of REALTORS
Facts & features
Interior
Bedrooms & bathrooms
- Bedrooms: 3
- Bathrooms: 2
- Full bathrooms: 2
- Main level bathrooms: 2
- Main level bedrooms: 3
Primary bedroom
- Description: Flooring: Laminate
- Features: High Ceilings, Vaulted Ceiling(s), Walk-In Closet(s)
- Level: First
- Dimensions: 21.1 x 18
Bedroom
- Description: Flooring: Laminate
- Level: First
- Dimensions: 10 x 11.3
Bedroom
- Description: Flooring: Laminate,Wood
- Level: First
- Dimensions: 13.9 x 11.2
Primary bathroom
- Description: Flooring: Ceramic Tile
- Features: High Ceilings
- Level: First
- Dimensions: 12 x 14.7
Bathroom
- Description: Flooring: Ceramic Tile
- Level: First
- Dimensions: 6.1 x 7.4
Dining room
- Description: Flooring: Laminate
- Level: First
- Dimensions: 12.6 x 11.8
Kitchen
- Description: Flooring: Ceramic Tile
- Level: First
- Dimensions: 15.7 x 9.8
Living room
- Description: Flooring: Laminate
- Level: First
- Dimensions: 18.7 x 14.3
Other
- Description: master walk-in closet
- Features: Walk-In Closet(s)
- Level: First
- Dimensions: 6.6 x 14.7
Recreation
- Description: Flooring: Concrete
- Level: Basement
Sunroom
- Level: First
Heating
- Forced Air, Gas
Cooling
- Central Air
Features
- Basement: Full
- Number of fireplaces: 1
Interior area
- Total structure area: 2,304
- Total interior livable area: 2,304 sqft
- Finished area above ground: 1,804
- Finished area below ground: 500
Property
Parking
- Total spaces: 2
- Parking features: Detached, Electricity, Garage Faces Front, Garage, Garage Door Opener, Paved
- Garage spaces: 2
Features
- Levels: One
- Stories: 1
- Patio & porch: Enclosed, Patio, Porch
Lot
- Size: 1.03 Acres
- Dimensions: 148 x 304
- Features: Corner Lot
Details
- Parcel number: 120171000015000
Construction
Type & style
- Home type: SingleFamily
- Architectural style: Ranch
- Property subtype: Single Family Residence
Materials
- Brick, Vinyl Siding
- Roof: Asphalt,Fiberglass
Condition
- Year built: 1955
Utilities & green energy
- Sewer: Septic Tank
- Water: Well
Community & neighborhood
Location
- Region: Kent
Other
Other facts
- Listing terms: Cash,Conventional,FHA,VA Loan
Price history
| Date | Event | Price |
|---|---|---|
| 8/1/2025 | Sold | $325,000+1.6%$141/sqft |
Source: | ||
| 6/25/2025 | Pending sale | $319,900$139/sqft |
Source: | ||
| 5/9/2025 | Listed for sale | $319,900$139/sqft |
Source: | ||
| 5/2/2025 | Pending sale | $319,900$139/sqft |
Source: | ||
| 4/16/2025 | Price change | $319,900-1.6%$139/sqft |
Source: | ||
Public tax history
| Year | Property taxes | Tax assessment |
|---|---|---|
| 2024 | $4,377 +7.1% | $93,560 +33.1% |
| 2023 | $4,085 +0.3% | $70,290 |
| 2022 | $4,075 +0.2% | $70,290 |
Find assessor info on the county website
Neighborhood: 44240
Nearby schools
GreatSchools rating
- 7/10Walls Elementary SchoolGrades: K-5Distance: 1.9 mi
- 8/10Stanton Middle SchoolGrades: 6-9Distance: 3.1 mi
- 7/10Theodore Roosevelt High SchoolGrades: 9-12Distance: 2.9 mi
Schools provided by the listing agent
- District: Kent CSD - 6705
Source: MLS Now. This data may not be complete. We recommend contacting the local school district to confirm school assignments for this home.
Get a cash offer in 3 minutes
Find out how much your home could sell for in as little as 3 minutes with a no-obligation cash offer.
Estimated market value
$339,700

