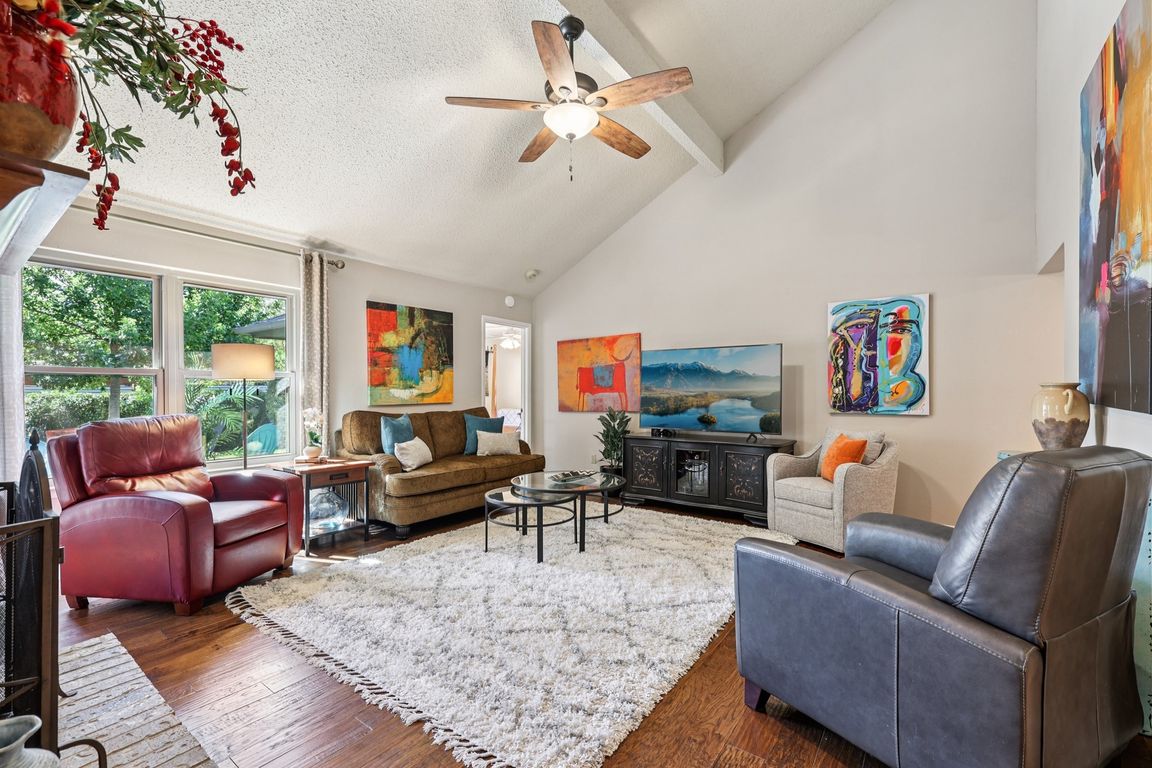
Active
$620,000
3beds
1,734sqft
5831 Secrest Dr, Austin, TX 78759
3beds
1,734sqft
Single family residence
Built in 1983
7,592 sqft
2 Attached garage spaces
$358 price/sqft
What's special
Dramatic center fireplacePrivate yardStainless steel appliancesLarge kitchenSoaring ceilingsLush plant-filled bedsPrimary suite
Hill Country Charm meets city convenience. Beautifully maintained single-story home in NW Austin - less than 3 miles from The Domain! Pride of ownership shines throughout, with meticulous care and thoughtful updates inside and out. Step into the spacious living room, where soaring ceilings and a dramatic center fireplace create a ...
- 16 hours
- on Zillow |
- 158 |
- 8 |
Source: Central Texas MLS,MLS#: 588988 Originating MLS: Williamson County Association of REALTORS
Originating MLS: Williamson County Association of REALTORS
Travel times
Living Room
Dining Room
Kitchen
Primary Bedroom
Primary Bathroom
Bedroom
Bedroom
Bathroom
Laundry Room
Outdoor
Outdoor
Location
Zillow last checked: 7 hours ago
Listing updated: 20 hours ago
Listed by:
Laurie Flood 512-576-1504,
Keller Williams Realty NW
Source: Central Texas MLS,MLS#: 588988 Originating MLS: Williamson County Association of REALTORS
Originating MLS: Williamson County Association of REALTORS
Facts & features
Interior
Bedrooms & bathrooms
- Bedrooms: 3
- Bathrooms: 2
- Full bathrooms: 2
Primary bedroom
- Level: Main
Primary bathroom
- Level: Main
Kitchen
- Level: Main
Living room
- Level: Main
Heating
- Central, Natural Gas
Cooling
- Central Air, Electric
Appliances
- Included: Dishwasher, Disposal, Gas Range, Gas Water Heater, Oven, Vented Exhaust Fan, Some Gas Appliances, Microwave, Range
- Laundry: Washer Hookup, Electric Dryer Hookup, Gas Dryer Hookup, Inside, Main Level, Laundry Room
Features
- Beamed Ceilings, Breakfast Bar, Ceiling Fan(s), Carbon Monoxide Detector, Dining Area, Separate/Formal Dining Room, Double Vanity, High Ceilings, His and Hers Closets, MultipleDining Areas, Multiple Closets, Pull Down Attic Stairs, Shower Only, Separate Shower, Track Lighting, Tub Shower, Walk-In Closet(s), Window Treatments, Breakfast Area, Granite Counters, Kitchen Island
- Flooring: Carpet Free, Tile, Wood
- Windows: Window Treatments
- Attic: Pull Down Stairs
- Number of fireplaces: 1
- Fireplace features: Gas Starter, Living Room
Interior area
- Total interior livable area: 1,734 sqft
Video & virtual tour
Property
Parking
- Total spaces: 2
- Parking features: Attached, Door-Single, Garage
- Attached garage spaces: 2
Features
- Levels: One
- Stories: 1
- Patio & porch: Deck, Patio
- Exterior features: Deck, Patio
- Pool features: None
- Fencing: Back Yard,Other,Privacy,See Remarks
- Has view: Yes
- View description: None
- Body of water: None
Lot
- Size: 7,592.51 Square Feet
Details
- Parcel number: 163392
Construction
Type & style
- Home type: SingleFamily
- Architectural style: None
- Property subtype: Single Family Residence
Materials
- Masonry, Wood Siding
- Foundation: Slab
- Roof: Composition,Shingle
Condition
- Resale
- Year built: 1983
Utilities & green energy
- Sewer: Public Sewer
- Water: Public
- Utilities for property: Electricity Available, Natural Gas Available, Underground Utilities
Community & HOA
Community
- Features: None, Curbs, Sidewalks
- Security: Smoke Detector(s)
- Subdivision: Raintree Estates
HOA
- Has HOA: No
Location
- Region: Austin
Financial & listing details
- Price per square foot: $358/sqft
- Tax assessed value: $590,761
- Annual tax amount: $2,541
- Date on market: 8/20/2025
- Listing agreement: Exclusive Right To Sell
- Listing terms: Cash,Conventional,FHA,VA Loan
- Electric utility on property: Yes
- Road surface type: Paved