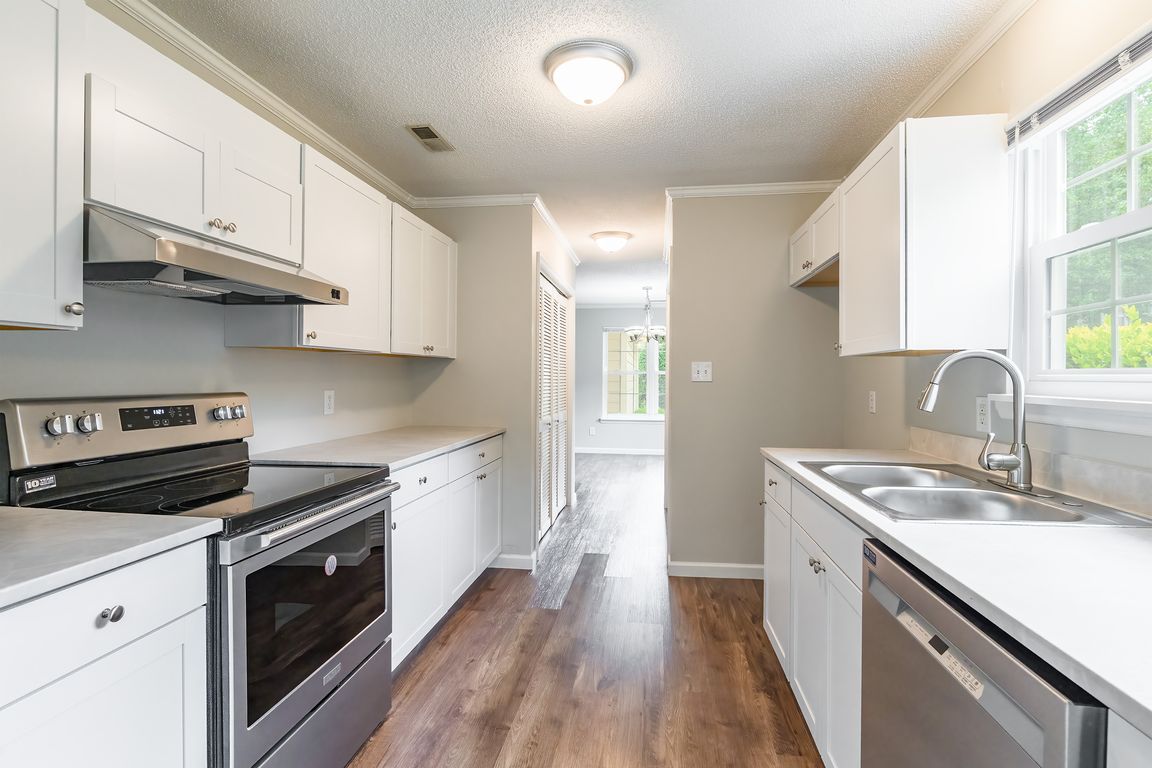
Under contract-showPrice cut: $19.9K (7/23)
$190,000
2beds
1,331sqft
5832 Amity Springs Dr, Charlotte, NC 28212
2beds
1,331sqft
Condominium
Built in 1990
1 Attached garage space
$143 price/sqft
$324 monthly HOA fee
What's special
Cozy fireplaceCovered front entryFresh paintGenerous walk-in closetBack patioModern kitchen cabinetsUpgraded bathrooms
Back on market due to no fault of the seller. Located in a vibrant Charlotte neighborhood, this move-in ready first-floor condo offers 2 bedrooms and 2 full baths with quality updates throughout. Step inside to find new luxury vinyl plank flooring, fresh neutral paint, and all new windows that bring ...
- 338 days |
- 999 |
- 26 |
Likely to sell faster than
Source: Canopy MLS as distributed by MLS GRID,MLS#: 4191630
Travel times
Kitchen
Living Room
Primary Bedroom
Zillow last checked: 7 hours ago
Listing updated: September 26, 2025 at 10:41am
Listing Provided by:
Amie Lam amie@stephencooley.com,
Stephen Cooley Real Estate
Source: Canopy MLS as distributed by MLS GRID,MLS#: 4191630
Facts & features
Interior
Bedrooms & bathrooms
- Bedrooms: 2
- Bathrooms: 2
- Full bathrooms: 2
- Main level bedrooms: 2
Primary bedroom
- Features: Walk-In Closet(s)
- Level: Main
Bedroom s
- Level: Main
Bathroom full
- Level: Main
Bathroom full
- Level: Main
Dining area
- Level: Main
Great room
- Features: Ceiling Fan(s)
- Level: Main
Kitchen
- Level: Main
Heating
- Forced Air
Cooling
- Central Air
Appliances
- Included: Dishwasher, Electric Oven, Electric Range
- Laundry: Laundry Closet, Main Level
Features
- Walk-In Closet(s)
- Flooring: Vinyl
- Has basement: No
- Fireplace features: Great Room
Interior area
- Total structure area: 1,331
- Total interior livable area: 1,331 sqft
- Finished area above ground: 1,331
- Finished area below ground: 0
Video & virtual tour
Property
Parking
- Total spaces: 1
- Parking features: Attached Garage, Garage on Main Level
- Attached garage spaces: 1
Features
- Levels: One
- Stories: 1
- Entry location: Main
Details
- Parcel number: 13304713
- Zoning: R
- Special conditions: Standard
Construction
Type & style
- Home type: Condo
- Property subtype: Condominium
Materials
- Other
- Foundation: Slab
Condition
- New construction: No
- Year built: 1990
Utilities & green energy
- Sewer: Public Sewer
- Water: City
Community & HOA
Community
- Subdivision: Glenhaven at Firethorne
HOA
- Has HOA: Yes
- HOA fee: $324 monthly
- HOA name: Falcon One Properties
- HOA phone: 704-447-0159
Location
- Region: Charlotte
Financial & listing details
- Price per square foot: $143/sqft
- Tax assessed value: $183,414
- Date on market: 11/6/2024
- Listing terms: Cash,Conventional
- Road surface type: Concrete, Paved