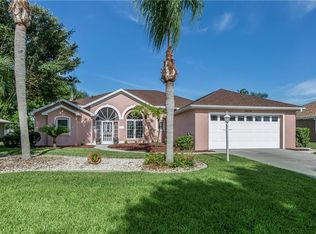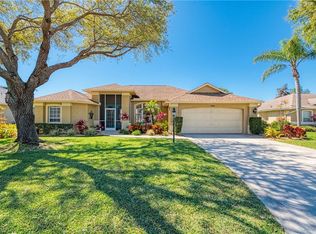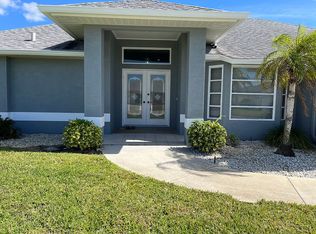Sold for $478,000
$478,000
5832 Cleveland Rd, Venice, FL 34293
3beds
1,786sqft
Single Family Residence
Built in 1998
8,001 Square Feet Lot
$425,400 Zestimate®
$268/sqft
$3,102 Estimated rent
Home value
$425,400
$404,000 - $447,000
$3,102/mo
Zestimate® history
Loading...
Owner options
Explore your selling options
What's special
Opportunity is KNOCKING!! Your chance to buy a CUSTOM 3 bedroom, two bath POOL home on a quiet street in sought-after GULF VIEW ESTATES, a "Hidden Gem" Deed-Restricted community with incredibly low HOA fees of just $265 per year, NO CDD fees, and FLOOD ZONE X Plus Public Water and Sewer! Located only 5 minutes away from the pristine shores of Manasota Key Beach and just around the corner from all of the great shopping, dining, and entertainment offered in the Venice Area. Step inside from the Screened Double-Door Entry Porch and be greeted by lots of Natural Light, High Vaulted Ceilings, and the ever-popular OPEN PLAN. Designed for the Florida Lifestyle, this plan flows seamlessly from the Great Room into the Dining Area, the spacious Breakfast Bar, the well-laid-out Kitchen, and the cozy Breakfast Nook. The Great Room features triple sliders opening to the oversized Lanai (measuring 9.5x22 under roof) and an inviting 20x10 Heated Pool, all protected by a recently installed "no-see-um" resistant Screen Enclosure and Hurricane Shutters. Newer Pool Pump and Electric Pool Heater. Retreat to the Owner's Suite, featuring a high trey ceiling, an oversized walk-in closet plus a second closet, and direct access to the Lanai to enjoy the peaceful water view. The En-suite Owner's Bath boasts a Walk-In Shower, a Separate Tub, a generously sized vanity with marble double sinks, and a linen closet. The Guest Bedroom, a Den with a spacious Bay Window and French Doors to the Breakfast Nook (this could be a 3rd Bedroom if a closet was added), and a second bath are across the house and provide private quarters for guests. The fully equipped Laundry Room with Cabinets and a Laundry Tub, plus two additional Linen Closets, are all located conveniently just off the Kitchen. The landscaping invites visitors to the front door, and a spreading oak tree provides shade from the southeastern sun. The home was re-plumbed, Roof replaced in '14, a new Hot Water Tank in '20, and a new HVAC in '21 This well-maintained Custom home is truly MOVE-IN READY and waiting for its lucky new owners to make it their own. Take advantage of this incredible opportunity!
Zillow last checked: 8 hours ago
Listing updated: January 17, 2024 at 06:19am
Listing Provided by:
Eric Martell P.A 407-947-3617,
MEDWAY REALTY 941-375-2456,
Sally Martell 407-947-3618,
MEDWAY REALTY
Bought with:
Eric Hargreaves, 3349168
KELLER WILLIAMS ISLAND LIFE REAL ESTATE
Source: Stellar MLS,MLS#: N6128633 Originating MLS: Venice
Originating MLS: Venice

Facts & features
Interior
Bedrooms & bathrooms
- Bedrooms: 3
- Bathrooms: 2
- Full bathrooms: 2
Primary bedroom
- Features: Ceiling Fan(s), En Suite Bathroom, Walk-In Closet(s)
- Level: First
- Dimensions: 13x15
Bedroom 2
- Features: Ceiling Fan(s), Built-in Closet
- Level: First
- Dimensions: 11x12
Primary bathroom
- Features: Dual Sinks, En Suite Bathroom, Exhaust Fan, Tub with Separate Shower Stall
- Level: First
- Dimensions: 11x11
Balcony porch lanai
- Level: First
- Dimensions: 22x9.5
Den
- Features: Ceiling Fan(s)
- Level: First
- Dimensions: 11x15
Dinette
- Level: First
- Dimensions: 8x10
Great room
- Level: First
- Dimensions: 15x16
Kitchen
- Features: Breakfast Bar, Pantry
- Level: First
- Dimensions: 8x14
Heating
- Central, Electric
Cooling
- Central Air
Appliances
- Included: Dishwasher, Disposal, Dryer, Electric Water Heater, Range, Range Hood, Refrigerator, Washer
- Laundry: Inside, Laundry Room
Features
- Cathedral Ceiling(s), Ceiling Fan(s), Eating Space In Kitchen, High Ceilings, Kitchen/Family Room Combo, Living Room/Dining Room Combo, Primary Bedroom Main Floor, Open Floorplan, Split Bedroom, Thermostat, Tray Ceiling(s), Vaulted Ceiling(s), Walk-In Closet(s)
- Flooring: Carpet, Ceramic Tile, Laminate
- Doors: Sliding Doors
- Windows: Blinds, Shutters, Window Treatments, Hurricane Shutters, Hurricane Shutters/Windows
- Has fireplace: No
Interior area
- Total structure area: 2,446
- Total interior livable area: 1,786 sqft
Property
Parking
- Total spaces: 2
- Parking features: Garage Door Opener
- Attached garage spaces: 2
- Details: Garage Dimensions: 20x21
Features
- Levels: One
- Stories: 1
- Patio & porch: Covered, Deck, Front Porch, Porch, Rear Porch, Screened
- Exterior features: Irrigation System, Sprinkler Metered
- Has private pool: Yes
- Pool features: Gunite, Heated, In Ground, Screen Enclosure, Tile
- Has view: Yes
- View description: City
Lot
- Size: 8,001 sqft
- Dimensions: 80 x 100
- Features: In County, Level, Above Flood Plain
- Residential vegetation: Mature Landscaping, Oak Trees
Details
- Parcel number: 0471010061
- Zoning: OUE2
- Special conditions: None
Construction
Type & style
- Home type: SingleFamily
- Architectural style: Custom
- Property subtype: Single Family Residence
Materials
- Block, Stucco
- Foundation: Slab
- Roof: Shingle
Condition
- Completed
- New construction: No
- Year built: 1998
Utilities & green energy
- Sewer: Public Sewer
- Water: Public
- Utilities for property: Cable Connected, Electricity Connected, Fire Hydrant, Sewer Connected, Street Lights, Underground Utilities, Water Connected
Community & neighborhood
Security
- Security features: Smoke Detector(s)
Community
- Community features: Deed Restrictions, No Truck/RV/Motorcycle Parking, Special Community Restrictions
Location
- Region: Venice
- Subdivision: GULF VIEW ESTATES
HOA & financial
HOA
- Has HOA: Yes
- HOA fee: $22 monthly
- Amenities included: Fence Restrictions, Vehicle Restrictions
- Services included: Common Area Taxes
- Association name: Sunstate Association Mgmt/David Altiero
- Association phone: 941-870-4920
Other fees
- Pet fee: $0 monthly
Other financial information
- Total actual rent: 0
Other
Other facts
- Listing terms: Cash,Conventional
- Ownership: Fee Simple
- Road surface type: Paved, Asphalt
Price history
| Date | Event | Price |
|---|---|---|
| 1/15/2024 | Sold | $478,000-4.4%$268/sqft |
Source: | ||
| 11/7/2023 | Pending sale | $499,900$280/sqft |
Source: | ||
| 10/27/2023 | Price change | $499,900-2%$280/sqft |
Source: | ||
| 9/22/2023 | Listed for sale | $509,900+70%$285/sqft |
Source: | ||
| 4/9/2021 | Sold | $300,000+62.2%$168/sqft |
Source: Public Record Report a problem | ||
Public tax history
| Year | Property taxes | Tax assessment |
|---|---|---|
| 2025 | -- | $313,669 -11.1% |
| 2024 | $4,687 +1.5% | $352,900 +0.7% |
| 2023 | $4,617 -0.9% | $350,300 -0.9% |
Find assessor info on the county website
Neighborhood: 34293
Nearby schools
GreatSchools rating
- 9/10Taylor Ranch Elementary SchoolGrades: PK-5Distance: 2.1 mi
- 6/10Venice Middle SchoolGrades: 6-8Distance: 4 mi
- 6/10Venice Senior High SchoolGrades: 9-12Distance: 5.7 mi
Schools provided by the listing agent
- Elementary: Taylor Ranch Elementary
- Middle: Venice Area Middle
- High: Venice Senior High
Source: Stellar MLS. This data may not be complete. We recommend contacting the local school district to confirm school assignments for this home.
Get a cash offer in 3 minutes
Find out how much your home could sell for in as little as 3 minutes with a no-obligation cash offer.
Estimated market value$425,400
Get a cash offer in 3 minutes
Find out how much your home could sell for in as little as 3 minutes with a no-obligation cash offer.
Estimated market value
$425,400


