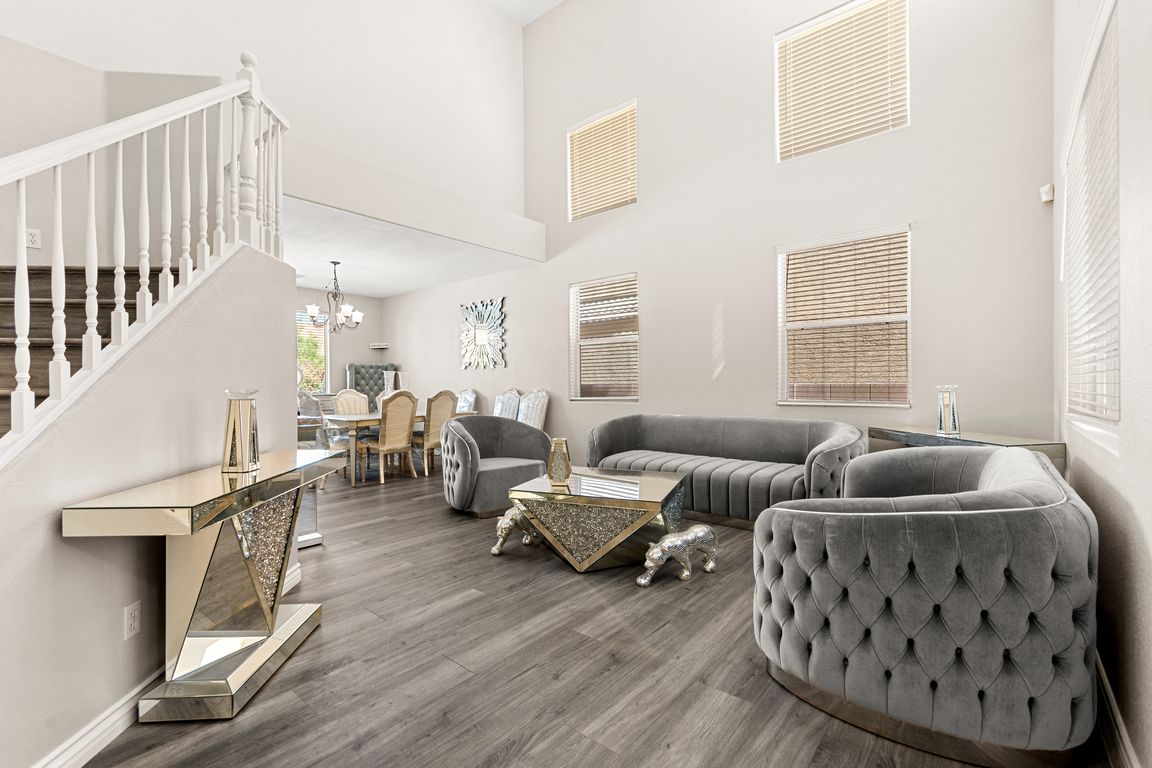
ActivePrice cut: $16K (8/30)
$699,000
4beds
3,096sqft
5832 Ivy Vine Ct, Las Vegas, NV 89141
4beds
3,096sqft
Single family residence
Built in 2002
5,662 sqft
3 Attached garage spaces
$226 price/sqft
$125 monthly HOA fee
What's special
Nestled in the exclusive gated community of Southern Highlands, this exquisite 4-bed, 3-bath residence seamlessly blends luxury with everyday comfort. The open-concept design unifies the living, dining area, and gourmet kitchen, creating a spacious and inviting atmosphere perfect for both casual living and elegant entertaining.Step outside into your private oasis, where ...
- 159 days |
- 385 |
- 20 |
Source: LVR,MLS#: 2679607 Originating MLS: Greater Las Vegas Association of Realtors Inc
Originating MLS: Greater Las Vegas Association of Realtors Inc
Travel times
Living Room
Kitchen
Primary Bedroom
Zillow last checked: 7 hours ago
Listing updated: October 06, 2025 at 01:37pm
Listed by:
Jack Greenberg BS.0145963 (702)400-4400,
Huntington & Ellis, A Real Est
Source: LVR,MLS#: 2679607 Originating MLS: Greater Las Vegas Association of Realtors Inc
Originating MLS: Greater Las Vegas Association of Realtors Inc
Facts & features
Interior
Bedrooms & bathrooms
- Bedrooms: 4
- Bathrooms: 3
- Full bathrooms: 1
- 3/4 bathrooms: 2
Primary bedroom
- Description: Ceiling Fan,Ceiling Light,Walk-In Closet(s)
- Dimensions: 18x23
Bedroom 2
- Description: Ceiling Fan,Ceiling Light,Closet
- Dimensions: 12x15
Bedroom 3
- Description: Ceiling Fan,Ceiling Light,Closet
- Dimensions: 12x15
Bedroom 4
- Description: Ceiling Fan,Ceiling Light,Closet
- Dimensions: 13x9
Primary bathroom
- Description: Double Sink,Shower Only
- Dimensions: 13x14
Dining room
- Description: Living Room/Dining Combo
- Dimensions: 18x12
Dining room
- Description: Breakfast Nook/Eating Area
- Dimensions: 18x9
Family room
- Description: Ceiling Fan,Downstairs,Separate Family Room
- Dimensions: 17x15
Kitchen
- Description: Island
- Dimensions: 14x10
Living room
- Description: Front,Vaulted Ceiling
- Dimensions: 11x18
Loft
- Description: Other
- Dimensions: 32x18
Heating
- Central, Gas
Cooling
- Central Air, Electric
Appliances
- Included: Disposal, Gas Range, Microwave
- Laundry: Gas Dryer Hookup, Main Level
Features
- Bedroom on Main Level, Ceiling Fan(s)
- Flooring: Linoleum, Vinyl
- Number of fireplaces: 1
- Fireplace features: Family Room, Gas
Interior area
- Total structure area: 3,096
- Total interior livable area: 3,096 sqft
Video & virtual tour
Property
Parking
- Total spaces: 3
- Parking features: Attached, Garage, Private
- Attached garage spaces: 3
Features
- Stories: 2
- Patio & porch: Balcony
- Exterior features: Balcony, Private Yard
- Has private pool: Yes
- Pool features: In Ground, Private
- Has spa: Yes
- Fencing: Block,Back Yard
- Has view: Yes
- View description: Mountain(s)
Lot
- Size: 5,662.8 Square Feet
- Features: Desert Landscaping, Landscaped, Rocks, < 1/4 Acre
Details
- Parcel number: 17636213031
- Zoning description: Single Family
- Horse amenities: None
Construction
Type & style
- Home type: SingleFamily
- Architectural style: Two Story
- Property subtype: Single Family Residence
Materials
- Roof: Tile
Condition
- Resale
- Year built: 2002
Utilities & green energy
- Electric: Photovoltaics None
- Sewer: Public Sewer
- Water: Public
- Utilities for property: Underground Utilities
Community & HOA
Community
- Security: Gated Community
- Subdivision: Setona At Southern Highlands
HOA
- Has HOA: Yes
- Amenities included: Gated
- HOA fee: $79 monthly
- HOA name: Olympian Management
- HOA phone: 702-361-6640
- Second HOA fee: $46 monthly
Location
- Region: Las Vegas
Financial & listing details
- Price per square foot: $226/sqft
- Tax assessed value: $530,554
- Annual tax amount: $3,720
- Date on market: 5/2/2025
- Listing agreement: Exclusive Right To Sell
- Listing terms: Cash,Conventional,FHA,VA Loan