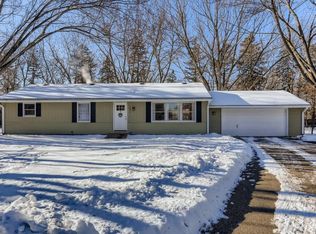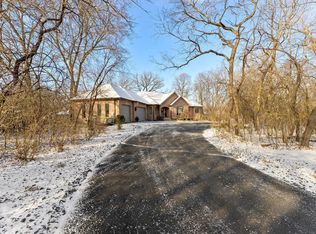Closed
$350,000
5833 Riverview Ln N, Champlin, MN 55316
3beds
2,400sqft
Single Family Residence
Built in 1979
0.48 Acres Lot
$354,600 Zestimate®
$146/sqft
$2,032 Estimated rent
Home value
$354,600
$323,000 - $387,000
$2,032/mo
Zestimate® history
Loading...
Owner options
Explore your selling options
What's special
OPEN HOUSES CANCELLED - Welcome to this beautifully updated home nestled in a serene cul-de-sac near the scenic Mississippi River in Champlin. This charming property offers:
3 Bedrooms, 1 Bathroom: Perfect for cozy family living or hosting guests.
Newly Upgraded Features: Enjoy peace of mind with a brand-new furnace, AC, water heater, water softener and windows.
Freshly Painted: The interior boasts a clean, modern look with fresh paint in the living room, dining room walls and ceilings.
New Garage Door: stylish garage door that enhances both functionality and aesthetics.
New Gutters with Leaf Guard: Maintenance-free living with top-quality gutter protection.
.48 Acre Lot: Spacious lot with mature trees providing privacy and a tranquil setting.
Back Porch: Ideal for outdoor relaxation and entertaining.
Above-Ground Planters: Enjoy gardening with convenient, easy-to-maintain above-ground planters in the backyard.
This home combines modern updates with a peaceful, natural setting. Don’t miss the opportunity to make this your new sanctuary!
Zillow last checked: 8 hours ago
Listing updated: November 01, 2025 at 11:50pm
Listed by:
Michelle M Goltz 612-685-0470,
Realty ONE Group Choice
Bought with:
Dion Powers
Exit Realty Nexus
Source: NorthstarMLS as distributed by MLS GRID,MLS#: 6593876
Facts & features
Interior
Bedrooms & bathrooms
- Bedrooms: 3
- Bathrooms: 1
- Full bathrooms: 1
Bedroom 1
- Level: Main
- Area: 156 Square Feet
- Dimensions: 13x12
Bedroom 2
- Level: Main
- Area: 120 Square Feet
- Dimensions: 10x12
Bedroom 3
- Level: Main
- Area: 132 Square Feet
- Dimensions: 11x12
Dining room
- Level: Main
- Area: 81 Square Feet
- Dimensions: 9x9
Informal dining room
- Level: Main
- Area: 96 Square Feet
- Dimensions: 12x8
Kitchen
- Level: Main
- Area: 80 Square Feet
- Dimensions: 10x8
Living room
- Level: Main
- Area: 225 Square Feet
- Dimensions: 15x15
Screened porch
- Level: Main
- Area: 192 Square Feet
- Dimensions: 32x6
Heating
- Forced Air, Fireplace(s)
Cooling
- Central Air
Appliances
- Included: Dishwasher, Microwave, Range, Refrigerator, Stainless Steel Appliance(s), Water Softener Owned
Features
- Basement: Full,Unfinished
- Number of fireplaces: 1
- Fireplace features: Electric
Interior area
- Total structure area: 2,400
- Total interior livable area: 2,400 sqft
- Finished area above ground: 1,200
- Finished area below ground: 0
Property
Parking
- Total spaces: 2
- Parking features: Attached
- Attached garage spaces: 2
- Details: Garage Dimensions (24x19)
Accessibility
- Accessibility features: None
Features
- Levels: One
- Stories: 1
- Patio & porch: Porch
- Fencing: Wire
Lot
- Size: 0.48 Acres
- Dimensions: 52 x 198 x 230 x 157
- Features: Many Trees
Details
- Foundation area: 1200
- Parcel number: 3312021210023
- Zoning description: Residential-Single Family
Construction
Type & style
- Home type: SingleFamily
- Property subtype: Single Family Residence
Materials
- Vinyl Siding
Condition
- Age of Property: 46
- New construction: No
- Year built: 1979
Utilities & green energy
- Gas: Natural Gas
- Sewer: City Sewer/Connected
- Water: City Water/Connected
Community & neighborhood
Location
- Region: Champlin
- Subdivision: Riverview Estates
HOA & financial
HOA
- Has HOA: No
Price history
| Date | Event | Price |
|---|---|---|
| 11/1/2024 | Sold | $350,000+3.1%$146/sqft |
Source: | ||
| 9/13/2024 | Pending sale | $339,500$141/sqft |
Source: | ||
| 9/12/2024 | Listed for sale | $339,500+4.5%$141/sqft |
Source: | ||
| 4/5/2022 | Sold | $325,000+25%$135/sqft |
Source: Public Record | ||
| 3/5/2021 | Sold | $260,000+8.4%$108/sqft |
Source: Public Record | ||
Public tax history
| Year | Property taxes | Tax assessment |
|---|---|---|
| 2025 | $3,803 +3.9% | $335,400 +1.1% |
| 2024 | $3,659 +7.3% | $331,600 +3.9% |
| 2023 | $3,409 +10.5% | $319,300 +3.3% |
Find assessor info on the county website
Neighborhood: 55316
Nearby schools
GreatSchools rating
- 7/10Champlin/Brooklyn Pk Acd Math EnsciGrades: K-5Distance: 0.8 mi
- 7/10Jackson Middle SchoolGrades: 6-8Distance: 0.9 mi
- 7/10Champlin Park Senior High SchoolGrades: 9-12Distance: 1 mi
Get a cash offer in 3 minutes
Find out how much your home could sell for in as little as 3 minutes with a no-obligation cash offer.
Estimated market value
$354,600
Get a cash offer in 3 minutes
Find out how much your home could sell for in as little as 3 minutes with a no-obligation cash offer.
Estimated market value
$354,600

