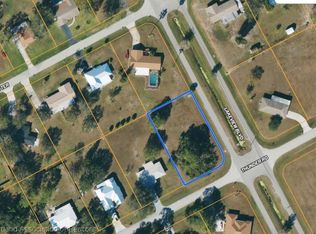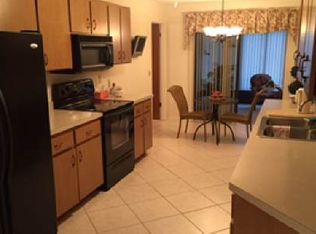Sold for $190,000
$190,000
5833 Thunder Rd, Sebring, FL 33876
2beds
1,012sqft
Single Family Residence
Built in 1977
0.5 Acres Lot
$184,500 Zestimate®
$188/sqft
$1,455 Estimated rent
Home value
$184,500
$155,000 - $220,000
$1,455/mo
Zestimate® history
Loading...
Owner options
Explore your selling options
What's special
Located in the popular neighborhood of Spring Lake in Sebring, FL - this solid concrete block & stucco construction home is ready for new owners to enjoy everything it has to offer! Over 1,000 sq ft of living square footage, 2 bedrooms, 2 bathrooms, oversized 2 car garage with bonus interior storage room, PLUS a screened-in back porch! You will adore the attractive 1/2 acre corner lot location and placement of the home! Walking in, you will feel right at home as you enter into front living room. The centrally located Galley-style kitchen offers plenty of counter space & cabinetry, all kitchen appliances included with the sale of the property, and a convenient in-kitchen pantry! The master bedroom contains a spacious walk-in closet and ensuite master bath with a fully tiled walk-in shower. The 2nd bedroom also offers generous closet space and the 2nd full bathroom is equipped with a shower/tub combo. The perfect area for entertaining is present in the 12'x20' screened-in back porch overlooking the spacious back yard! Washer & dryer included with the sale of the property. HVAC System updated recently, Water Heater updated in 2010. Truly your own slice of Florida paradise in one of the best neighborhoods that Sebring, FL offers – Spring Lake of Sebring features a beautifully maintained championship Golf Course, eco park, the always wonderful Gator Shack restaurant, a community clubhouse available to rent out for special occasions, plus close by to boat ramp access for Lake Istokpoga!
Zillow last checked: 8 hours ago
Listing updated: May 30, 2025 at 11:38am
Listed by:
Emily Jones,
RE/MAX REALTY PLUS
Bought with:
SEBRING NON MLS
NON-MLS OFFICE
Source: HFMLS,MLS#: 312696Originating MLS: Heartland Association Of Realtors
Facts & features
Interior
Bedrooms & bathrooms
- Bedrooms: 2
- Bathrooms: 2
- Full bathrooms: 2
Primary bedroom
- Dimensions: 12 x 14
Bedroom 2
- Dimensions: 12 x 12
Primary bathroom
- Dimensions: 8 x 6
Bathroom 2
- Dimensions: 6 x 8
Dining room
- Dimensions: 8 x 8
Garage
- Dimensions: 23 x 28
Kitchen
- Dimensions: 8 x 8
Living room
- Dimensions: 8 x 16
Porch
- Dimensions: 12 x 18
Heating
- Central, Electric
Cooling
- Central Air, Electric
Appliances
- Included: Dryer, Dishwasher, Oven, Range, Refrigerator, Washer
Features
- Ceiling Fan(s)
- Flooring: Carpet, Vinyl
- Windows: Double Hung
Interior area
- Total structure area: 1,952
- Total interior livable area: 1,012 sqft
Property
Parking
- Parking features: Garage
- Garage spaces: 2
Features
- Levels: One
- Stories: 1
- Patio & porch: Rear Porch, Front Porch, Open, Screened
- Pool features: None
- Frontage length: 115
Lot
- Size: 0.50 Acres
Details
- Additional parcels included: ,,
- Parcel number: C15353001000G00180
- Zoning description: R1
- Special conditions: None
Construction
Type & style
- Home type: SingleFamily
- Architectural style: One Story
- Property subtype: Single Family Residence
Materials
- Block, Concrete, Stucco
- Roof: Shingle
Condition
- Resale
- Year built: 1977
Utilities & green energy
- Sewer: None, Septic Tank
- Water: Public
- Utilities for property: Sewer Not Available
Community & neighborhood
Location
- Region: Sebring
- Subdivision: Spring Lake
HOA & financial
HOA
- Has HOA: Yes
- HOA fee: $50 annually
Other
Other facts
- Listing agreement: Exclusive Right To Sell
- Listing terms: Cash,Conventional,USDA Loan,VA Loan
- Road surface type: Paved
Price history
| Date | Event | Price |
|---|---|---|
| 6/2/2025 | Sold | $190,000-13.2%$188/sqft |
Source: Public Record Report a problem | ||
| 4/23/2025 | Pending sale | $219,000$216/sqft |
Source: HFMLS #312696 Report a problem | ||
| 4/8/2025 | Price change | $219,000-4.4%$216/sqft |
Source: HFMLS #312696 Report a problem | ||
| 3/10/2025 | Listed for sale | $229,000$226/sqft |
Source: HFMLS #312696 Report a problem | ||
Public tax history
| Year | Property taxes | Tax assessment |
|---|---|---|
| 2024 | $804 +10.4% | $57,867 +3% |
| 2023 | $728 -6.2% | $56,182 +3% |
| 2022 | $777 +5.8% | $54,546 +3% |
Find assessor info on the county website
Neighborhood: 33876
Nearby schools
GreatSchools rating
- 3/10Fred Wild Elementary SchoolGrades: PK-5Distance: 8.4 mi
- 5/10Sebring Middle SchoolGrades: 6-8Distance: 9.1 mi
- 3/10Sebring High SchoolGrades: PK,9-12Distance: 8.5 mi
Schools provided by the listing agent
- Elementary: Fred Wild Elementary
- Middle: Sebring Middle
- High: Sebring High
Source: HFMLS. This data may not be complete. We recommend contacting the local school district to confirm school assignments for this home.
Get pre-qualified for a loan
At Zillow Home Loans, we can pre-qualify you in as little as 5 minutes with no impact to your credit score.An equal housing lender. NMLS #10287.

