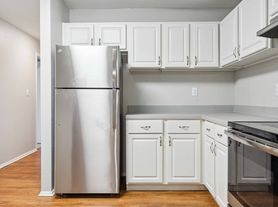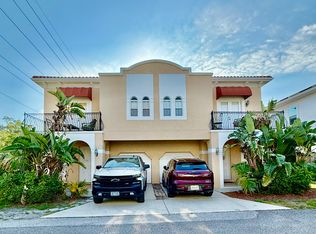Discover this stunning new construction nestled in the highly desirable Ballast Point neighborhood at 5834 S MACDILL AVE, TAMPA, FL 33611. This fabulous 4-bedroom, 3.5-bathroom home features a spacious loft layout perfect for comfortable living and entertaining. A custom dry bar greets you upon entry, setting the tone for sophisticated gatherings. The chef's kitchen boasts beautiful quartz countertops and a large island, making it ideal for culinary creations and socializing. The backyard is turfed and fenced in, creating an outdoor oasis to enjoy year-round Florida weather. Located in an A-rated school district and close to some of South Tampa's best shopping and dining destinations, this home offers the perfect blend of luxury, convenience, and community amenities. Don't miss the opportunity to make this exceptional property your new home. High and Dry during both Helen and Milton, did not even lose power during either!
House for rent
$5,500/mo
5834 S Macdill Ave #A, Tampa, FL 33611
4beds
3,094sqft
Price may not include required fees and charges.
Singlefamily
Available now
Dogs OK
Central air
In unit laundry
2 Attached garage spaces parking
Central
What's special
Large islandSpacious loft layoutBeautiful quartz countertopsCustom dry barOutdoor oasis
- 43 days
- on Zillow |
- -- |
- -- |
Travel times
Renting now? Get $1,000 closer to owning
Unlock a $400 renter bonus, plus up to a $600 savings match when you open a Foyer+ account.
Offers by Foyer; terms for both apply. Details on landing page.
Facts & features
Interior
Bedrooms & bathrooms
- Bedrooms: 4
- Bathrooms: 4
- Full bathrooms: 3
- 1/2 bathrooms: 1
Heating
- Central
Cooling
- Central Air
Appliances
- Included: Dishwasher, Disposal, Dryer, Freezer, Microwave, Oven, Refrigerator, Washer
- Laundry: In Unit, Laundry Room, Upper Level
Features
- Dry Bar, Eat-in Kitchen, Individual Climate Control, Open Floorplan, PrimaryBedroom Upstairs, Smart Home, Solid Wood Cabinets, Stone Counters, Thermostat, Walk-In Closet(s)
- Flooring: Carpet, Tile
Interior area
- Total interior livable area: 3,094 sqft
Property
Parking
- Total spaces: 2
- Parking features: Attached, Driveway, Covered
- Has attached garage: Yes
- Details: Contact manager
Features
- Stories: 2
- Exterior features: Bonus Room, Driveway, Dry Bar, ENERGY STAR Qualified Windows, Eat-in Kitchen, Electric Water Heater, Formal Living Room Separate, Garage Door Opener, Grounds Care included in rent, Heating system: Central, Hurricane Shutters, Landscaped, Laundry Room, Level, Loft, Lot Features: Landscaped, Level, Sidewalk, Open Floorplan, Pest Control included in rent, PrimaryBedroom Upstairs, Private Mailbox, Security System, Shutters, Sidewalk, Sliding Doors, Smart Home, Solid Wood Cabinets, Stone Counters, Thermostat, Upper Level, Walk-In Closet(s), Window Treatments
Construction
Type & style
- Home type: SingleFamily
- Property subtype: SingleFamily
Condition
- Year built: 2022
Community & HOA
Location
- Region: Tampa
Financial & listing details
- Lease term: 12 Months
Price history
| Date | Event | Price |
|---|---|---|
| 9/29/2025 | Price change | $5,500-8.3%$2/sqft |
Source: Stellar MLS #TB8420541 | ||
| 9/4/2025 | Price change | $6,000-7.7%$2/sqft |
Source: Stellar MLS #TB8420541 | ||
| 8/22/2025 | Listed for rent | $6,500$2/sqft |
Source: Stellar MLS #TB8420541 | ||

