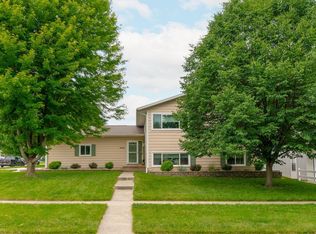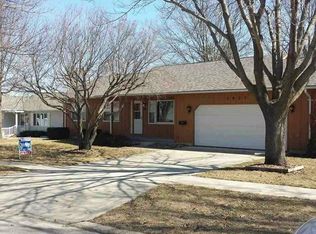Sold for $269,900
$269,900
5836 Blue Sage Rd, Waterloo, IA 50701
4beds
1,924sqft
Single Family Residence
Built in 1978
9,583.2 Square Feet Lot
$276,300 Zestimate®
$140/sqft
$1,096 Estimated rent
Home value
$276,300
$254,000 - $298,000
$1,096/mo
Zestimate® history
Loading...
Owner options
Explore your selling options
What's special
Don't miss out on this fantastic 3–4-bedroom ranch! You'll love the large, remodeled kitchen/dining room area with sliders to the deck with a retractable cover, fenced-in back yard, spacious shed & a covered 3rd stall for extra parking spot. Living room features a fireplace, the main floor also has 3 bedrooms & a nice tub/shower combo bathroom. The lower level has a family room with an egress window & could be used as a 4th bedroom or a wonderful master suite with an enormous bathroom, tons of storage & updated mechanicals.
Zillow last checked: 8 hours ago
Listing updated: June 21, 2024 at 04:03am
Listed by:
Colleen Tierney 319-240-8844,
RE/MAX Concepts - Cedar Falls
Bought with:
Troy Olson, S66182
Oakridge Real Estate
Source: Northeast Iowa Regional BOR,MLS#: 20241769
Facts & features
Interior
Bedrooms & bathrooms
- Bedrooms: 4
- Bathrooms: 2
- Full bathrooms: 2
Other
- Level: Upper
Other
- Level: Main
Other
- Level: Lower
Family room
- Level: Lower
Kitchen
- Level: Main
Living room
- Level: Main
Heating
- Forced Air, Natural Gas
Cooling
- Ceiling Fan(s), Central Air
Appliances
- Included: Appliances Negotiable, Dishwasher, Disposal, Microwave Built In, Gas Water Heater, Water Softener Owned
- Laundry: Lower Level
Features
- Ceiling Fan(s)
- Doors: French Doors
- Basement: Concrete,Partially Finished
- Has fireplace: Yes
- Fireplace features: One, Living Room, Wood Burning
Interior area
- Total interior livable area: 1,924 sqft
- Finished area below ground: 780
Property
Parking
- Total spaces: 2
- Parking features: 2 Stall, Oversized, Workshop in Garage
- Carport spaces: 2
Features
- Patio & porch: Deck, Covered
- Fencing: Fenced
Lot
- Size: 9,583 sqft
- Dimensions: 75 x 130
Details
- Additional structures: Storage
- Parcel number: 881313481007
- Zoning: R-2
- Special conditions: Standard
Construction
Type & style
- Home type: SingleFamily
- Property subtype: Single Family Residence
Materials
- Vertical Siding
- Roof: Asphalt
Condition
- Year built: 1978
Utilities & green energy
- Sewer: Public Sewer
- Water: Public
Community & neighborhood
Security
- Security features: Smoke Detector(s)
Location
- Region: Waterloo
Other
Other facts
- Road surface type: Concrete
Price history
| Date | Event | Price |
|---|---|---|
| 6/20/2024 | Sold | $269,900+1.9%$140/sqft |
Source: | ||
| 5/6/2024 | Pending sale | $264,900$138/sqft |
Source: | ||
| 5/2/2024 | Listed for sale | $264,900+73.3%$138/sqft |
Source: | ||
| 6/17/2014 | Listing removed | $152,900$79/sqft |
Source: RE/MAX HOME GROUP #20141278 Report a problem | ||
| 4/28/2014 | Listed for sale | $152,900-7.3%$79/sqft |
Source: RE/MAX HOME GROUP #20141278 Report a problem | ||
Public tax history
| Year | Property taxes | Tax assessment |
|---|---|---|
| 2024 | $3,570 +4.4% | $189,090 |
| 2023 | $3,421 +2.8% | $189,090 +14.8% |
| 2022 | $3,329 +6.1% | $164,660 |
Find assessor info on the county website
Neighborhood: 50701
Nearby schools
GreatSchools rating
- 8/10Orange Elementary SchoolGrades: PK-5Distance: 2.8 mi
- 6/10Hoover Middle SchoolGrades: 6-8Distance: 3.9 mi
- 3/10West High SchoolGrades: 9-12Distance: 3.9 mi
Schools provided by the listing agent
- Elementary: Orange Elementary
- Middle: Hoover Intermediate
- High: West High
Source: Northeast Iowa Regional BOR. This data may not be complete. We recommend contacting the local school district to confirm school assignments for this home.
Get pre-qualified for a loan
At Zillow Home Loans, we can pre-qualify you in as little as 5 minutes with no impact to your credit score.An equal housing lender. NMLS #10287.

