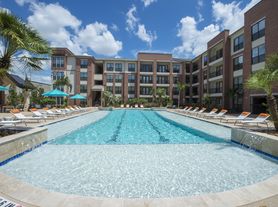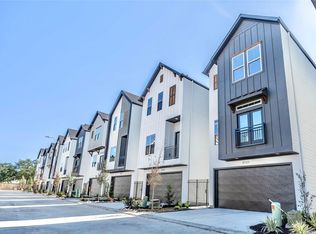Uptown North is an exclusive, luxury gated community located just 5 miles from The Galleria Houston's premier shopping destination. The renowned AWTY International School is only a few blocks away from your front gates. This residence features 3 bedrooms, 3.5 baths, and a 2-car garage. Designed with entertaining in mind, the open-concept floor plan offers seamless flow throughout. Elegant details include hardwood floors, soaring ceilings, spacious closets, and a private balcony. The expansive primary suite boasts a spa-inspired bathroom with a classic soaking tub and a seamless glass-enclosed shower. A conveniently located laundry room sits on the third floor, while ample guest parking ensures ease for visitors. Come experience the thoughtful design and refined craftsmanship of Lexington Luxury by Colina Homes.
Copyright notice - Data provided by HAR.com 2022 - All information provided should be independently verified.
House for rent
$3,500/mo
5836 E Post Oak Ln, Houston, TX 77055
3beds
2,093sqft
Price may not include required fees and charges.
Singlefamily
Available now
No pets
Electric, zoned, ceiling fan
-- Laundry
2 Attached garage spaces parking
Natural gas, zoned
What's special
Luxury gated communityPrivate balconyOpen-concept floor planHardwood floorsClassic soaking tubSoaring ceilingsSpacious closets
- 47 days |
- -- |
- -- |
Travel times
Looking to buy when your lease ends?
Get a special Zillow offer on an account designed to grow your down payment. Save faster with up to a 6% match & an industry leading APY.
Offer exclusive to Foyer+; Terms apply. Details on landing page.
Facts & features
Interior
Bedrooms & bathrooms
- Bedrooms: 3
- Bathrooms: 4
- Full bathrooms: 3
- 1/2 bathrooms: 1
Heating
- Natural Gas, Zoned
Cooling
- Electric, Zoned, Ceiling Fan
Appliances
- Included: Dishwasher, Disposal, Microwave, Oven, Stove
Features
- 1 Bedroom Down - Not Primary BR, 1 Bedroom Up, Ceiling Fan(s), High Ceilings, Prewired for Alarm System, Primary Bed - 3rd Floor
- Flooring: Tile
Interior area
- Total interior livable area: 2,093 sqft
Property
Parking
- Total spaces: 2
- Parking features: Attached, Covered
- Has attached garage: Yes
- Details: Contact manager
Features
- Exterior features: 1 Bedroom Down - Not Primary BR, 1 Bedroom Up, Architecture Style: Contemporary/Modern, Attached, ENERGY STAR Qualified Appliances, Heating system: Zoned, Heating: Gas, High Ceilings, Insulated Doors, Insulated/Low-E windows, Living/Dining Combo, Lot Features: Subdivided, Pets - No, Prewired for Alarm System, Primary Bed - 3rd Floor, Roof Type: Energy Star/Reflective Roof, Subdivided, Utility Room
Details
- Parcel number: 1364140010024
Construction
Type & style
- Home type: SingleFamily
- Property subtype: SingleFamily
Condition
- Year built: 2021
Community & HOA
Community
- Security: Security System
Location
- Region: Houston
Financial & listing details
- Lease term: Long Term,12 Months,6 Months
Price history
| Date | Event | Price |
|---|---|---|
| 8/28/2025 | Listed for rent | $3,500+6.1%$2/sqft |
Source: | ||
| 11/29/2022 | Listing removed | -- |
Source: Zillow Rental Network_1 | ||
| 11/9/2022 | Price change | $3,300-5.7%$2/sqft |
Source: Zillow Rental Network_1 #75094076 | ||
| 11/3/2022 | Listed for rent | $3,500$2/sqft |
Source: Zillow Rental Manager | ||
| 10/14/2021 | Listing removed | -- |
Source: | ||

