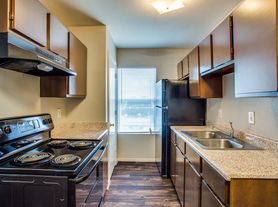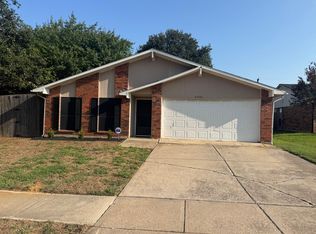Be the first to call this brand-new 3-bedroom, 2.5-bath townhome your home. Designed with style and comfort in mind, it features an open floor plan, granite countertops, and a modern kitchen island perfect for cooking or entertaining. Upstairs, the master suite includes a private bath and walk-in closet, with all bedrooms conveniently located on the second floor. The home also comes with brand-new appliances, plus hookups for a refrigerator and washer/dryer, along with dedicated parking and gated access for added privacy.
Located just off Highway 820, this property benefits from the ongoing highway expansion designed to improve traffic flow in 2026, while still providing quick access to DFW Airport, Downtown Fort Worth, and Downtown Dallas. Eugene McCray Park and Lake Arlington are only 1.5 miles away, bringing outdoor recreation close to home. Modern living meets convenience at an affordable price point in Fort Worth.Gated Access
Luxury Vinyl Plank Flooring
Microwave Oven
Townhouse for rent
$1,945/mo
5836 Eastland St, Fort Worth, TX 76119
3beds
1,470sqft
Price may not include required fees and charges.
Townhouse
Available now
Cats, dogs OK
Central air
-- Laundry
2 Parking spaces parking
Electric
What's special
Open floor planGranite countertopsBrand-new appliancesWalk-in closetPrivate bathModern kitchen islandMaster suite
- 4 days
- on Zillow |
- -- |
- -- |
Travel times
Renting now? Get $1,000 closer to owning
Unlock a $400 renter bonus, plus up to a $600 savings match when you open a Foyer+ account.
Offers by Foyer; terms for both apply. Details on landing page.
Facts & features
Interior
Bedrooms & bathrooms
- Bedrooms: 3
- Bathrooms: 3
- Full bathrooms: 2
- 1/2 bathrooms: 1
Heating
- Electric
Cooling
- Central Air
Appliances
- Included: Dishwasher
Features
- Walk In Closet
- Attic: Yes
Interior area
- Total interior livable area: 1,470 sqft
Property
Parking
- Total spaces: 2
- Details: Contact manager
Features
- Exterior features: Open floor plan, Sprinkler System, Walk In Closet
Details
- Parcel number: 42905981
Construction
Type & style
- Home type: Townhouse
- Property subtype: Townhouse
Building
Management
- Pets allowed: Yes
Community & HOA
Location
- Region: Fort Worth
Financial & listing details
- Lease term: Contact For Details
Price history
| Date | Event | Price |
|---|---|---|
| 9/30/2025 | Listed for rent | $1,945$1/sqft |
Source: Zillow Rentals | ||
| 9/6/2025 | Listing removed | $239,000$163/sqft |
Source: NTREIS #20967842 | ||
| 6/30/2025 | Pending sale | $239,000$163/sqft |
Source: NTREIS #20967842 | ||
| 6/13/2025 | Listed for sale | $239,000$163/sqft |
Source: NTREIS #20967842 | ||

