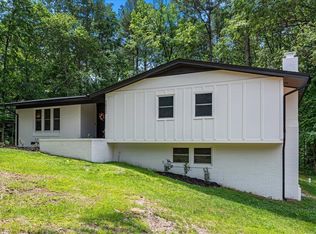Sold for $425,000 on 07/15/25
$425,000
5836 Sandstone Dr, Durham, NC 27713
3beds
1,761sqft
Single Family Residence, Residential
Built in 1971
0.48 Acres Lot
$420,300 Zestimate®
$241/sqft
$2,133 Estimated rent
Home value
$420,300
$395,000 - $446,000
$2,133/mo
Zestimate® history
Loading...
Owner options
Explore your selling options
What's special
Magical and charming. That's the best way to describe this house with its peaceful, serene, natural surroundings. The light-filled family room is perfect for watching the myriad of birds feeding in the backyard that is surrounded by woods. If you prefer, you can watch them from the tranquility of the backyard pool (pool pump and filter replaced this year)! The living room has a stone surround fireplace - perfect for a curled-up, cozy evening, The land features a garden that attracts butterflies and other pollinators in the front, with native pollinator plants surrounding the home. You'll have a wonderful feeling of privacy, even though this is close to everything....I-40, RTP, Downtown Durham, Streets at Southpoint, and so much more. The home has been pre-inspected, and all indicated repairs have been completed - including replacement of the home's electrical wiring. Yes, this home is magical and charming - you'll love it! (Better photos and a virtual tour will be posted by Sunday, 6/22)
Zillow last checked: 8 hours ago
Listing updated: October 28, 2025 at 01:08am
Listed by:
Jon Fletcher 919-475-1599,
RE/MAX United
Bought with:
Lakisha Antoinette Chichester, 330911
Keller Williams Elite Realty
Source: Doorify MLS,MLS#: 10104680
Facts & features
Interior
Bedrooms & bathrooms
- Bedrooms: 3
- Bathrooms: 2
- Full bathrooms: 2
Heating
- Electric, Heat Pump
Cooling
- Central Air, Electric, Heat Pump
Appliances
- Included: Dishwasher, Electric Range, Electric Water Heater, Refrigerator, Stainless Steel Appliance(s), Washer/Dryer
- Laundry: Electric Dryer Hookup, Laundry Room, Washer Hookup
Features
- Bathtub/Shower Combination, Crown Molding, Double Vanity, Entrance Foyer, Walk-In Shower
- Flooring: Laminate, Vinyl, Tile, Wood
- Basement: Crawl Space
- Number of fireplaces: 1
- Fireplace features: Family Room, Propane
Interior area
- Total structure area: 1,761
- Total interior livable area: 1,761 sqft
- Finished area above ground: 1,761
- Finished area below ground: 0
Property
Parking
- Total spaces: 4
- Parking features: Open
- Uncovered spaces: 4
Features
- Levels: One
- Stories: 1
- Pool features: In Ground
- Fencing: Partial, Wood
- Has view: Yes
Lot
- Size: 0.48 Acres
- Features: Back Yard, Hardwood Trees, Native Plants
Details
- Parcel number: 0728786978
- Special conditions: Standard
Construction
Type & style
- Home type: SingleFamily
- Architectural style: Ranch
- Property subtype: Single Family Residence, Residential
Materials
- Stone, Wood Siding
- Foundation: Permanent
- Roof: Shingle
Condition
- New construction: No
- Year built: 1971
Utilities & green energy
- Sewer: Public Sewer
- Water: Public
- Utilities for property: Cable Connected, Electricity Connected, Sewer Connected, Water Connected, Propane
Community & neighborhood
Location
- Region: Durham
- Subdivision: Bluestone Estates
Other
Other facts
- Road surface type: Concrete
Price history
| Date | Event | Price |
|---|---|---|
| 7/15/2025 | Sold | $425,000$241/sqft |
Source: | ||
| 6/23/2025 | Pending sale | $425,000$241/sqft |
Source: | ||
| 6/20/2025 | Listed for sale | $425,000+136.1%$241/sqft |
Source: | ||
| 3/3/2015 | Sold | $180,000$102/sqft |
Source: | ||
| 12/31/2014 | Pending sale | $180,000$102/sqft |
Source: Berkshire Hathaway HomeServices York Simpson Underwood Realty #1982377 | ||
Public tax history
| Year | Property taxes | Tax assessment |
|---|---|---|
| 2025 | $4,041 +27.1% | $407,668 +78.8% |
| 2024 | $3,180 +6.5% | $227,990 |
| 2023 | $2,986 +2.3% | $227,990 |
Find assessor info on the county website
Neighborhood: Penrith
Nearby schools
GreatSchools rating
- 6/10Pearsontown ElementaryGrades: PK-5Distance: 1 mi
- 7/10James E Shepard Middle SchoolGrades: 6-8Distance: 3.3 mi
- 2/10Hillside HighGrades: 9-12Distance: 2.5 mi
Schools provided by the listing agent
- Elementary: Durham - Pearsontown
- Middle: Durham - Lowes Grove
- High: Durham - Hillside
Source: Doorify MLS. This data may not be complete. We recommend contacting the local school district to confirm school assignments for this home.
Get a cash offer in 3 minutes
Find out how much your home could sell for in as little as 3 minutes with a no-obligation cash offer.
Estimated market value
$420,300
Get a cash offer in 3 minutes
Find out how much your home could sell for in as little as 3 minutes with a no-obligation cash offer.
Estimated market value
$420,300
