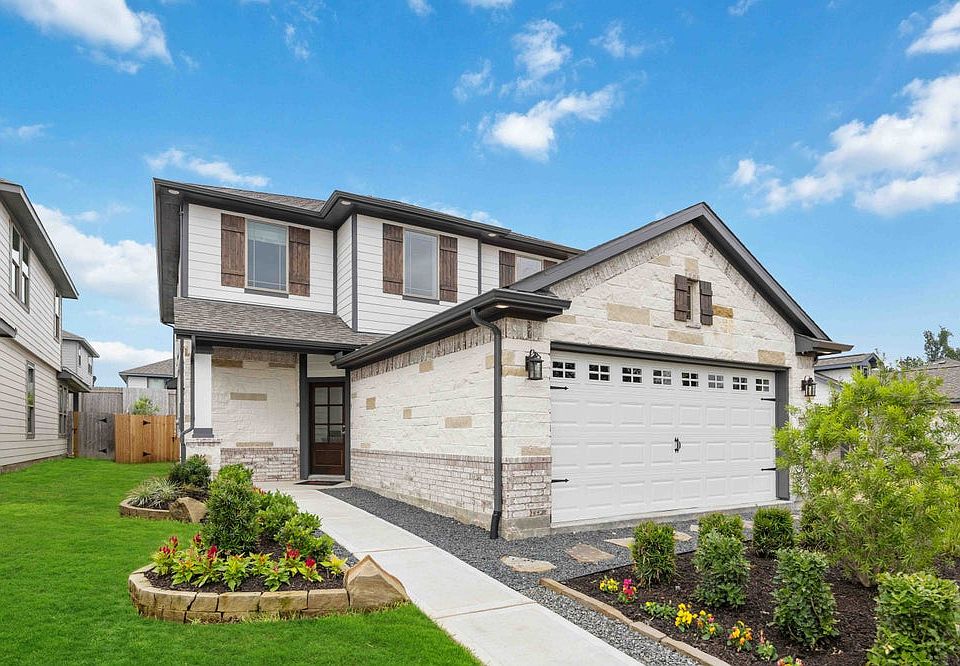This beautiful open concept home is designed for those who appreciate simplicity without compromising on luxury. This thoughtful design offers an array of high-end features, including a large walk-in closet and a tray ceiling in the spacious master retreat. The simplicity of the design allows for a seamless flow between the living spaces, creating a sense of openness and versatility. For those who enjoy outdoor living, the covered patio creates the perfect setting for hosting exciting gatherings. Whether you seek a tranquil retreat or a place to host memorable events, this open concept home provides the perfect canvas to bring your vision to life.
New construction
$244,186
5836 Trout Lily Dr, Montgomery, TX 77316
3beds
1,364sqft
Single Family Residence
Built in 2025
5,061.67 Square Feet Lot
$241,800 Zestimate®
$179/sqft
$46/mo HOA
What's special
Spacious master retreatCovered patioTray ceilingLarge walk-in closetOpen concept home
Call: (979) 710-7175
- 62 days
- on Zillow |
- 141 |
- 20 |
Zillow last checked: 7 hours ago
Listing updated: August 10, 2025 at 02:12pm
Listed by:
Daniel Signorelli TREC #0419930 713-609-1986,
The Signorelli Company
Source: HAR,MLS#: 67719210
Travel times
Schedule tour
Select your preferred tour type — either in-person or real-time video tour — then discuss available options with the builder representative you're connected with.
Facts & features
Interior
Bedrooms & bathrooms
- Bedrooms: 3
- Bathrooms: 2
- Full bathrooms: 2
Primary bathroom
- Features: Primary Bath: Separate Shower, Primary Bath: Soaking Tub, Secondary Bath(s): Tub/Shower Combo
Kitchen
- Features: Breakfast Bar, Kitchen open to Family Room, Pantry
Heating
- Electric
Cooling
- Ceiling Fan(s), Electric
Appliances
- Included: Disposal, Microwave, Dishwasher
Features
- High Ceilings, Prewired for Alarm System, All Bedrooms Down, Primary Bed - 1st Floor, Walk-In Closet(s)
- Flooring: Carpet, Vinyl
- Windows: Insulated/Low-E windows
Interior area
- Total structure area: 1,364
- Total interior livable area: 1,364 sqft
Property
Parking
- Total spaces: 2
- Parking features: Attached
- Attached garage spaces: 2
Features
- Stories: 1
- Patio & porch: Covered, Porch
- Fencing: Back Yard,Full
Lot
- Size: 5,061.67 Square Feet
- Dimensions: 40 x 125
- Features: Back Yard, Cleared, Subdivided, 0 Up To 1/4 Acre
Details
- Parcel number: 71100310200
Construction
Type & style
- Home type: SingleFamily
- Architectural style: Traditional
- Property subtype: Single Family Residence
Materials
- Brick, Cement Siding, Stone, Wood Siding
- Foundation: Slab
- Roof: Composition
Condition
- New construction: Yes
- Year built: 2025
Details
- Builder name: First America Homes
Utilities & green energy
- Sewer: Public Sewer
Green energy
- Green verification: HERS Index Score
- Energy efficient items: Thermostat, Lighting, HVAC, HVAC>15 SEER
Community & HOA
Community
- Security: Prewired for Alarm System
- Subdivision: Magnolia Springs
HOA
- Has HOA: Yes
- Amenities included: Basketball Court, Jogging Path, Park, Picnic Area, Playground, Sport Court, Tennis Court(s)
- HOA fee: $550 annually
Location
- Region: Montgomery
Financial & listing details
- Price per square foot: $179/sqft
- Date on market: 6/16/2025
- Ownership: Full Ownership
- Road surface type: Concrete, Curbs
About the community
PlaygroundTennisBasketballPark+ 1 more
On-site AmenitiesMagnolia Springs is one of Montgomery County's newest
master-planned communities. Conveniently located along the Aggie Expressway
(249), Magnolia Springs offers easy commuting and peaceful living. Enjoy
amenities (coming soon) including a playscape and pickleball court. Natural
creeks and scenic views complete the picture-perfect lifestyle at Magnolia
Springs. Zoned to highly rated Magnolia ISD schools, it's the perfect place to
call home.
Source: First America Homes

