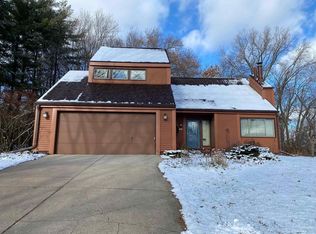Closed
$715,000
5837 Suffolk Road, Madison, WI 53711
3beds
2,626sqft
Single Family Residence
Built in 1979
0.31 Acres Lot
$726,000 Zestimate®
$272/sqft
$3,124 Estimated rent
Home value
$726,000
$682,000 - $770,000
$3,124/mo
Zestimate® history
Loading...
Owner options
Explore your selling options
What's special
Stunning, move-in ready 3 bedrm home w/ high end upgrades around ever corner! Enter in to the sprawling main lvl feat. formal dining, sleek remodeled granite kitchen w/ SS apps, tile backsplash, bev. station, & grand center island over looking ideal seating area w/ gas fp. Plus your cozy living rm addition w/ second gas fp. Upstairs find all 3 beds incld, your vaulted owners suite w/ walkout to private deck & ensuite w/ luxury walk-in tile shower. Not to forget the remodeled full bathrm & office/den flooded w/ natural light. Finished basement perfect for relaxing or having an add'l office/flex space. Gather & grill outside on the beautiful paver patio overlooking the massive yard. Great Madison location/neighborhood, ML laundry, & 2 car garage. Too many features to list, see docs for more!
Zillow last checked: 8 hours ago
Listing updated: November 15, 2025 at 08:01am
Listed by:
MHB Real Estate Team Offic:608-709-9886,
MHB Real Estate
Bought with:
Thomas G Jennings
Source: WIREX MLS,MLS#: 2006125 Originating MLS: South Central Wisconsin MLS
Originating MLS: South Central Wisconsin MLS
Facts & features
Interior
Bedrooms & bathrooms
- Bedrooms: 3
- Bathrooms: 3
- Full bathrooms: 2
- 1/2 bathrooms: 2
Primary bedroom
- Level: Upper
- Area: 208
- Dimensions: 13 x 16
Bedroom 2
- Level: Upper
- Area: 130
- Dimensions: 10 x 13
Bedroom 3
- Level: Upper
- Area: 110
- Dimensions: 10 x 11
Bathroom
- Features: At least 1 Tub, Master Bedroom Bath: Full, Master Bedroom Bath, Master Bedroom Bath: Walk-In Shower
Dining room
- Level: Main
- Area: 156
- Dimensions: 12 x 13
Family room
- Level: Main
- Area: 280
- Dimensions: 14 x 20
Kitchen
- Level: Main
- Area: 240
- Dimensions: 12 x 20
Living room
- Level: Main
- Area: 216
- Dimensions: 12 x 18
Office
- Level: Upper
- Area: 99
- Dimensions: 9 x 11
Heating
- Natural Gas, Solar, Forced Air
Cooling
- Central Air
Appliances
- Included: Range/Oven, Refrigerator, Dishwasher, Microwave, Disposal, Water Softener
Features
- Walk-In Closet(s), High Speed Internet, Breakfast Bar, Kitchen Island
- Basement: Partial,Finished
Interior area
- Total structure area: 2,626
- Total interior livable area: 2,626 sqft
- Finished area above ground: 2,311
- Finished area below ground: 315
Property
Parking
- Total spaces: 2
- Parking features: 2 Car, Attached, Garage Door Opener
- Attached garage spaces: 2
Features
- Levels: Two
- Stories: 2
- Patio & porch: Deck, Patio
Lot
- Size: 0.31 Acres
Details
- Parcel number: 070931206100
- Zoning: SR-C1
- Special conditions: Arms Length
Construction
Type & style
- Home type: SingleFamily
- Architectural style: Contemporary
- Property subtype: Single Family Residence
Materials
- Vinyl Siding
Condition
- 21+ Years
- New construction: No
- Year built: 1979
Utilities & green energy
- Sewer: Public Sewer
- Water: Public
- Utilities for property: Cable Available
Community & neighborhood
Location
- Region: Madison
- Subdivision: Sunridge
- Municipality: Madison
Price history
| Date | Event | Price |
|---|---|---|
| 11/14/2025 | Sold | $715,000-2.7%$272/sqft |
Source: | ||
| 9/15/2025 | Contingent | $735,000$280/sqft |
Source: | ||
| 9/3/2025 | Price change | $735,000-2%$280/sqft |
Source: | ||
| 8/14/2025 | Listed for sale | $750,000$286/sqft |
Source: | ||
Public tax history
| Year | Property taxes | Tax assessment |
|---|---|---|
| 2024 | $11,545 +6.9% | $589,800 +10% |
| 2023 | $10,803 | $536,200 +11% |
| 2022 | -- | $483,100 +15% |
Find assessor info on the county website
Neighborhood: Greentree
Nearby schools
GreatSchools rating
- 4/10Falk Elementary SchoolGrades: PK-5Distance: 0.4 mi
- 4/10Toki Middle SchoolGrades: 6-8Distance: 0.7 mi
- 8/10Memorial High SchoolGrades: 9-12Distance: 1.8 mi
Schools provided by the listing agent
- Elementary: Anana
- Middle: Toki
- High: Memorial
- District: Madison
Source: WIREX MLS. This data may not be complete. We recommend contacting the local school district to confirm school assignments for this home.
Get pre-qualified for a loan
At Zillow Home Loans, we can pre-qualify you in as little as 5 minutes with no impact to your credit score.An equal housing lender. NMLS #10287.
Sell with ease on Zillow
Get a Zillow Showcase℠ listing at no additional cost and you could sell for —faster.
$726,000
2% more+$14,520
With Zillow Showcase(estimated)$740,520
