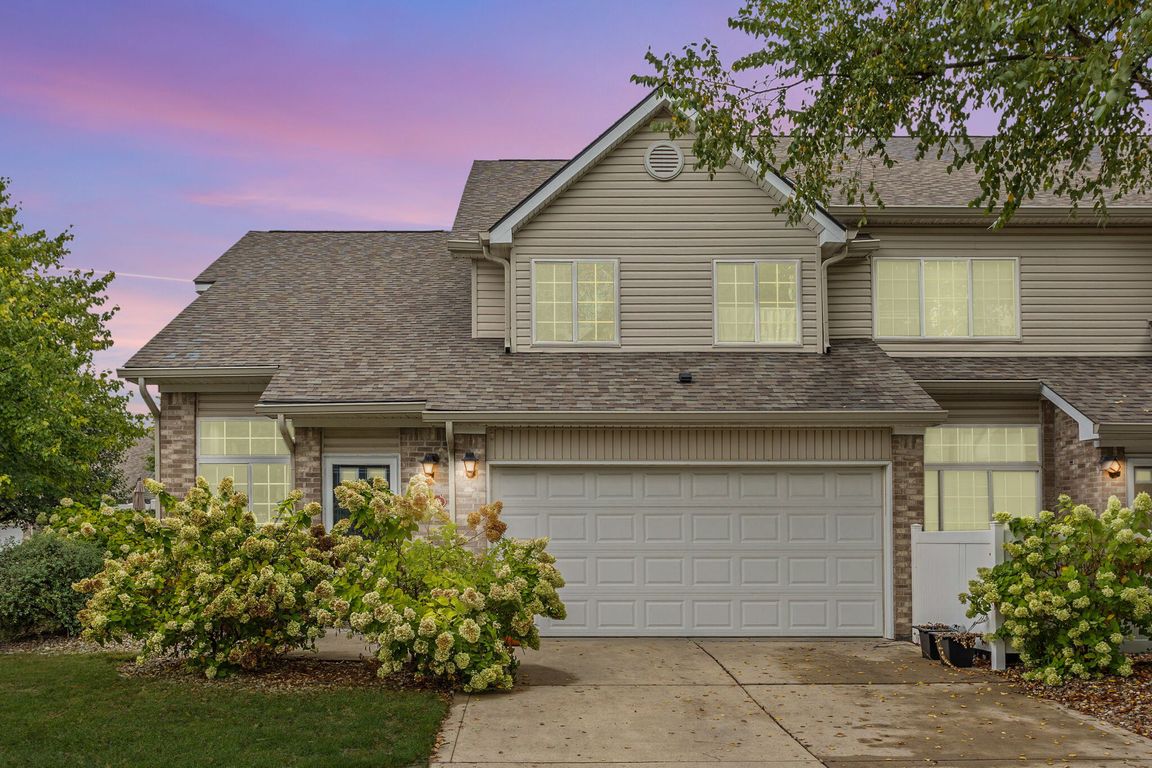
ActivePrice cut: $10K (11/4)
$189,900
2beds
1,528sqft
5838 Beacon Cove Way, Indianapolis, IN 46237
2beds
1,528sqft
Residential, condominium
Built in 2000
2 Attached garage spaces
$124 price/sqft
$242 monthly HOA fee
What's special
Convenient laundry upstairsNice loftSpacious bedroomsPrivate enclosed patioCompletely reimagined condoIncredible vaulted ceilingsTons of natural light
Low maintenance living at its finest! You'll fall in LOVE with this completely reimagined condo with a location that's hard to beat! The interior has the most incredible vaulted ceilings with a fireplace as the focal point and TONS of natural light! Being an end unit, you have the most light ...
- 62 days |
- 3,202 |
- 137 |
Source: MIBOR as distributed by MLS GRID,MLS#: 22064774
Travel times
Living Room
Kitchen
Primary Bedroom
Zillow last checked: 8 hours ago
Listing updated: November 20, 2025 at 12:58pm
Listing Provided by:
Kristen Yazel 317-721-2745,
CENTURY 21 Scheetz
Source: MIBOR as distributed by MLS GRID,MLS#: 22064774
Facts & features
Interior
Bedrooms & bathrooms
- Bedrooms: 2
- Bathrooms: 2
- Full bathrooms: 1
- 1/2 bathrooms: 1
- Main level bathrooms: 1
Primary bedroom
- Features: Luxury Vinyl Plank
- Level: Upper
- Area: 192 Square Feet
- Dimensions: 16x12
Bedroom 2
- Features: Luxury Vinyl Plank
- Level: Upper
- Area: 120 Square Feet
- Dimensions: 12x10
Dining room
- Level: Main
- Area: 120 Square Feet
- Dimensions: 12x10
Great room
- Features: Luxury Vinyl Plank
- Level: Main
- Area: 182 Square Feet
- Dimensions: 14x13
Kitchen
- Features: Luxury Vinyl Plank
- Level: Main
- Area: 136 Square Feet
- Dimensions: 17x8
Loft
- Features: Luxury Vinyl Plank
- Level: Upper
- Area: 84 Square Feet
- Dimensions: 12x7
Utility room
- Features: Luxury Vinyl Plank
- Level: Main
- Area: 16 Square Feet
- Dimensions: 4x4
Heating
- Forced Air, Natural Gas
Cooling
- Central Air
Appliances
- Included: Dishwasher, Disposal, Microwave, Electric Oven, Refrigerator, Gas Water Heater
- Laundry: Upper Level
Features
- Attic Access, Built-in Features, Cathedral Ceiling(s), Vaulted Ceiling(s), Ceiling Fan(s), High Speed Internet, Eat-in Kitchen, Pantry, Walk-In Closet(s)
- Windows: Wood Work Painted
- Has basement: No
- Attic: Access Only
- Number of fireplaces: 1
- Fireplace features: Gas Log, Gas Starter, Great Room
- Common walls with other units/homes: End Unit
Interior area
- Total structure area: 1,528
- Total interior livable area: 1,528 sqft
Video & virtual tour
Property
Parking
- Total spaces: 2
- Parking features: Attached
- Attached garage spaces: 2
- Details: Garage Parking Other(Garage Door Opener)
Features
- Levels: One and One Half
- Stories: 1
- Entry location: Ground Level
- Patio & porch: Patio, Porch
- Exterior features: Sprinkler System
- Fencing: Fenced,Partial,Privacy
Lot
- Features: Cul-De-Sac, Street Lights
Details
- Parcel number: 491522112042000300
- Special conditions: Sales Disclosure On File
- Horse amenities: None
Construction
Type & style
- Home type: Condo
- Architectural style: Traditional
- Property subtype: Residential, Condominium
- Attached to another structure: Yes
Materials
- Vinyl With Brick
- Foundation: Slab
Condition
- Updated/Remodeled
- New construction: No
- Year built: 2000
Utilities & green energy
- Water: Private, Public
Community & HOA
Community
- Features: Low Maintenance Lifestyle, Suburban
- Security: Security System Owned
- Subdivision: Bayshore Villas Hpr
HOA
- Has HOA: Yes
- Amenities included: Insurance, Maintenance, Maintenance Grounds, Management, Snow Removal
- Services included: Sewer, Insurance, Irrigation, Lawncare, Maintenance Grounds, Maintenance Structure, Maintenance, Management, Snow Removal
- HOA fee: $242 monthly
- HOA phone: 317-570-4358
Location
- Region: Indianapolis
Financial & listing details
- Price per square foot: $124/sqft
- Tax assessed value: $177,500
- Annual tax amount: $1,776
- Date on market: 9/25/2025
- Cumulative days on market: 63 days