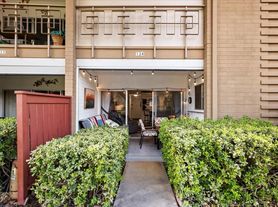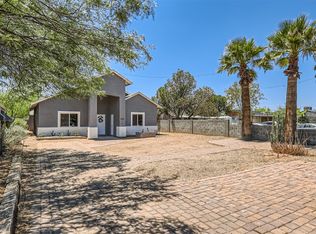Welcome to this stunning Arcadia home offering 4 bedrooms, 3 bathrooms, and a versatile flex room that can serve as an office, dining room or playroom. Built in 2019 by Bent Nails Construction and designed by Francis Hill
Interiors, this 3,014 square foot residence blends timeless Cape Cod charm with modern Arcadia Farmhouse luxury.
Inside, you'll find soaring vaulted ceilings, white oak floors, and an open layout that fills with natural light. The gourmet kitchen is a chef's dream, featuring Wolf and Sub-Zero appliances, granite countertops, a spacious island,
and custom cabinetry, making it the perfect space for entertaining. The private master suite includes a luxurious bathroom and walk-in closet, while the additional bedrooms create cozy retreats, each with ample space and thoughtful storage to keep life effortlessly organized.
Enjoy the best of Arizona living in your backyard with a heated pool, built-in barbecue, and stunning Camelback Mountain views.
Enhanced with a picturesque front patio and spacious yard, this home is ideally situated on a corner cul-de-sac in the heart of Arcadia Proper. Located within the highly sought-after Hopi school district, this rental combines style, comfort, and an unbeatable
location.
House for rent
$15,000/mo
5838 E Calle Del Paisano, Phoenix, AZ 85018
4beds
3,014sqft
Price may not include required fees and charges.
Singlefamily
Available now
No pets
Central air, ceiling fan
Electric dryer hookup laundry
5 Parking spaces parking
Natural gas, fireplace
What's special
Heated poolOpen layoutPrivate master suiteStunning camelback mountain viewsSpacious yardBuilt-in barbecueSpacious island
- 27 days |
- -- |
- -- |
Travel times
Looking to buy when your lease ends?
Consider a first-time homebuyer savings account designed to grow your down payment with up to a 6% match & 3.83% APY.
Facts & features
Interior
Bedrooms & bathrooms
- Bedrooms: 4
- Bathrooms: 3
- Full bathrooms: 3
Heating
- Natural Gas, Fireplace
Cooling
- Central Air, Ceiling Fan
Appliances
- Laundry: Electric Dryer Hookup, Engy Star (See Rmks), Gas Dryer Hookup, Hookups, Inside
Features
- Ceiling Fan(s), Double Vanity, Eat-in Kitchen, Full Bth Master Bdrm, Granite Counters, High Speed Internet, Kitchen Island, Separate Shwr & Tub, Walk In Closet
- Flooring: Tile, Wood
- Has fireplace: Yes
Interior area
- Total interior livable area: 3,014 sqft
Property
Parking
- Total spaces: 5
- Parking features: Covered
- Details: Contact manager
Features
- Stories: 1
- Exterior features: Contact manager
- Has private pool: Yes
Details
- Parcel number: 12831051
Construction
Type & style
- Home type: SingleFamily
- Architectural style: RanchRambler
- Property subtype: SingleFamily
Materials
- Roof: Composition
Condition
- Year built: 2019
Community & HOA
HOA
- Amenities included: Pool
Location
- Region: Phoenix
Financial & listing details
- Lease term: Contact For Details
Price history
| Date | Event | Price |
|---|---|---|
| 9/11/2025 | Listed for rent | $15,000+500%$5/sqft |
Source: ARMLS #6918194 | ||
| 6/17/2020 | Sold | $1,670,000-7.2%$554/sqft |
Source: | ||
| 5/7/2020 | Listed for sale | $1,800,000$597/sqft |
Source: Launch Real Estate #6075228 | ||
| 5/7/2020 | Pending sale | $1,800,000+6.2%$597/sqft |
Source: Launch Real Estate #6075228 | ||
| 3/21/2020 | Price change | $1,695,000-3.1%$562/sqft |
Source: Launch Real Estate #6016734 | ||

