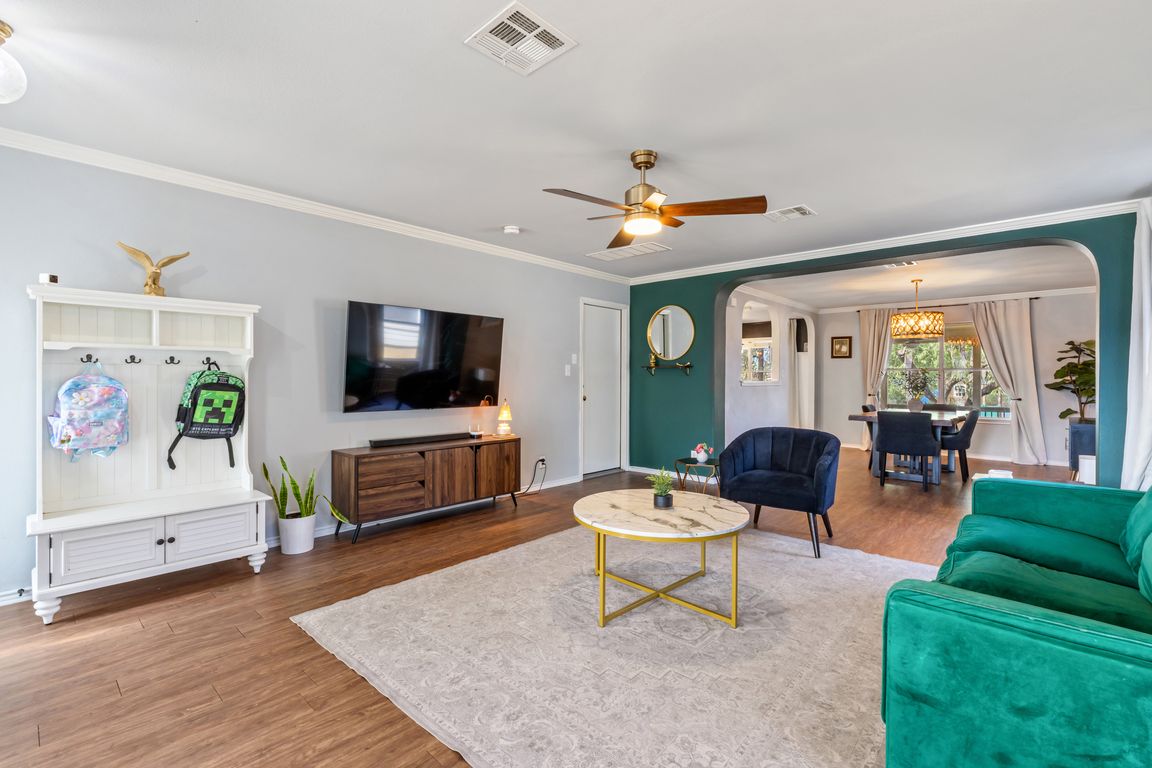
For salePrice cut: $2.93K (8/28)
$274,770
3beds
2,279sqft
5838 Imperial Topaz, San Antonio, TX 78222
3beds
2,279sqft
Single family residence
Built in 2007
6,490 sqft
2 Attached garage spaces
$121 price/sqft
$116 quarterly HOA fee
What's special
Peaceful country viewsUpdated light fixturesOversized patioBrand-new flooringModern layoutSpacious ensuite bathroomWalk-in closet
Welcome to this beautifully updated two-story home in the desirable Blue Rock Springs neighborhood of San Antonio. Featuring 3 oversized bedrooms, 2.5 bathrooms, a dedicated home office, and an upstairs loft, this home offers 2,279 sq. ft. of well-designed living space. Inside, you'll love the brand-new flooring throughout, updated light fixtures, ...
- 15 days
- on Zillow |
- 3,529 |
- 299 |
Source: LERA MLS,MLS#: 1892545
Travel times
Living Room
Kitchen
Primary Bedroom
Zillow last checked: 7 hours ago
Listing updated: August 28, 2025 at 07:14am
Listed by:
Violet Delgado TREC #768322 (469) 400-0107,
Jason Mitchell Real Estate
Source: LERA MLS,MLS#: 1892545
Facts & features
Interior
Bedrooms & bathrooms
- Bedrooms: 3
- Bathrooms: 3
- Full bathrooms: 2
- 1/2 bathrooms: 1
Primary bedroom
- Features: Walk-In Closet(s), Ceiling Fan(s), Full Bath
- Level: Upper
- Area: 224
- Dimensions: 16 x 14
Bedroom 2
- Area: 192
- Dimensions: 16 x 12
Bedroom 3
- Area: 165
- Dimensions: 15 x 11
Primary bathroom
- Features: Shower Only, Single Vanity
- Area: 100
- Dimensions: 10 x 10
Dining room
- Area: 168
- Dimensions: 12 x 14
Family room
- Area: 165
- Dimensions: 15 x 11
Kitchen
- Area: 300
- Dimensions: 15 x 20
Living room
- Area: 300
- Dimensions: 15 x 20
Office
- Area: 56
- Dimensions: 8 x 7
Heating
- Central, Natural Gas
Cooling
- Ceiling Fan(s), Central Air
Appliances
- Included: Microwave, Range, Gas Cooktop, Disposal, Dishwasher, Plumbed For Ice Maker, Gas Water Heater, ENERGY STAR Qualified Appliances
- Laundry: Main Level, Washer Hookup, Dryer Connection
Features
- Two Living Area, Liv/Din Combo, Separate Dining Room, Eat-in Kitchen, Two Eating Areas, Kitchen Island, Pantry, Study/Library, Loft, Utility Room Inside, All Bedrooms Upstairs, Open Floorplan, High Speed Internet, Walk-In Closet(s), Ceiling Fan(s), Chandelier, Programmable Thermostat
- Flooring: Carpet, Ceramic Tile, Linoleum, Vinyl
- Windows: Double Pane Windows
- Has basement: No
- Attic: Pull Down Storage,Pull Down Stairs
- Has fireplace: No
- Fireplace features: Not Applicable
Interior area
- Total structure area: 2,279
- Total interior livable area: 2,279 sqft
Property
Parking
- Total spaces: 2
- Parking features: Two Car Garage, Attached, Garage Door Opener
- Attached garage spaces: 2
Features
- Levels: Two
- Stories: 2
- Patio & porch: Covered
- Exterior features: Sprinkler System, Rain Gutters
- Pool features: None
- Fencing: Privacy
- Has view: Yes
- View description: County VIew
Lot
- Size: 6,490.44 Square Feet
- Features: Curbs, Street Gutters, Sidewalks, Streetlights
- Residential vegetation: Mature Trees
Details
- Additional structures: Shed(s), Kennel/Dog Run
- Parcel number: 184400020280
Construction
Type & style
- Home type: SingleFamily
- Property subtype: Single Family Residence
Materials
- Stone, Siding, 1 Side Masonry
- Foundation: Slab
- Roof: Composition
Condition
- Pre-Owned
- New construction: No
- Year built: 2007
Details
- Builder name: DR Horton
Utilities & green energy
- Electric: CPS
- Gas: CPS
- Sewer: SAWS
- Water: SAWS
- Utilities for property: Cable Available, City Garbage service
Green energy
- Water conservation: Low Flow Commode
Community & HOA
Community
- Features: Playground, Jogging Trails, BBQ/Grill, Basketball Court, School Bus
- Security: Smoke Detector(s), Prewired
- Subdivision: Blue Rock Springs
HOA
- Has HOA: Yes
- HOA fee: $116 quarterly
- HOA name: ROWCAL
Location
- Region: San Antonio
Financial & listing details
- Price per square foot: $121/sqft
- Tax assessed value: $255,000
- Annual tax amount: $5,527
- Price range: $274.8K - $274.8K
- Date on market: 8/14/2025
- Listing terms: Conventional,FHA,VA Loan,Cash
- Road surface type: Paved