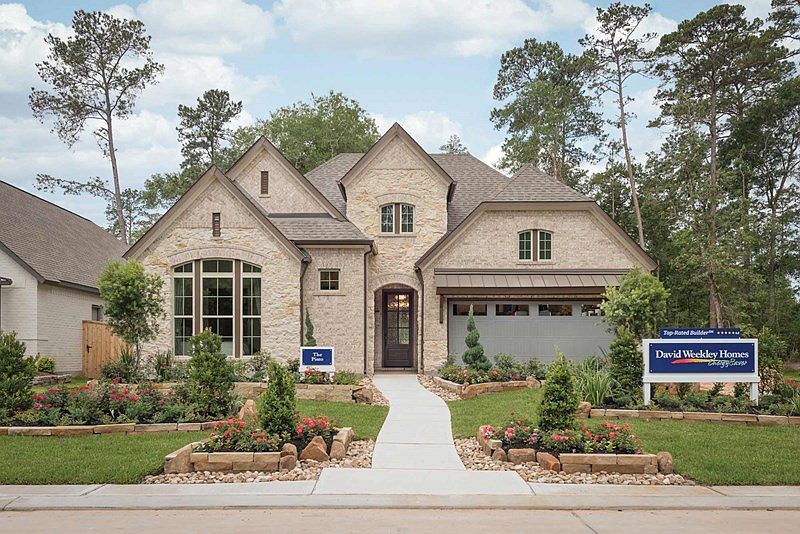Explore the remarkable lifestyle possibilities of the spacious and sophisticated Finley dream home plan. Your open living spaces provide a beautiful expanse for you to fill with decorative flair and lifelong memories. Collaborate on culinary adventures in the streamlined kitchen that includes a large pantry and a sleek presentation island. The guest suite and spare bedrooms each offer a unique set of features and endless
personalization potential. Retire to the effortless relaxation of your must-see Owner s
Retreat. Your Owner s Bath presents a luxury pampering experience and a
wardrobe-expanding walk-in closet. Gather in the shade of your covered patio for evening leisure and weekend fun. Bonus storage spaces are just one more reason youll love
#LivingWeekley in this superb new home plan. Ask us about our Air Conditioned Attics!
New construction
Special offer
$529,990
5838 Pink Coral Ln, Manvel, TX 77578
4beds
2,914sqft
Single Family Residence
Built in 2025
7,638 Square Feet Lot
$518,400 Zestimate®
$182/sqft
$106/mo HOA
- 24 days
- on Zillow |
- 29 |
- 1 |
Zillow last checked: 7 hours ago
Listing updated: August 19, 2025 at 01:33pm
Listed by:
Beverly Bradley TREC #0181890 832-975-8828,
Weekley Properties Beverly Bradley
Source: HAR,MLS#: 67652528
Travel times
Schedule tour
Select your preferred tour type — either in-person or real-time video tour — then discuss available options with the builder representative you're connected with.
Facts & features
Interior
Bedrooms & bathrooms
- Bedrooms: 4
- Bathrooms: 4
- Full bathrooms: 3
- 1/2 bathrooms: 1
Rooms
- Room types: Family Room, Guest Suite, Utility Room
Primary bathroom
- Features: Half Bath, Primary Bath: Double Sinks, Primary Bath: Separate Shower, Primary Bath: Soaking Tub
Kitchen
- Features: Breakfast Bar, Kitchen Island, Kitchen open to Family Room, Pantry, Pot Filler, Pots/Pans Drawers, Under Cabinet Lighting
Heating
- Natural Gas, Zoned
Cooling
- Ceiling Fan(s), Electric, Zoned
Appliances
- Included: ENERGY STAR Qualified Appliances, Disposal, Convection Oven, Microwave, Dishwasher
- Laundry: Electric Dryer Hookup, Gas Dryer Hookup, Washer Hookup
Features
- High Ceilings, Prewired for Alarm System, All Bedrooms Down, En-Suite Bath, Walk-In Closet(s)
- Flooring: Tile
- Windows: Insulated/Low-E windows, Shutters
- Has fireplace: No
Interior area
- Total structure area: 2,914
- Total interior livable area: 2,914 sqft
Video & virtual tour
Property
Parking
- Total spaces: 2
- Parking features: Attached
- Attached garage spaces: 2
Features
- Stories: 1
- Patio & porch: Covered, Patio/Deck, Porch
- Exterior features: Sprinkler System
- Fencing: Back Yard
Lot
- Size: 7,638 Square Feet
- Dimensions: 57 x 134
- Features: Back Yard, Other, Subdivided, 0 Up To 1/4 Acre
Details
- Parcel number: 65742422019
Construction
Type & style
- Home type: SingleFamily
- Architectural style: Traditional
- Property subtype: Single Family Residence
Materials
- Batts Insulation, Blown-In Insulation, Brick, Stone
- Foundation: Slab
- Roof: Composition
Condition
- New construction: Yes
- Year built: 2025
Details
- Builder name: David Weekley Homes
Utilities & green energy
- Water: Water District
Green energy
- Green verification: ENERGY STAR Certified Homes, Environments for Living, HERS Index Score
- Energy efficient items: Attic Vents, Thermostat, Lighting, HVAC, HVAC>13 SEER
Community & HOA
Community
- Features: Subdivision Tennis Court
- Security: Prewired for Alarm System
- Subdivision: Meridiana 55' Homesites
HOA
- Has HOA: Yes
- HOA fee: $1,271 annually
Location
- Region: Manvel
Financial & listing details
- Price per square foot: $182/sqft
- Date on market: 8/8/2025
- Listing terms: Cash,Conventional,FHA,VA Loan
- Road surface type: Concrete, Curbs, Gutters
About the community
PoolPlaygroundBasketballVolleyball+ 7 more
Award-winning builder David Weekley Homes is now selling new homes in a new section of Meridiana 55' Homesites! In this family-friendly community located south of the Texas Medical Center in Manvel, Texas, you can discover a variety of open-concept floor plans situated on 55-foot homesites. In Meridiana 55' Homesites, you'll experience the best in Design, Choice and Service from a Houston home builder known for giving you more, as well as:Adventure Cove features an exhilarating wave pool, tidal river, fitness center, large pavilion, food truck park and so much more; Amenity Village with swimming pools, game area, amphitheater, café and 24-hour fitness center; Lifestyle coordinator to plan activities for residents of all ages; Fishing pier and boat launch for kayaks, rafts and paddleboards; Learning Labs for hands-on science, weather and agriculture learning opportunities; Students attend on-site Meridiana Elementary School, as well as other Alvin ISD schools, including Manvel Junior High and Manvel High schools; Welcome center's community "canine ambassador," Soleil
Rates as low as 5.49%!*
Rates as low as 5.49%!*. Offer valid May, 5, 2025 to October, 1, 2025.Source: David Weekley Homes

