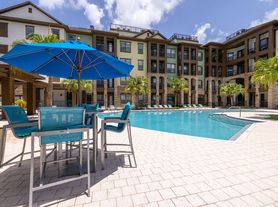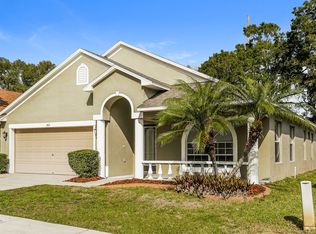ESTIMATED TOTAL MONTHLY LEASING PRICE:$2,494.95
Base Rent: $2,445.00
Filter Delivery: $5.00
Renters Insurance: $10.95
$1M Identity Protection, Credit Building, Resident Rewards, Move-In Concierge: $34.00
*The Estimated Total Monthly Leasing Price reflects the Adjusted Base Rent plus our Resident Benefits Package, which includes required Renters Insurance, Move-In Concierge, $1M Identity Protection, Resident Rewards, Filter Delivery (where applicable), and Credit Building. Estimated Total Monthly Leasing Price does not include utilities or optional/conditional fees, such as: pet, utility service, and security deposit waiver fees. To learn more about additional leasing fees and requirements, please contact HomeRiver Group.
**MOVE IN SPECIAL TERMS:
Enjoy $1,000.00 off your rent! To be applied on the first full month of rent with lease start date by 12/31/2025!
Property Description:
Amazing 4 bedroom 2 bath home offering 1,542 sq ft of living space. Beautiful home featuring a spacious floorplan. Great location in a great community.
Security Deposit Terms:
Security Deposit: A refundable security deposit will be due within 48 hours of approval and will equal one month's rent. An additional deposit may be required based on approval results or the maximum allowable by State law.
BEWARE OF SCAMS:
HomeRiver Group does not advertise properties on Craigslist, LetGo, or other classified ad websites. If you suspect one of our properties has been fraudulently listed on these platforms, please notify HomeRiver Group immediately. All payments related to leasing with HomeRiver Group are made exclusively through our website. We never accept wire transfers or payments via Zelle, PayPal, or Cash App. All leasing information contained herein is deemed accurate but not guaranteed. Please note that changes may have occurred since the photographs were taken. Square footage is estimated.
$75.00 app fee/adult, a $150.00 administrative fee due at move-in. Tenants are responsible for utilities and yard care. Pets accepted case by case basis. $300 non refundable pet fee per pet, $25 mo/pet rent and pet screening fees. Breed restrictions apply
House for rent
Special offer
$2,445/mo
5839 Meadowpark Pl, Lithia, FL 33547
4beds
1,542sqft
Price may not include required fees and charges.
Single family residence
Available Fri Dec 19 2025
Cats, dogs OK
Central air
Hookups laundry
Attached garage parking
Forced air
What's special
Spacious floorplan
- 15 hours |
- -- |
- -- |
Zillow last checked: 12 hours ago
Listing updated: 18 hours ago
Travel times
Looking to buy when your lease ends?
Consider a first-time homebuyer savings account designed to grow your down payment with up to a 6% match & a competitive APY.
Facts & features
Interior
Bedrooms & bathrooms
- Bedrooms: 4
- Bathrooms: 2
- Full bathrooms: 2
Heating
- Forced Air
Cooling
- Central Air
Appliances
- Included: Range Oven, Refrigerator, WD Hookup
- Laundry: Hookups
Features
- WD Hookup
Interior area
- Total interior livable area: 1,542 sqft
Property
Parking
- Parking features: Attached
- Has attached garage: Yes
- Details: Contact manager
Features
- Exterior features: Heating system: ForcedAir
Details
- Parcel number: 21302938B000016000180U
Construction
Type & style
- Home type: SingleFamily
- Property subtype: Single Family Residence
Community & HOA
Location
- Region: Lithia
Financial & listing details
- Lease term: 1 Year
Price history
| Date | Event | Price |
|---|---|---|
| 12/5/2025 | Listed for rent | $2,445+25.4%$2/sqft |
Source: Zillow Rentals | ||
| 11/12/2025 | Sold | $308,000-0.6%$200/sqft |
Source: | ||
| 10/12/2025 | Pending sale | $310,000$201/sqft |
Source: | ||
| 10/1/2025 | Price change | $310,000-3.1%$201/sqft |
Source: | ||
| 9/26/2025 | Price change | $320,000-1.2%$208/sqft |
Source: | ||
Neighborhood: 33547
- Special offer! **MOVE IN SPECIAL TERMS: Enjoy $1,000.00 off your rent! To be applied on the first full month of rent with a move in by 12/31/2025

