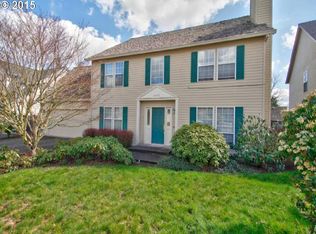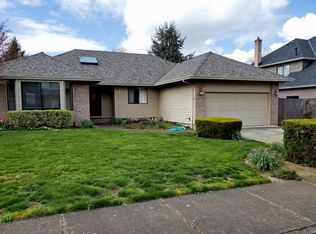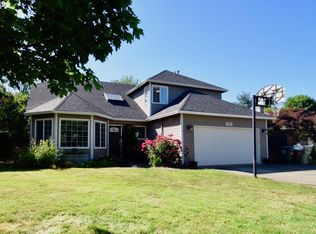Sold
$718,000
5839 NW Necanicum Way, Portland, OR 97229
4beds
2,374sqft
Residential, Single Family Residence
Built in 1991
8,712 Square Feet Lot
$717,900 Zestimate®
$302/sqft
$3,243 Estimated rent
Home value
$717,900
$682,000 - $754,000
$3,243/mo
Zestimate® history
Loading...
Owner options
Explore your selling options
What's special
On the market for the first time since construction, this remodeled Rock Creek traditional is perfectly situated on a quiet loop street with an exceptionally private lot. The home has been lovingly maintained by its original owners and impressively updated with new flooring, remodeled bathrooms and kitchen, fresh paint, and more! Gourmet kitchen features abundant cabinetry, wood floors, quartz countertops with full-height tile backsplash, touchless faucet, and recent appliances, including Jenn-Air cooktop, oven, and microwave. The kitchen is open to the dining nook and family room, offering new carpet, custom built-ins with sound system, and recent gas fireplace with stylish tile surround and traditional mantel. Deluxe primary suite features a custom California closet walk-in closet, and a fully remodeled bathroom, boasting custom vanity with quartz countertops and dual sinks, heated tile floors, tile walk-in shower with frameless door, and skylight for excellent natural light. There are three more generously sized bedrooms upstairs, plus a remodeled hall bathroom with heated tile floors, new bathtub/shower, abundant storage, and stylish Kohler fixtures. High-quality construction with six-inch walls, solid cedar siding, Milgard windows oversized two-car garage, and ample storage space, including floored attic storage. Additional upgrades include Hunter Douglas window coverings, recent 50-year composition roof, 2022 A/C with Nest system, and more. Oversized lot with fenced backyard, great privacy, recently refinished straight cedar deck with built-in seating and privacy screens, paver patio, sprinklers, raised beds, mature landscaping, huge built-in garden shed, and pad with hot tub hook-up. Unbeatable location, close to neighborhood schools, parks, Rock Creek Country Club, and local shops and restaurants!
Zillow last checked: 8 hours ago
Listing updated: November 26, 2025 at 06:22am
Listed by:
Casey Jones 503-319-7867,
John L. Scott
Bought with:
Makayla Mast, 201240663
Cascade Hasson Sotheby's International Realty
Source: RMLS (OR),MLS#: 281122246
Facts & features
Interior
Bedrooms & bathrooms
- Bedrooms: 4
- Bathrooms: 3
- Full bathrooms: 2
- Partial bathrooms: 1
- Main level bathrooms: 1
Primary bedroom
- Features: Closet Organizer, Skylight, Suite, Vaulted Ceiling, Walkin Closet, Walkin Shower
- Level: Upper
- Area: 221
- Dimensions: 17 x 13
Bedroom 2
- Features: Closet, Wallto Wall Carpet
- Level: Upper
- Area: 143
- Dimensions: 13 x 11
Bedroom 3
- Features: Closet, Wallto Wall Carpet
- Level: Upper
- Area: 100
- Dimensions: 10 x 10
Bedroom 4
- Features: Closet, Wallto Wall Carpet
- Level: Upper
Dining room
- Features: Formal, Wallto Wall Carpet
- Level: Main
- Area: 130
- Dimensions: 13 x 10
Family room
- Features: Bookcases, Fireplace, Wallto Wall Carpet
- Level: Main
- Area: 323
- Dimensions: 17 x 19
Kitchen
- Features: Cook Island, Dishwasher, Microwave, Nook, Pantry, Builtin Oven, Quartz
- Level: Main
- Area: 160
- Width: 10
Living room
- Features: Wallto Wall Carpet
- Level: Main
- Area: 208
- Dimensions: 16 x 13
Heating
- Forced Air 90, Fireplace(s)
Cooling
- Central Air
Appliances
- Included: Built In Oven, Cooktop, Dishwasher, Disposal, Microwave, Plumbed For Ice Maker, Stainless Steel Appliance(s), Washer/Dryer, Gas Water Heater
- Laundry: Laundry Room
Features
- Ceiling Fan(s), High Speed Internet, Quartz, Soaking Tub, Vaulted Ceiling(s), Closet, Built-in Features, High Ceilings, Formal, Bookcases, Cook Island, Nook, Pantry, Closet Organizer, Suite, Walk-In Closet(s), Walkin Shower
- Flooring: Engineered Hardwood, Heated Tile, Tile, Wall to Wall Carpet, Wood
- Windows: Double Pane Windows, Skylight(s)
- Basement: Crawl Space
- Number of fireplaces: 1
- Fireplace features: Gas
Interior area
- Total structure area: 2,374
- Total interior livable area: 2,374 sqft
Property
Parking
- Total spaces: 2
- Parking features: Driveway, Garage Door Opener, Attached, Converted Garage
- Attached garage spaces: 2
- Has uncovered spaces: Yes
Accessibility
- Accessibility features: Garage On Main, Utility Room On Main, Walkin Shower, Accessibility
Features
- Levels: Two
- Stories: 2
- Patio & porch: Deck, Patio
- Exterior features: Garden, Raised Beds, Yard
- Fencing: Fenced
Lot
- Size: 8,712 sqft
- Dimensions: 8,712 SQFT
- Features: Level, Private, Sprinkler, SqFt 7000 to 9999
Details
- Additional structures: ToolShed
- Parcel number: R1469618
Construction
Type & style
- Home type: SingleFamily
- Architectural style: Traditional
- Property subtype: Residential, Single Family Residence
Materials
- Cedar
- Foundation: Concrete Perimeter
- Roof: Composition
Condition
- Updated/Remodeled
- New construction: No
- Year built: 1991
Utilities & green energy
- Gas: Gas
- Sewer: Public Sewer
- Water: Public
Community & neighborhood
Location
- Region: Portland
- Subdivision: Rock Creek
Other
Other facts
- Listing terms: Cash,Conventional,FHA,VA Loan
- Road surface type: Paved
Price history
| Date | Event | Price |
|---|---|---|
| 11/26/2025 | Sold | $718,000+2.7%$302/sqft |
Source: | ||
| 10/16/2025 | Pending sale | $699,000$294/sqft |
Source: | ||
| 9/23/2025 | Price change | $699,000-2.8%$294/sqft |
Source: | ||
| 8/21/2025 | Price change | $719,000-2.2%$303/sqft |
Source: | ||
| 6/18/2025 | Listed for sale | $735,000$310/sqft |
Source: | ||
Public tax history
| Year | Property taxes | Tax assessment |
|---|---|---|
| 2024 | $7,233 +6% | $413,100 +3% |
| 2023 | $6,822 +3.7% | $401,070 +3% |
| 2022 | $6,581 +6.2% | $389,390 |
Find assessor info on the county website
Neighborhood: 97229
Nearby schools
GreatSchools rating
- 9/10Lenox Elementary SchoolGrades: K-6Distance: 0.4 mi
- 4/10J W Poynter Middle SchoolGrades: 7-8Distance: 4.4 mi
- 7/10Liberty High SchoolGrades: 9-12Distance: 0.6 mi
Schools provided by the listing agent
- Elementary: Lenox
- Middle: Poynter
- High: Liberty
Source: RMLS (OR). This data may not be complete. We recommend contacting the local school district to confirm school assignments for this home.
Get a cash offer in 3 minutes
Find out how much your home could sell for in as little as 3 minutes with a no-obligation cash offer.
Estimated market value
$717,900
Get a cash offer in 3 minutes
Find out how much your home could sell for in as little as 3 minutes with a no-obligation cash offer.
Estimated market value
$717,900


