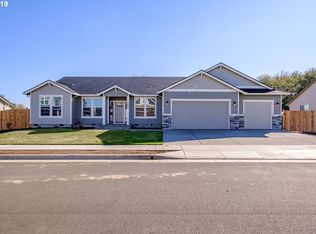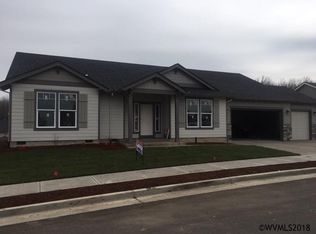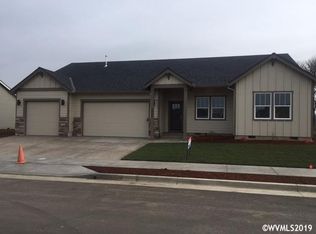Sold for $635,000 on 07/18/25
Listed by:
ANGELA CAMBERN Cell:541-230-0754,
Cambern Homes Llc
Bought with: Oare & Associates Realty
$635,000
5839 Tuscan Lp NE, Albany, OR 97321
5beds
2,166sqft
Single Family Residence
Built in 2018
10,018.8 Square Feet Lot
$636,000 Zestimate®
$293/sqft
$2,982 Estimated rent
Home value
$636,000
$579,000 - $700,000
$2,982/mo
Zestimate® history
Loading...
Owner options
Explore your selling options
What's special
TWO MASTER SUITES! 5-bedroom, 3-bath OPEN CONCEPT home! Beautiful kitchen with island, tons of storage, complemented by granite countertops and stainless-steel appliances. The huge living room has a gas fireplace with stone surround that adds a cozy atmosphere to the open floor plan. Covered patio, extra concrete, and large fenced back yard with retaining wall make a great setting for relaxing & entertaining. RV parking! New Heat Pump 2024.
Zillow last checked: 8 hours ago
Listing updated: July 29, 2025 at 09:56am
Listed by:
ANGELA CAMBERN Cell:541-230-0754,
Cambern Homes Llc
Bought with:
BRIAN OARE and SHERI BABER
Oare & Associates Realty
Source: WVMLS,MLS#: 828093
Facts & features
Interior
Bedrooms & bathrooms
- Bedrooms: 5
- Bathrooms: 3
- Full bathrooms: 3
- Main level bathrooms: 3
Primary bedroom
- Level: Main
- Area: 240
- Dimensions: 20 x 12
Bedroom 2
- Level: Main
- Area: 169
- Dimensions: 13 x 13
Bedroom 3
- Level: Main
- Area: 121
- Dimensions: 11 x 11
Bedroom 4
- Level: Main
- Area: 110
- Dimensions: 11 x 10
Dining room
- Features: Formal
- Level: Main
- Area: 247
- Dimensions: 19 x 13
Kitchen
- Level: Main
Living room
- Level: Main
- Area: 336
- Dimensions: 16 x 21
Heating
- Forced Air, Natural Gas
Appliances
- Included: Dishwasher, Disposal, Gas Range, Microwave, Range Included, Gas Water Heater
- Laundry: Main Level
Features
- Smart Home
- Flooring: Carpet, Laminate
- Has fireplace: Yes
- Fireplace features: Gas, Living Room
Interior area
- Total structure area: 2,166
- Total interior livable area: 2,166 sqft
Property
Parking
- Total spaces: 3
- Parking features: Attached
- Attached garage spaces: 3
Features
- Levels: One
- Stories: 1
- Patio & porch: Covered Patio
- Exterior features: Gray
- Fencing: Fenced
- Has view: Yes
- View description: Territorial
Lot
- Size: 10,018 sqft
- Features: Landscaped
Details
- Additional structures: RV/Boat Storage
- Zoning: RL
Construction
Type & style
- Home type: SingleFamily
- Property subtype: Single Family Residence
Materials
- Fiber Cement, Lap Siding
- Foundation: Continuous
- Roof: Composition
Condition
- New construction: No
- Year built: 2018
Utilities & green energy
- Electric: 1/Main
- Sewer: Public Sewer
- Water: Public
Community & neighborhood
Location
- Region: Albany
- Subdivision: Becker Ridge Ph4
Other
Other facts
- Listing agreement: Exclusive Right To Sell
- Listing terms: Cash,Conventional,VA Loan,FHA
Price history
| Date | Event | Price |
|---|---|---|
| 7/18/2025 | Sold | $635,000-1.6%$293/sqft |
Source: | ||
| 6/17/2025 | Contingent | $645,000$298/sqft |
Source: | ||
| 6/10/2025 | Listed for sale | $645,000+7%$298/sqft |
Source: | ||
| 9/26/2022 | Sold | $603,000$278/sqft |
Source: Agent Provided | ||
| 9/5/2022 | Contingent | $603,000$278/sqft |
Source: | ||
Public tax history
Tax history is unavailable.
Neighborhood: 97321
Nearby schools
GreatSchools rating
- 6/10Meadow Ridge Elementary SchoolGrades: K-3Distance: 3.3 mi
- 8/10Timber Ridge SchoolGrades: 3-8Distance: 3.5 mi
- 7/10South Albany High SchoolGrades: 9-12Distance: 5.9 mi

Get pre-qualified for a loan
At Zillow Home Loans, we can pre-qualify you in as little as 5 minutes with no impact to your credit score.An equal housing lender. NMLS #10287.
Sell for more on Zillow
Get a free Zillow Showcase℠ listing and you could sell for .
$636,000
2% more+ $12,720
With Zillow Showcase(estimated)
$648,720

