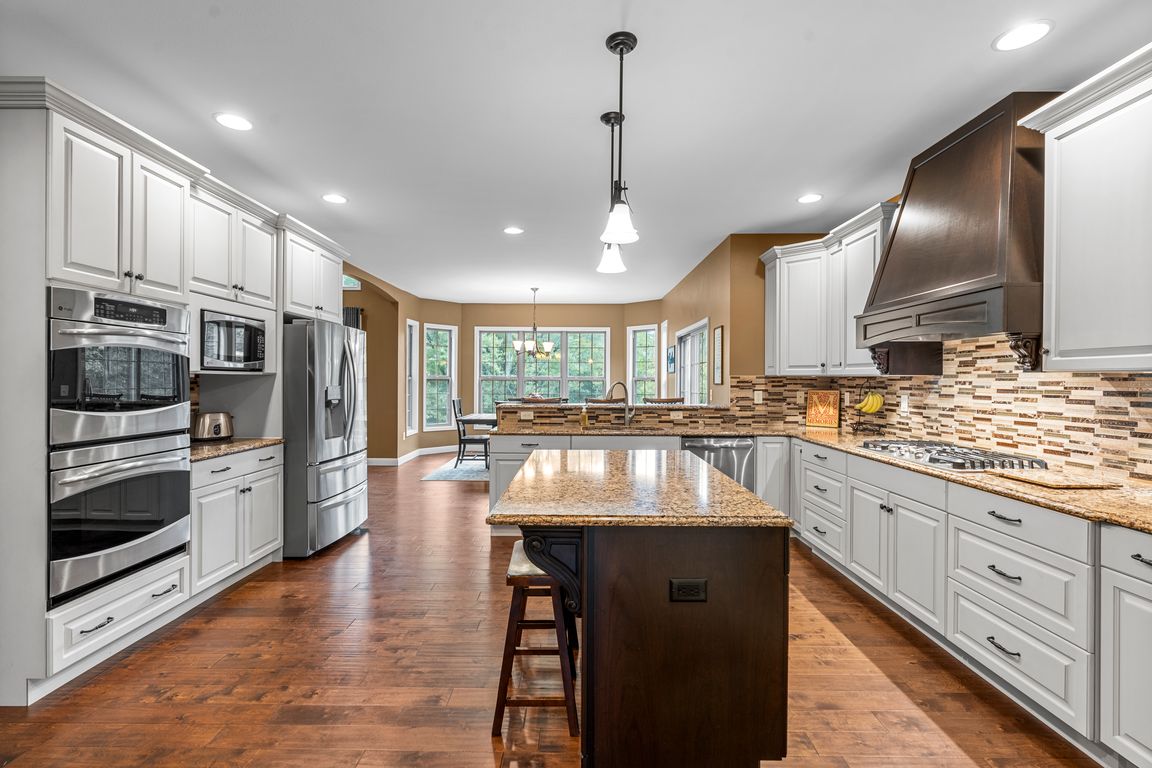
Active
$925,000
4beds
5,438sqft
584 Berkshire Dr, Troy, IL 62294
4beds
5,438sqft
Single family residence
Built in 2013
4.87 Acres
3 Attached garage spaces
$170 price/sqft
$130 annually HOA fee
What's special
Stone wood-burning fireplaceRich hardwood floorsAbundant storageSoaring vaulted ceilings
Nestled on five private acres in the beautiful Berkshire Estates subdivision, 584 Berkshire Drive represents the perfect harmony of luxury, comfort, and functionality. Built in 2013 with thoughtfully designed upgrades, this 5,400 square-foot residence offers a growing family their ideal dream home. The main level is marked by traditional design with ...
- 6 days |
- 1,914 |
- 57 |
Source: MARIS,MLS#: 25070880 Originating MLS: Southwestern Illinois Board of REALTORS
Originating MLS: Southwestern Illinois Board of REALTORS
Travel times
Living Room
Kitchen
Breakfast Nook
Primary Bedroom
Basement (Finished)
Theater
Zillow last checked: 7 hours ago
Listing updated: October 20, 2025 at 05:43am
Listing Provided by:
Anthony McGhee 314-484-0330,
Worth Clark Realty
Source: MARIS,MLS#: 25070880 Originating MLS: Southwestern Illinois Board of REALTORS
Originating MLS: Southwestern Illinois Board of REALTORS
Facts & features
Interior
Bedrooms & bathrooms
- Bedrooms: 4
- Bathrooms: 6
- Full bathrooms: 4
- 1/2 bathrooms: 2
- Main level bathrooms: 3
- Main level bedrooms: 1
Heating
- Electric, Geothermal
Cooling
- Ceiling Fan(s), Central Air, Geothermal, Zoned
Appliances
- Included: Gas Cooktop, ENERGY STAR Qualified Dishwasher, Disposal, ENERGY STAR Qualified Dryer, Microwave, Built-In Electric Oven, Double Oven, ENERGY STAR Qualified Washer, Water Heater, Water Softener, Bar Fridge
- Laundry: Laundry Room, Main Level, Sink
Features
- Bar, Bookcases, Breakfast Room, Built-in Features, Ceiling Fan(s), Coffered Ceiling(s), Crown Molding, Custom Cabinetry, Double Vanity, Eat-in Kitchen, Entrance Foyer, Granite Counters, High Ceilings, High Speed Internet, Kitchen Island, Pantry, Master Downstairs, Recessed Lighting, Separate Dining, Sound System, Storage, Vaulted Ceiling(s), Walk-In Closet(s), Walk-In Pantry, Wet Bar
- Flooring: Carpet, Ceramic Tile, Combination, Hardwood, Luxury Vinyl
- Basement: Concrete,Finished,Sleeping Area,Storage Space,Walk-Out Access
- Number of fireplaces: 1
- Fireplace features: Blower Fan, Living Room, Wood Burning
Interior area
- Total structure area: 5,438
- Total interior livable area: 5,438 sqft
- Finished area above ground: 3,738
- Finished area below ground: 1,700
Property
Parking
- Total spaces: 3
- Parking features: Garage - Attached
- Attached garage spaces: 3
Features
- Levels: One and One Half
- Patio & porch: Deck
Lot
- Size: 4.87 Acres
- Features: Adjoins Wooded Area, Back Yard, Front Yard, Many Trees, Pie Shaped Lot, Wooded
Details
- Parcel number: 092220300000068
- Special conditions: Standard
Construction
Type & style
- Home type: SingleFamily
- Architectural style: Craftsman
- Property subtype: Single Family Residence
Materials
- Brick, Concrete, Stone
Condition
- Year built: 2013
Utilities & green energy
- Electric: Ameren
- Sewer: Septic Tank
- Water: Public
- Utilities for property: Cable Connected, Electricity Connected, Natural Gas Connected, Water Connected
Community & HOA
Community
- Subdivision: Berkshire Estates
HOA
- Has HOA: Yes
- Amenities included: None
- Services included: Common Area Maintenance
- HOA fee: $130 annually
- HOA name: Berkshire HOA
Location
- Region: Troy
Financial & listing details
- Price per square foot: $170/sqft
- Tax assessed value: $708,030
- Annual tax amount: $14,844
- Date on market: 10/20/2025
- Listing terms: Cash,Conventional
- Inclusions: Hunting Rights
- Electric utility on property: Yes